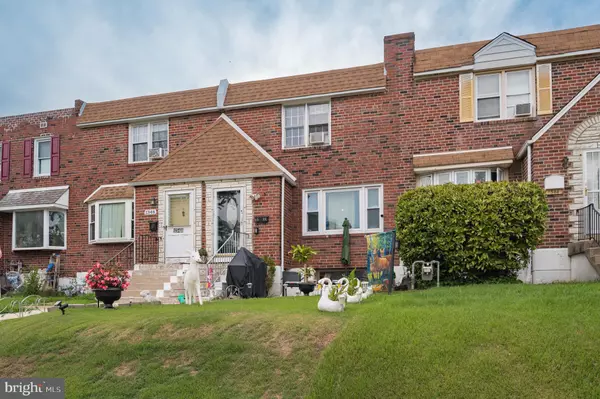$178,000
$175,000
1.7%For more information regarding the value of a property, please contact us for a free consultation.
1346 ELSON RD Brookhaven, PA 19015
3 Beds
3 Baths
1,760 SqFt
Key Details
Sold Price $178,000
Property Type Townhouse
Sub Type Interior Row/Townhouse
Listing Status Sold
Purchase Type For Sale
Square Footage 1,760 sqft
Price per Sqft $101
Subdivision Toby Farms
MLS Listing ID PADE2032818
Sold Date 10/04/22
Style AirLite
Bedrooms 3
Full Baths 2
Half Baths 1
HOA Y/N N
Abv Grd Liv Area 1,760
Originating Board BRIGHT
Year Built 1965
Annual Tax Amount $2,225
Tax Year 2021
Lot Size 1,742 Sqft
Acres 0.04
Lot Dimensions 18.00 x 105.00
Property Description
Don't miss out on this wonderful 3 bedroom / 2.5 bath interior row home in the increasingly highly desirable Toby Farms section of Brookhaven. As you enter this home you will be greeted by the well maintained original hardwood floors throughout the main level. The spacious living room features huge picture frame windows that provide tons of natural light and is the perfect place to entertain your family and friends during gatherings. Step into the spacious dining room that also features original hardwood floors. The modern eat-in kitchen with refrigerator, gas stove and oven has a nicely done tiled floor. Upstairs you will find 3 nicely sized bedrooms all equipped with adequate closet space. The primary bedroom has its own bathroom with a standup shower. You will love the partially finished basement which serves as an additional area to entertain. The basement also has an additional half bath which is always a bonus. The paved backyard is the ideal place for grilling and entertaining your guests outdoors and can also serve for additional off-street parking. The garage comfortably fits any sized vehicle or motorcycle. It also is ideal for additional storage. Conveniently located minutes away from Worrilow and Upland Park and Interstate 95. This is definitely a must see!
Location
State PA
County Delaware
Area Chester Twp (10407)
Zoning R-10 SINGLE FAMILY
Rooms
Basement Partially Finished
Interior
Hot Water Natural Gas
Heating Central, Forced Air
Cooling Central A/C
Heat Source Natural Gas
Exterior
Parking Features Garage - Rear Entry, Garage Door Opener
Garage Spaces 1.0
Water Access N
Accessibility None
Attached Garage 1
Total Parking Spaces 1
Garage Y
Building
Story 2
Foundation Brick/Mortar
Sewer Public Sewer
Water Public
Architectural Style AirLite
Level or Stories 2
Additional Building Above Grade, Below Grade
New Construction N
Schools
School District Chester-Upland
Others
Senior Community No
Tax ID 07-00-00294-77
Ownership Fee Simple
SqFt Source Assessor
Special Listing Condition Standard
Read Less
Want to know what your home might be worth? Contact us for a FREE valuation!

Our team is ready to help you sell your home for the highest possible price ASAP

Bought with Joelle M Terranova • Realty ONE Group Unlimited

GET MORE INFORMATION





