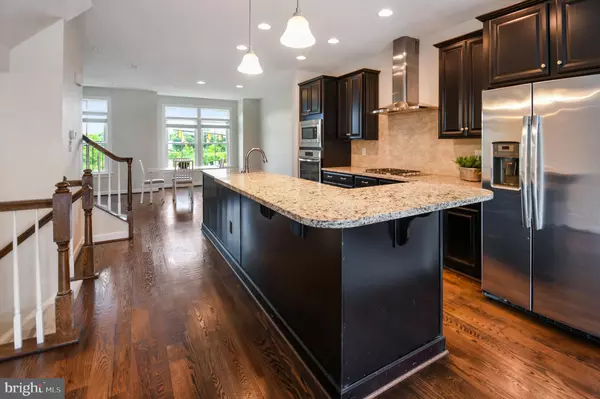$580,000
$595,000
2.5%For more information regarding the value of a property, please contact us for a free consultation.
3587 LEW WALLACE ST Frederick, MD 21704
4 Beds
4 Baths
2,770 SqFt
Key Details
Sold Price $580,000
Property Type Townhouse
Sub Type Interior Row/Townhouse
Listing Status Sold
Purchase Type For Sale
Square Footage 2,770 sqft
Price per Sqft $209
Subdivision Villages Of Urbana
MLS Listing ID MDFR2019572
Sold Date 07/13/22
Style Other
Bedrooms 4
Full Baths 3
Half Baths 1
HOA Fees $125/mo
HOA Y/N Y
Abv Grd Liv Area 2,770
Originating Board BRIGHT
Year Built 2015
Annual Tax Amount $4,879
Tax Year 2022
Lot Size 1,247 Sqft
Acres 0.03
Property Description
This spectacular NV Villages of Urbana townhome is situated in a prime location! Step out the rear door for access to the neighborhood playground or walk one block to the Urbana Community Park! Walk two blocks in the other direction to go to the Urbana Regional Park. Plus, the Urbana Market District--with its library, grocery store and restaurants is just around the corner! This home offers the ultimate in relaxing spaces with both a balcony and a rooftop deck! Perfect for enjoying your morning coffee or for entertaining! With new neutral carpet and refinished hardwood on the main level, this four level home is move-in ready! The light-filled walk-in level is light-filled and perfect for a second family room, home office or virtual learning area. This level also features a storage area and half bath. The open concept main level features plenty of living space and a fantastic chef's kitchen and eating area! You'll love cooking and entertaining in the gourmet kitchen with the expansive granite island, breakfast bar, upgraded granite counters and cabinets and stainless steel appliances! Extend your living space onto the main level balcony! On the next level, the expansive Owner's Suite features a beautiful spa-like bathroom with a huge custom-tiled shower. Enjoy the convenience of two walk-in closets and the upper level laundry. All this, plus two more large bedrooms and an additional hall bathroom. The fourth level features an additional bedroom, huge walk-in closet, full bathroom, and rooftop terrace! This level features the utmost in privacy! All this, plus an attached two car garage. Close to all the amenities that the Villages of Urbana has to offer--including Blue Ribbon schools. The HOA offers activities, tennis and basketball courts, walking trails and two Villages of Urbana pools, including the new resort-style pool with a lazy river and the clubhouse with a work-out room. This home offers the utmost in luxury and convenience.
Location
State MD
County Frederick
Zoning PUD
Interior
Interior Features Breakfast Area, Kitchen - Island, Dining Area, Upgraded Countertops
Hot Water Electric
Heating Energy Star Heating System
Cooling Energy Star Cooling System, Central A/C
Equipment Cooktop, Dishwasher, Disposal, Energy Efficient Appliances, Exhaust Fan, Microwave, Oven - Wall
Fireplace N
Window Features Insulated,Screens
Appliance Cooktop, Dishwasher, Disposal, Energy Efficient Appliances, Exhaust Fan, Microwave, Oven - Wall
Heat Source Natural Gas
Exterior
Parking Features Garage - Rear Entry
Garage Spaces 2.0
Water Access N
Accessibility None
Attached Garage 2
Total Parking Spaces 2
Garage Y
Building
Story 4
Foundation Brick/Mortar
Sewer Public Sewer
Water Public
Architectural Style Other
Level or Stories 4
Additional Building Above Grade, Below Grade
Structure Type 9'+ Ceilings
New Construction N
Schools
Elementary Schools Urbana
Middle Schools Urbana
High Schools Urbana
School District Frederick County Public Schools
Others
Senior Community No
Tax ID 1107589521
Ownership Fee Simple
SqFt Source Assessor
Special Listing Condition Standard
Read Less
Want to know what your home might be worth? Contact us for a FREE valuation!

Our team is ready to help you sell your home for the highest possible price ASAP

Bought with Mark E Hewitson • RE/MAX Realty Plus

GET MORE INFORMATION





