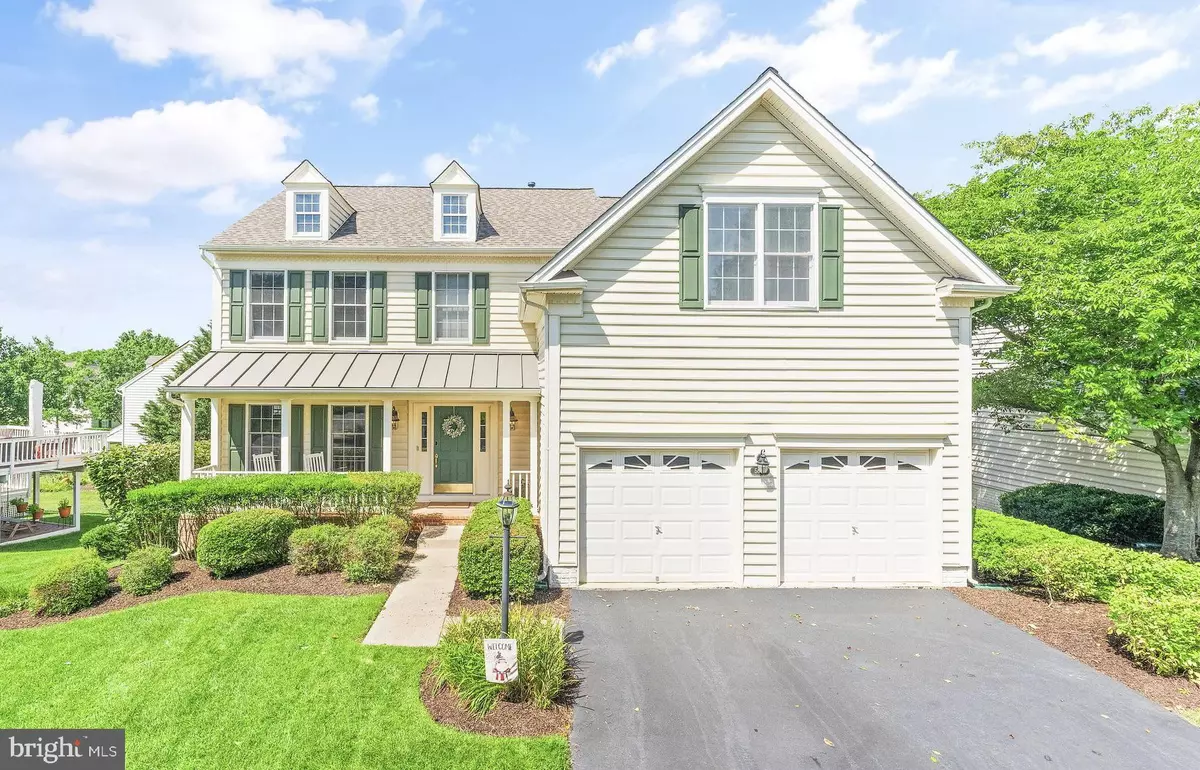$778,000
$778,000
For more information regarding the value of a property, please contact us for a free consultation.
5642 ANNENBERG CT Haymarket, VA 20169
4 Beds
4 Baths
3,578 SqFt
Key Details
Sold Price $778,000
Property Type Single Family Home
Sub Type Detached
Listing Status Sold
Purchase Type For Sale
Square Footage 3,578 sqft
Price per Sqft $217
Subdivision Dominion Valley Country Club
MLS Listing ID VAPW2032318
Sold Date 08/15/22
Style Traditional
Bedrooms 4
Full Baths 3
Half Baths 1
HOA Fees $165/mo
HOA Y/N Y
Abv Grd Liv Area 2,761
Originating Board BRIGHT
Year Built 2002
Annual Tax Amount $7,494
Tax Year 2022
Lot Size 7,688 Sqft
Acres 0.18
Property Description
Looking for the perfect single-family home in Prince William County? This is it! You will LOVE this gorgeous home in the Dominion Valley gated community! Four spacious bedrooms, three and a half bathrooms, and 3,500 finished sq ft located on a cul-de-sac! Tall ceilings with great natural light. Fantastic layout with an open floor plan. Well maintained. The vaulted living room is spacious and complete with a cozy gas fireplace. The large kitchen offers an abundance of cabinets and black stainless-steal appliances. The sliding door will bring you out to the rear deck that overlooks the fully fenced back yard. Convenient main level office is perfect for working from home. Separate Dining Room for elegant entertaining. Upstairs you will find a stunning primary bedroom with vaulted ceiling, oversized walk-in closets, ensuite bathroom with double vanities, soaking tub, and walk in shower. Three additional spacious bedrooms and full bathroom complete the upper level. Finished basement with a rec room, wet bar, full bathroom, and plenty of storage space. Walk out to the patio and swing while you enjoy the view of the open common area behind the home. The outdoor space is perfect for entertaining. UPGRADES INCLUDE: Basement was finished in 2020. New roof in 2018. New trek deck in 2016. New sliding door to the deck in 2016 and exterior basement sliding door 2020. Luxury vinyl plank installed throughout the main level in 2019. Main level carpet 2021. New hot water heater in 2021. Upstairs HVAC was replaced in 2021. AND Samsung washer and dryer 2021. Great location, this home has access to shopping, dining, schools, hospital, and major commuting routes - Route 15, Route 29, and Interstate 66. Dominion Valley Country Club is amenity filled with swimming pools, club houses, playgrounds, jog/walking trails, basketball courts, tennis courts, and so much more. If you hurry, you might be able to make it the next place you call home.
Location
State VA
County Prince William
Zoning RPC
Rooms
Basement Walkout Level
Interior
Interior Features Carpet, Ceiling Fan(s), Combination Kitchen/Living, Dining Area, Floor Plan - Open, Walk-in Closet(s), Window Treatments
Hot Water Natural Gas
Heating Central
Cooling Central A/C
Flooring Luxury Vinyl Plank, Carpet
Fireplaces Number 1
Equipment Built-In Microwave, Dishwasher, Disposal, Dryer, Refrigerator, Stove, Washer
Fireplace Y
Appliance Built-In Microwave, Dishwasher, Disposal, Dryer, Refrigerator, Stove, Washer
Heat Source Natural Gas
Laundry Main Floor
Exterior
Exterior Feature Deck(s), Patio(s)
Garage Garage - Front Entry
Garage Spaces 2.0
Fence Fully
Amenities Available Basketball Courts, Bike Trail, Club House, Gated Community, Fitness Center, Golf Course, Golf Course Membership Available, Jog/Walk Path, Swimming Pool, Tennis Courts, Volleyball Courts
Water Access N
Roof Type Shingle
Accessibility None
Porch Deck(s), Patio(s)
Attached Garage 2
Total Parking Spaces 2
Garage Y
Building
Lot Description Cul-de-sac, Backs - Open Common Area
Story 3
Foundation Concrete Perimeter
Sewer Public Sewer
Water Public
Architectural Style Traditional
Level or Stories 3
Additional Building Above Grade, Below Grade
New Construction N
Schools
School District Prince William County Public Schools
Others
HOA Fee Include Common Area Maintenance,Management,Pool(s),Recreation Facility,Reserve Funds,Security Gate,Snow Removal,Trash
Senior Community No
Tax ID 7298-76-8289
Ownership Fee Simple
SqFt Source Assessor
Acceptable Financing Cash, Conventional, FHA, VA
Listing Terms Cash, Conventional, FHA, VA
Financing Cash,Conventional,FHA,VA
Special Listing Condition Standard
Read Less
Want to know what your home might be worth? Contact us for a FREE valuation!

Our team is ready to help you sell your home for the highest possible price ASAP

Bought with Donald R Stewart • Samson Properties

GET MORE INFORMATION





