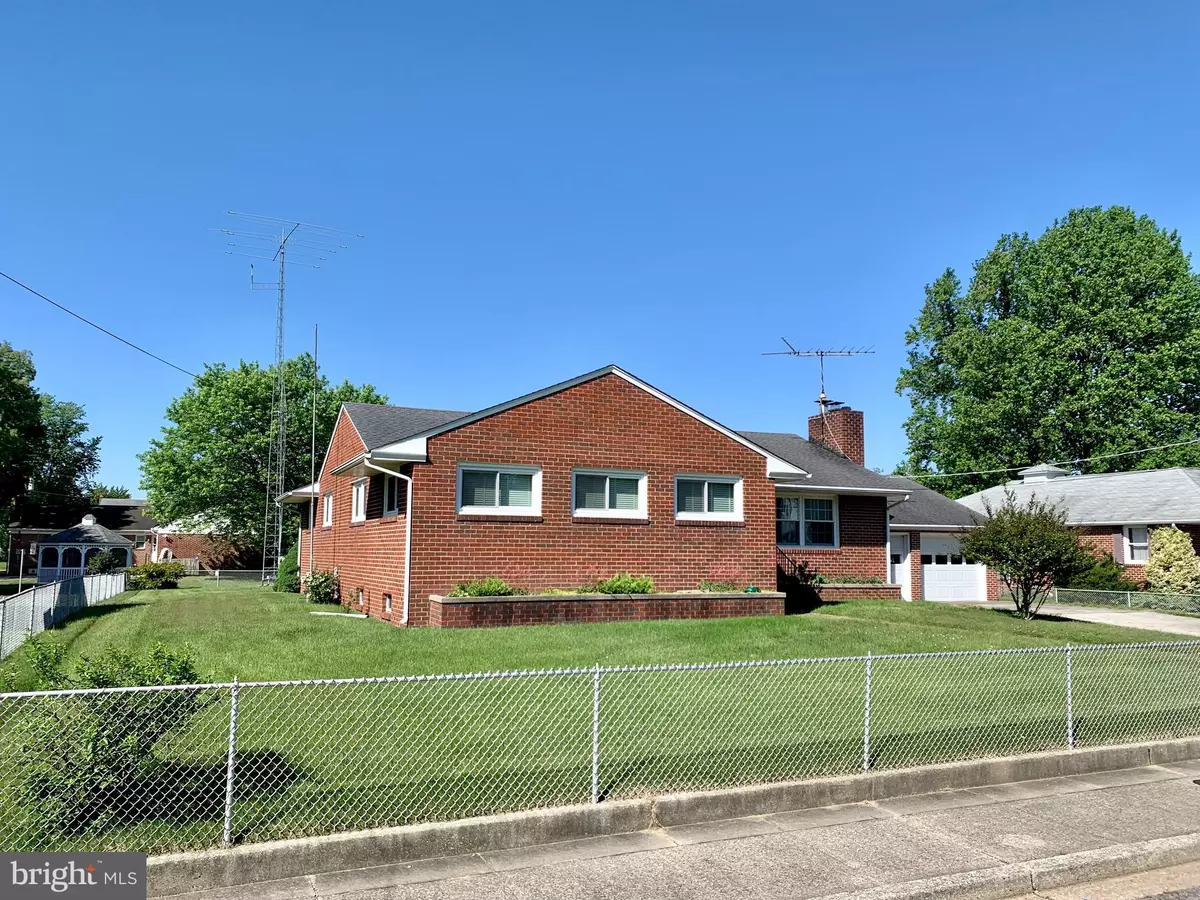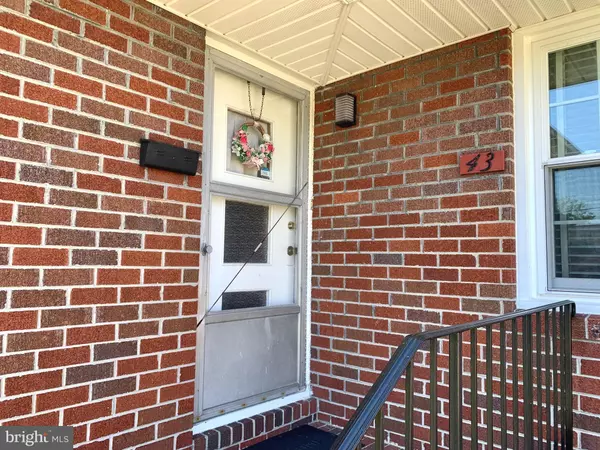$270,000
$269,900
For more information regarding the value of a property, please contact us for a free consultation.
43 BEACH AVE Pennsville, NJ 08070
4 Beds
2 Baths
1,767 SqFt
Key Details
Sold Price $270,000
Property Type Single Family Home
Sub Type Detached
Listing Status Sold
Purchase Type For Sale
Square Footage 1,767 sqft
Price per Sqft $152
Subdivision Central Park
MLS Listing ID NJSA2004136
Sold Date 07/15/22
Style Ranch/Rambler
Bedrooms 4
Full Baths 2
HOA Y/N N
Abv Grd Liv Area 1,767
Originating Board BRIGHT
Year Built 1960
Annual Tax Amount $8,187
Tax Year 2021
Lot Size 0.344 Acres
Acres 0.34
Lot Dimensions 100.00 x 150.00
Property Description
Welcome home to this quality brick rancher on one of Pennsville's finest streets boasting of 1767 square feet of living space, basement, and oversized two car garage. Upon entering the home you will notice the large living room with beautiful hardwood floors, a brick fireplace and a great layout with bedrooms off the hallway. The kitchen/dining area has a great view of the backyard. Image what you can do with this charming retro kitchen with breakfast bar that opens to your dining area. The large windows in the kitchen brighten daytime tasks and offers views of your expansive backyard. The four bedrooms are great sized with generous lighted closet space (double closets in 3 of 4 bedrooms), and hardwood flooring waiting to be uncovered. Primary bedroom has a private bath. Full basement with high ceilings has endless possibilities with separate storage room, utility room, and workshop . This lower level space has so much potential. The fenced yard is great for pets for your peace of mind. Gas heat, central air, This is a rare treasure of extraordinary quality.
Location
State NJ
County Salem
Area Pennsville Twp (21709)
Zoning 02
Rooms
Other Rooms Living Room, Primary Bedroom, Bedroom 2, Bedroom 3, Bedroom 4, Kitchen, Primary Bathroom, Full Bath
Basement Sump Pump, Full, Interior Access, Workshop
Main Level Bedrooms 4
Interior
Interior Features Attic, Laundry Chute
Hot Water Natural Gas
Heating Baseboard - Hot Water
Cooling Central A/C, Dehumidifier, Programmable Thermostat
Fireplaces Number 1
Fireplaces Type Brick, Fireplace - Glass Doors, Mantel(s)
Equipment Refrigerator, Stove, Washer, Dryer - Electric
Fireplace Y
Window Features Double Hung,Double Pane,Vinyl Clad
Appliance Refrigerator, Stove, Washer, Dryer - Electric
Heat Source Natural Gas
Laundry Main Floor
Exterior
Parking Features Garage - Front Entry, Garage Door Opener, Additional Storage Area, Oversized, Inside Access
Garage Spaces 4.0
Fence Fully, Chain Link
Utilities Available Cable TV
Water Access N
Roof Type Architectural Shingle
Accessibility None
Road Frontage Boro/Township
Attached Garage 2
Total Parking Spaces 4
Garage Y
Building
Lot Description Open
Story 1
Foundation Block
Sewer Public Sewer
Water Public
Architectural Style Ranch/Rambler
Level or Stories 1
Additional Building Above Grade, Below Grade
Structure Type Plaster Walls
New Construction N
Schools
Middle Schools Pennsville M.S.
High Schools Pennsville Memorial
School District Pennsville Township Public Schools
Others
Senior Community No
Tax ID 09-01705-00005
Ownership Fee Simple
SqFt Source Assessor
Security Features Monitored
Acceptable Financing Cash, Conventional, FHA, VA, USDA
Listing Terms Cash, Conventional, FHA, VA, USDA
Financing Cash,Conventional,FHA,VA,USDA
Special Listing Condition Standard
Read Less
Want to know what your home might be worth? Contact us for a FREE valuation!

Our team is ready to help you sell your home for the highest possible price ASAP

Bought with Karen S Salcedo • BHHS Fox & Roach-Mullica Hill North

GET MORE INFORMATION





