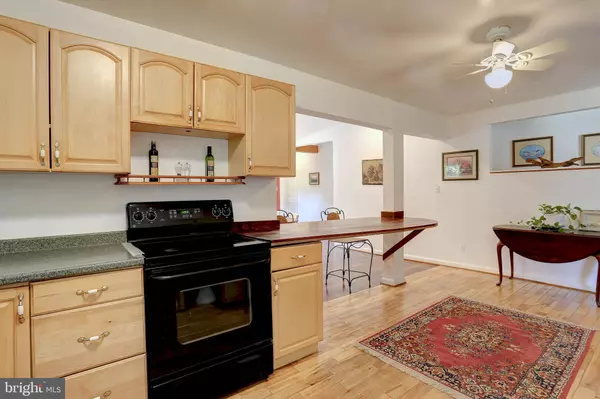$397,000
$399,999
0.7%For more information regarding the value of a property, please contact us for a free consultation.
271 THOMPSON AVE E Glen Burnie, MD 21060
3 Beds
4 Baths
2,608 SqFt
Key Details
Sold Price $397,000
Property Type Single Family Home
Sub Type Detached
Listing Status Sold
Purchase Type For Sale
Square Footage 2,608 sqft
Price per Sqft $152
Subdivision Maxie Brooks
MLS Listing ID MDAA2039464
Sold Date 10/10/22
Style Ranch/Rambler
Bedrooms 3
Full Baths 2
Half Baths 2
HOA Y/N N
Abv Grd Liv Area 2,032
Originating Board BRIGHT
Year Built 1985
Annual Tax Amount $3,908
Tax Year 2021
Lot Size 0.751 Acres
Acres 0.75
Property Description
Much larger than it appears. This 2600 sq. ft. Spacious Rancher on a .75 acre lot has so much potential! Boasting 3 Bedrooms, 2 Full and 2 Half Baths, Separate Dining area, Family Room, Living Room, and partially finished basement. You will love the privacy of the large, level lot that backs to woods and a small creek. This Spacious home also features cathedral ceilings with exposed beams, Brazilian Cherry Hardwood floors and a large deck. Primary Bedroom includes 2 large closets (one is a walk in) and a spa like en suite offering a tiled Jacuzzi tub, tiled stand alone shower, dual vanity and plenty of room. Please Visit the Virtual Tour as well. HVAC new in 2022. Roof new in 2021. To top it off, this home is located on a cul de sac...no through traffic.
Location
State MD
County Anne Arundel
Zoning R5
Rooms
Other Rooms Living Room, Dining Room, Primary Bedroom, Bedroom 2, Bedroom 3, Kitchen, Family Room, Recreation Room, Storage Room, Bonus Room, Primary Bathroom
Basement Connecting Stairway, Full, Improved, Interior Access, Outside Entrance, Partially Finished, Sump Pump, Walkout Stairs, Rear Entrance
Main Level Bedrooms 3
Interior
Interior Features Air Filter System, Attic, Breakfast Area, Carpet, Ceiling Fan(s), Combination Kitchen/Dining, Dining Area, Entry Level Bedroom, Exposed Beams, Floor Plan - Open, Kitchen - Eat-In, Kitchen - Island, Primary Bath(s), Soaking Tub, Stall Shower, Walk-in Closet(s), WhirlPool/HotTub, Wood Floors
Hot Water Electric
Heating Heat Pump(s)
Cooling Central A/C
Flooring Hardwood, Carpet
Equipment Dishwasher, Dryer - Electric, Dryer - Front Loading, ENERGY STAR Dishwasher, ENERGY STAR Refrigerator, Exhaust Fan, Oven - Self Cleaning, Oven - Single, Oven/Range - Electric, Refrigerator, Stainless Steel Appliances, Stove, Washer, Water Heater
Window Features Double Pane,Energy Efficient,ENERGY STAR Qualified,Insulated,Vinyl Clad,Wood Frame
Appliance Dishwasher, Dryer - Electric, Dryer - Front Loading, ENERGY STAR Dishwasher, ENERGY STAR Refrigerator, Exhaust Fan, Oven - Self Cleaning, Oven - Single, Oven/Range - Electric, Refrigerator, Stainless Steel Appliances, Stove, Washer, Water Heater
Heat Source Electric
Exterior
Exterior Feature Deck(s), Patio(s)
Fence Chain Link, Partially, Rear, Wire, Wood
Water Access N
View Trees/Woods, Scenic Vista
Accessibility 2+ Access Exits, 32\"+ wide Doors, 36\"+ wide Halls, 48\"+ Halls
Porch Deck(s), Patio(s)
Garage N
Building
Lot Description Backs to Trees, Cleared, Cul-de-sac, Level, No Thru Street, Rear Yard, Stream/Creek
Story 2
Foundation Crawl Space
Sewer Public Sewer
Water Public
Architectural Style Ranch/Rambler
Level or Stories 2
Additional Building Above Grade, Below Grade
Structure Type Cathedral Ceilings,Vaulted Ceilings
New Construction N
Schools
School District Anne Arundel County Public Schools
Others
Senior Community No
Tax ID 020506310990300
Ownership Fee Simple
SqFt Source Assessor
Special Listing Condition Standard
Read Less
Want to know what your home might be worth? Contact us for a FREE valuation!

Our team is ready to help you sell your home for the highest possible price ASAP

Bought with Nathan Zachary Poole-McCullough • Corner House Realty

GET MORE INFORMATION





