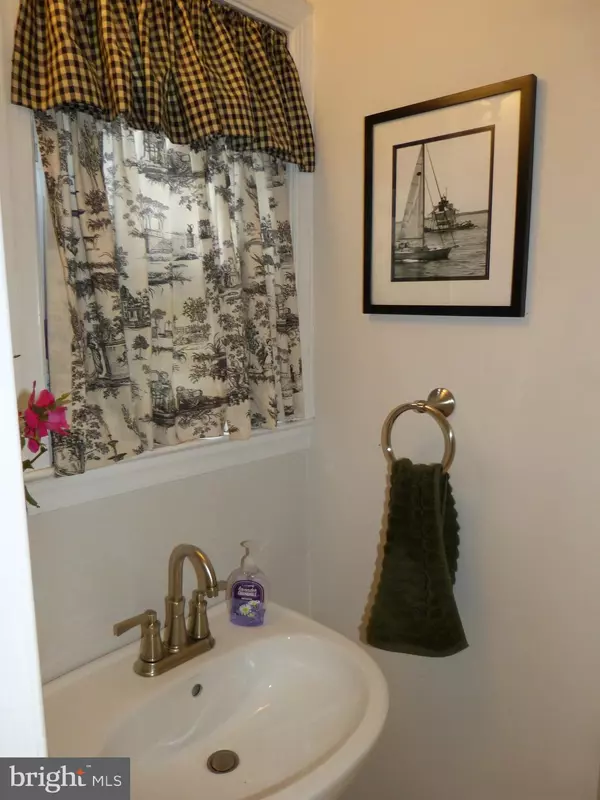$261,000
$270,000
3.3%For more information regarding the value of a property, please contact us for a free consultation.
144 BISHOP DR Aston, PA 19014
3 Beds
3 Baths
1,540 SqFt
Key Details
Sold Price $261,000
Property Type Condo
Sub Type Condo/Co-op
Listing Status Sold
Purchase Type For Sale
Square Footage 1,540 sqft
Price per Sqft $169
Subdivision None Available
MLS Listing ID PADE2027866
Sold Date 08/10/22
Style Bi-level
Bedrooms 3
Full Baths 2
Half Baths 1
Condo Fees $205
HOA Fees $205/mo
HOA Y/N Y
Abv Grd Liv Area 1,540
Originating Board BRIGHT
Year Built 1977
Annual Tax Amount $4,128
Tax Year 2021
Lot Size 2,178 Sqft
Acres 0.05
Lot Dimensions 20.00 x 110.00
Property Description
Aston Townhouse- Village of Valleybrook - Garnet Valley School District. Look no further than this 3 bedroom, 2.5 bath townhouse. This property features a beautiful combined kitchen & dining room with a powder room across the hall. Proceed down the hall way to a extra large living room, with a sliding door to an outdoor area with room for your grill and a few chairs to relax in after a long day at the office. The basement features a laundry area, and huge finished basement, perfect for hosting your sporting events on TV. The upstairs has 2 nice sized bedrooms along with a master suite. There is plenty of closet space upstairs, and pull down steps to attic storage. There is also storage in basement. This home is close to shopping and transportation.
Location
State PA
County Delaware
Area Chester Heights Boro (10406)
Zoning RESIDENTIAL
Interior
Hot Water Electric
Heating Forced Air
Cooling Central A/C
Heat Source Oil
Exterior
Water Access N
Accessibility None
Garage N
Building
Story 2
Foundation Block
Sewer Public Sewer
Water Public
Architectural Style Bi-level
Level or Stories 2
Additional Building Above Grade, Below Grade
New Construction N
Schools
School District Garnet Valley
Others
Pets Allowed Y
HOA Fee Include Pool(s),Sewer
Senior Community No
Tax ID 06-00-00019-44
Ownership Fee Simple
SqFt Source Assessor
Acceptable Financing Conventional, Cash, VA
Listing Terms Conventional, Cash, VA
Financing Conventional,Cash,VA
Special Listing Condition Standard
Pets Allowed Case by Case Basis
Read Less
Want to know what your home might be worth? Contact us for a FREE valuation!

Our team is ready to help you sell your home for the highest possible price ASAP

Bought with Matthew Lenza • Compass
GET MORE INFORMATION





