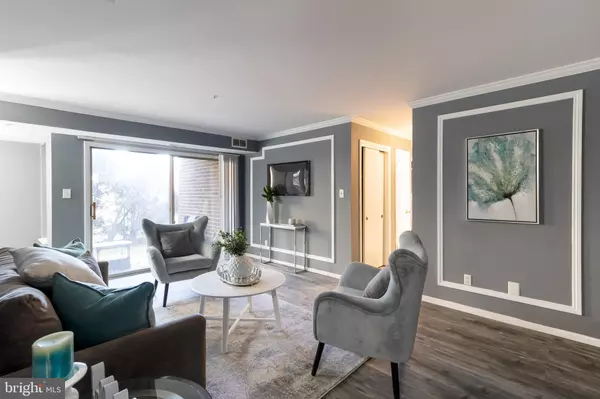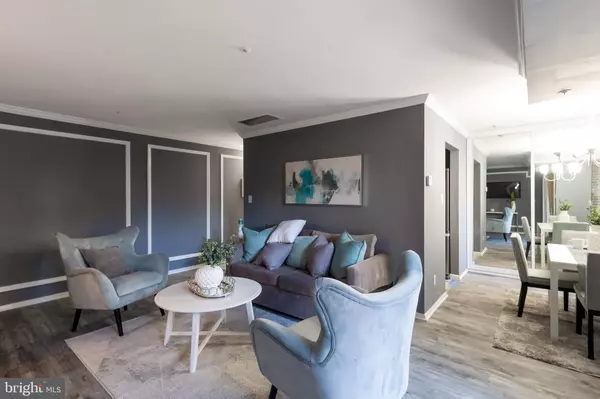$210,000
$210,990
0.5%For more information regarding the value of a property, please contact us for a free consultation.
7903 BADENLOCH WAY #103 Gaithersburg, MD 20879
2 Beds
2 Baths
946 SqFt
Key Details
Sold Price $210,000
Property Type Condo
Sub Type Condo/Co-op
Listing Status Sold
Purchase Type For Sale
Square Footage 946 sqft
Price per Sqft $221
Subdivision Willow Wood
MLS Listing ID MDMC743736
Sold Date 03/17/21
Style Contemporary
Bedrooms 2
Full Baths 2
Condo Fees $283/mo
HOA Y/N N
Abv Grd Liv Area 946
Originating Board BRIGHT
Year Built 1987
Annual Tax Amount $1,523
Tax Year 2021
Property Description
Do not delay. The inventory in this area is very low. This house is a must see.This fully upgraded and updated property was renovated to move right in. Everything has been chosen to have a lasting quality ensuring the buyer does not have to budget for costly repairs. Welcome to a house that is the true definition of a turn -key property. The turn-key designers thought that the perfect new home should be almost brand new for the new owners.Beautiful condo on street level,handicap-accessible,in sought-after Willow Wood community. Beautifully updated throughout. The main level is graced with an updated kitchen with new stainless steel appliances & new cabinets and new flooring. The master and hallway bathrooms have been updated. The comfortable dining room spills over into a spacious living room and flows out onto a private patio backed by trees. The 2 well proportioned rooms with adequate closet space are a delight to look forward to. New custom flooring throughout the entire house Contemporary hued new paint throughout the entire house! The cool newer hvac system completes the package. Numerous community amenities ,shopping, schooling and highways nearby.
Location
State MD
County Montgomery
Zoning RESIDENTIAL
Rooms
Main Level Bedrooms 2
Interior
Interior Features Dining Area, Floor Plan - Traditional
Hot Water Electric
Heating Heat Pump(s)
Cooling Heat Pump(s)
Equipment Dishwasher, Disposal, Dryer, Exhaust Fan, Microwave, Refrigerator, Stove, Washer, Water Heater
Fireplace N
Appliance Dishwasher, Disposal, Dryer, Exhaust Fan, Microwave, Refrigerator, Stove, Washer, Water Heater
Heat Source Electric
Exterior
Amenities Available Basketball Courts, Club House, Party Room, Pool - Outdoor
Water Access N
Accessibility Level Entry - Main
Garage N
Building
Story 1
Unit Features Garden 1 - 4 Floors
Sewer Public Sewer
Water Public
Architectural Style Contemporary
Level or Stories 1
Additional Building Above Grade
New Construction N
Schools
Elementary Schools Flower Hill
Middle Schools Shady Grove
School District Montgomery County Public Schools
Others
Pets Allowed N
HOA Fee Include None
Senior Community No
Tax ID 160902715132
Ownership Other
Special Listing Condition Standard
Read Less
Want to know what your home might be worth? Contact us for a FREE valuation!

Our team is ready to help you sell your home for the highest possible price ASAP

Bought with Rukaiyah J Tyler • Keller Williams Preferred Properties

GET MORE INFORMATION





