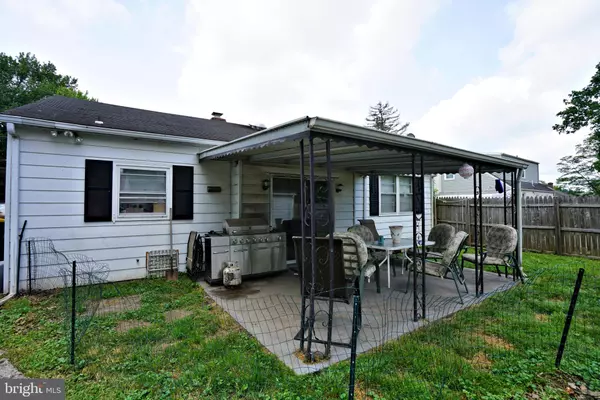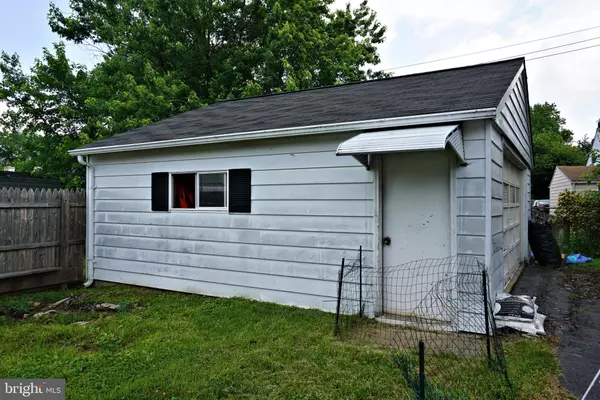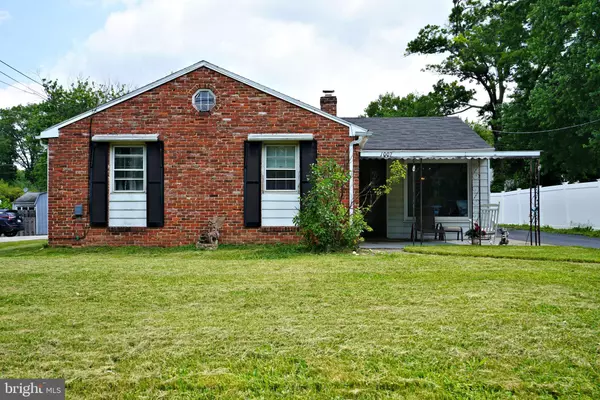$250,000
$275,000
9.1%For more information regarding the value of a property, please contact us for a free consultation.
1007 E MAIN ST Lansdale, PA 19446
3 Beds
1 Bath
1,187 SqFt
Key Details
Sold Price $250,000
Property Type Single Family Home
Sub Type Detached
Listing Status Sold
Purchase Type For Sale
Square Footage 1,187 sqft
Price per Sqft $210
Subdivision None Available
MLS Listing ID PAMC2041876
Sold Date 08/11/22
Style Ranch/Rambler
Bedrooms 3
Full Baths 1
HOA Y/N N
Abv Grd Liv Area 1,187
Originating Board BRIGHT
Year Built 1963
Annual Tax Amount $4,538
Tax Year 2022
Lot Size 9,696 Sqft
Acres 0.22
Lot Dimensions 67.00 x 0.00
Property Description
Welcome home to this conveniently located 3 bedroom 1 full bath ranch style home. Why rent when you can own? The house has hardwood floors throughout and high ceilings. The kitchen is open to the dining area and offers an eat in area too. The large family room is a great space for your entertaining needs. This home offers multiple areas for your outdoor enjoyment. There is a covered front and back porch. The long driveway can accommodate multiple cars. Additionally, there is a 2 car detached garage for your car, workshop or storage needs. If you want to be able to walk to shopping and dining this location is ideal. Make your appointment now before it is gone. Being sold as is.
Location
State PA
County Montgomery
Area Lansdale Boro (10611)
Zoning A3
Rooms
Other Rooms Living Room, Dining Room, Primary Bedroom, Bedroom 2, Kitchen, Bedroom 1
Basement Full
Main Level Bedrooms 3
Interior
Interior Features Kitchen - Eat-In
Hot Water Oil, Electric
Heating Hot Water
Cooling Wall Unit
Fireplace N
Heat Source Oil
Laundry Lower Floor
Exterior
Exterior Feature Patio(s)
Parking Features Garage - Front Entry
Garage Spaces 6.0
Water Access N
Roof Type Shingle
Accessibility None
Porch Patio(s)
Total Parking Spaces 6
Garage Y
Building
Story 1
Foundation Concrete Perimeter
Sewer Public Sewer
Water Public
Architectural Style Ranch/Rambler
Level or Stories 1
Additional Building Above Grade, Below Grade
New Construction N
Schools
High Schools North Penn Senior
School District North Penn
Others
Senior Community No
Tax ID 11-00-10236-004
Ownership Fee Simple
SqFt Source Assessor
Acceptable Financing Conventional, VA, FHA 203(k), FHA 203(b)
Listing Terms Conventional, VA, FHA 203(k), FHA 203(b)
Financing Conventional,VA,FHA 203(k),FHA 203(b)
Special Listing Condition Standard
Read Less
Want to know what your home might be worth? Contact us for a FREE valuation!

Our team is ready to help you sell your home for the highest possible price ASAP

Bought with Andrew Robbins • RE/MAX Reliance

GET MORE INFORMATION





