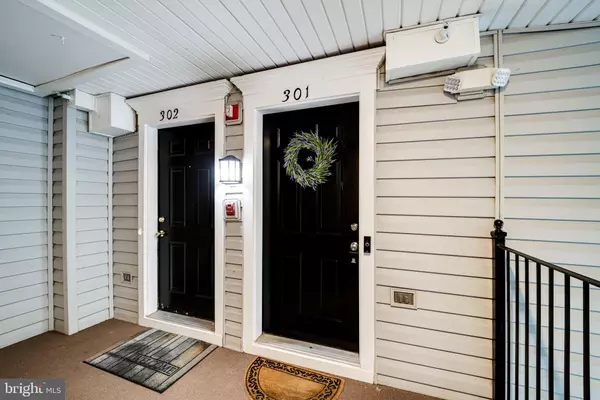$395,000
$375,000
5.3%For more information regarding the value of a property, please contact us for a free consultation.
5924 TERRAPIN PL #301 Alexandria, VA 22310
2 Beds
3 Baths
1,148 SqFt
Key Details
Sold Price $395,000
Property Type Condo
Sub Type Condo/Co-op
Listing Status Sold
Purchase Type For Sale
Square Footage 1,148 sqft
Price per Sqft $344
Subdivision Sycamores At Van Dorn
MLS Listing ID VAFX2062060
Sold Date 05/25/22
Style Unit/Flat
Bedrooms 2
Full Baths 2
Half Baths 1
Condo Fees $535/mo
HOA Y/N N
Abv Grd Liv Area 1,148
Originating Board BRIGHT
Year Built 1995
Annual Tax Amount $4,084
Tax Year 2021
Property Description
**UPDATE- OFFER DEADLINE TUES 10AM** Welcome to unit #301. This quiet top-floor 2-level condo is close to everything you need but tucked away to provide that quiet and serene environment. This garden style apartment boasts a ton of natural light. When entering the unit you cant miss the gorgeous modern stone fireplace. The open concept living room/dining room on the main floor allows for both separate but shared space. The Hunter Douglas window treatments on every window provide the light and privacy that you need. The modern kitchen is equipped with marble countertops, tiled flooring and backsplash. The balcony was redone in 2020 and is a lovely space to enjoy a sip of morning coffee. Upstairs the two bedrooms are spacious with each having vaulted ceilings and boasting large walk-in closets and full bathrooms. All of the doors in the bedroom are pocket doors and help to save space in the unit. The walk-in closets have plenty of space with beautiful cherry wood and metal ELFA shelving. The full size laundry room is conveniently located upstairs in the hallway between the two bedrooms and makes for an easy trip to the washer and dryer. The master bath was renovated with a separate shower and jacuzzi tub. The tiled floors in the bathrooms are classic and durable. This home is being sold by the first and original owner of the unit and has been kept with impeccable care. Records of service and maintenance are available The community features a clubhouse, tot lot and outdoor pool with plenty of walking and bike trails nearby. The location of the community is a commuter's dream as it is within 1 mile of the Van Dorn Metro station and less than a quarter mile from i-495. This condo is close to all of the Kingstowne shops and a short drive to the Springfield Mall.
Location
State VA
County Fairfax
Zoning 316
Direction South
Interior
Interior Features Additional Stairway, Carpet, Combination Dining/Living, Combination Kitchen/Dining, Combination Kitchen/Living, Family Room Off Kitchen, Flat, Floor Plan - Open, Kitchen - Eat-In, Bar, Kitchen - Table Space, Primary Bath(s), Recessed Lighting, Stall Shower, Upgraded Countertops, Walk-in Closet(s), WhirlPool/HotTub, Window Treatments
Hot Water Tankless, Instant Hot Water
Heating Central
Cooling Central A/C
Flooring Carpet, Tile/Brick
Fireplaces Number 1
Equipment Built-In Microwave, Dishwasher, Disposal, Dryer - Front Loading, Water Heater - Tankless, Washer/Dryer Stacked, Washer - Front Loading, Washer, Stove, Refrigerator, Oven/Range - Gas, Microwave, Oven - Self Cleaning, Instant Hot Water, Dryer - Electric
Fireplace Y
Appliance Built-In Microwave, Dishwasher, Disposal, Dryer - Front Loading, Water Heater - Tankless, Washer/Dryer Stacked, Washer - Front Loading, Washer, Stove, Refrigerator, Oven/Range - Gas, Microwave, Oven - Self Cleaning, Instant Hot Water, Dryer - Electric
Heat Source Natural Gas, Electric
Laundry Dryer In Unit, Has Laundry, Upper Floor, Washer In Unit
Exterior
Exterior Feature Breezeway
Garage Spaces 2.0
Parking On Site 1
Utilities Available Cable TV Available, Electric Available, Natural Gas Available
Amenities Available Club House, Common Grounds, Jog/Walk Path, Pool - Outdoor, Reserved/Assigned Parking, Swimming Pool, Tot Lots/Playground
Water Access N
Roof Type Asbestos Shingle
Street Surface Paved
Accessibility None
Porch Breezeway
Total Parking Spaces 2
Garage N
Building
Story 2
Unit Features Garden 1 - 4 Floors
Sewer No Septic System
Water Public
Architectural Style Unit/Flat
Level or Stories 2
Additional Building Above Grade, Below Grade
Structure Type Dry Wall,Vaulted Ceilings
New Construction N
Schools
Elementary Schools Bush Hill
Middle Schools Twain
High Schools Edison
School District Fairfax County Public Schools
Others
Pets Allowed Y
HOA Fee Include Water,Snow Removal,Trash,Sewer,Reserve Funds,Recreation Facility,Pool(s),Parking Fee,Management,Lawn Care Front,Insurance,Ext Bldg Maint,Common Area Maintenance
Senior Community No
Tax ID 0812 11 5924B
Ownership Condominium
Acceptable Financing FHA, VA, Cash, Conventional
Horse Property N
Listing Terms FHA, VA, Cash, Conventional
Financing FHA,VA,Cash,Conventional
Special Listing Condition Standard
Pets Allowed Number Limit, Size/Weight Restriction, Breed Restrictions, Case by Case Basis
Read Less
Want to know what your home might be worth? Contact us for a FREE valuation!

Our team is ready to help you sell your home for the highest possible price ASAP

Bought with Mercy F Lugo-Struthers • Casals, Realtors

GET MORE INFORMATION





