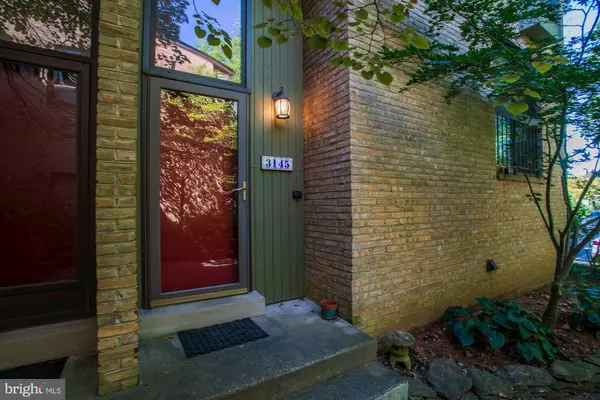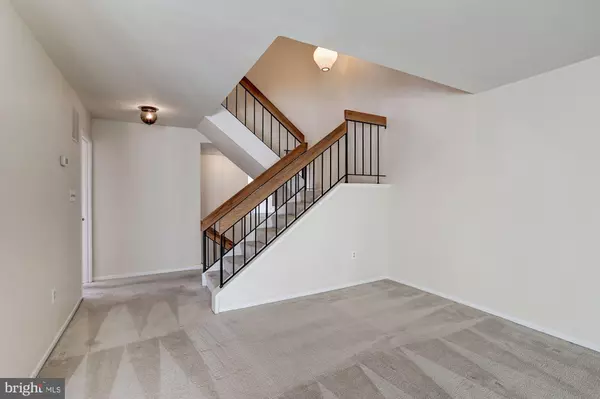$660,000
$600,000
10.0%For more information regarding the value of a property, please contact us for a free consultation.
3145 EAKIN PARK CT Fairfax, VA 22031
3 Beds
4 Baths
1,653 SqFt
Key Details
Sold Price $660,000
Property Type Townhouse
Sub Type End of Row/Townhouse
Listing Status Sold
Purchase Type For Sale
Square Footage 1,653 sqft
Price per Sqft $399
Subdivision Chesterfield Mews
MLS Listing ID VAFX2056092
Sold Date 04/12/22
Style Contemporary
Bedrooms 3
Full Baths 2
Half Baths 2
HOA Fees $55
HOA Y/N Y
Abv Grd Liv Area 1,653
Originating Board BRIGHT
Year Built 1977
Annual Tax Amount $7,306
Tax Year 2021
Lot Size 2,068 Sqft
Acres 0.05
Property Sub-Type End of Row/Townhouse
Property Description
Fabulous end unit with split foyer entry and decks off the main and upper levels with great views in sought after Woodson pyramid! Fabulous room sizes, lives like a single family, windows on 3 sides! Community has lots of open space and common ground and is surrounded by parkland. Fairfax County Connector Trail leads all the way to Lake Accotink. Close to Metro, major arteries, shopping and dining, Mosaic district. Super well maintained condition with fully updated kitchen, HVAC and appliances all replaced w/in last 5 years, new attic insulation. Move in now and make gradual updates over time! Don't miss your chance!
Location
State VA
County Fairfax
Zoning 151
Rooms
Other Rooms Living Room, Dining Room, Bedroom 2, Bedroom 3, Kitchen, Foyer, Breakfast Room, Bedroom 1, Laundry, Recreation Room, Utility Room, Bathroom 1, Bathroom 2, Half Bath
Basement Daylight, Full, Walkout Level, Rear Entrance, Partially Finished
Interior
Interior Features Breakfast Area, Combination Dining/Living, Floor Plan - Open, Kitchen - Eat-In, Kitchen - Table Space, Pantry, Primary Bath(s), Walk-in Closet(s), Wet/Dry Bar, Window Treatments, Wood Stove
Hot Water Electric
Heating Heat Pump(s)
Cooling Central A/C, Heat Pump(s)
Fireplaces Number 2
Fireplaces Type Wood, Other, Insert
Equipment Built-In Microwave, Built-In Range, Dishwasher, Disposal, Refrigerator, Stainless Steel Appliances, Washer, Dryer
Fireplace Y
Window Features Double Pane,Sliding,Vinyl Clad
Appliance Built-In Microwave, Built-In Range, Dishwasher, Disposal, Refrigerator, Stainless Steel Appliances, Washer, Dryer
Heat Source Electric
Laundry Lower Floor
Exterior
Parking On Site 2
Water Access N
Accessibility None
Garage N
Building
Story 3
Foundation Slab
Sewer Public Sewer
Water Public
Architectural Style Contemporary
Level or Stories 3
Additional Building Above Grade, Below Grade
New Construction N
Schools
Elementary Schools Mantua
Middle Schools Frost
High Schools Woodson
School District Fairfax County Public Schools
Others
Senior Community No
Tax ID 0484 18 0074
Ownership Fee Simple
SqFt Source Assessor
Special Listing Condition Standard
Read Less
Want to know what your home might be worth? Contact us for a FREE valuation!

Our team is ready to help you sell your home for the highest possible price ASAP

Bought with Adil Benyoussef • The Piedmont Realty Group of Northern Virginia
GET MORE INFORMATION





