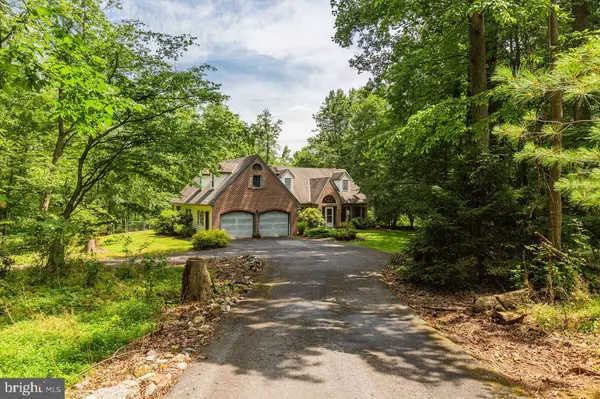$455,000
$459,900
1.1%For more information regarding the value of a property, please contact us for a free consultation.
2923 PINCH RD Manheim, PA 17545
3 Beds
3 Baths
3,033 SqFt
Key Details
Sold Price $455,000
Property Type Single Family Home
Sub Type Detached
Listing Status Sold
Purchase Type For Sale
Square Footage 3,033 sqft
Price per Sqft $150
Subdivision Manheim / Rapho Twp
MLS Listing ID PALA2020666
Sold Date 07/29/22
Style Cape Cod
Bedrooms 3
Full Baths 2
Half Baths 1
HOA Y/N N
Abv Grd Liv Area 3,033
Originating Board BRIGHT
Year Built 1990
Annual Tax Amount $7,882
Tax Year 2021
Lot Size 4.500 Acres
Acres 4.5
Lot Dimensions 0.00 x 0.00
Property Sub-Type Detached
Property Description
Travel down the gravel drive to your wooded oasis! Nestled on over 4.5 acres on a wooded lot you will find your peace and privacy! This custom built home has a first floor master bedroom, with a really nice size shower and bath! First floor laundry, two story foyer Open kitchen, dining room, bonus rm for office, and large family room with wood burning stove! The large mud room leads to the 2 car garage! All of the windows bring in plenty of natural light and your chance to enjoy the nature outside and the deer strolling by. Upstairs are two additional bedrooms and bath and a huge bonus room, which could be used as a studio, crafting, possible workout room or as an additional living room! The unfinished basement offers plenty of storage space or finish it for more living space! The seller is asking for up to two month rent back to find suitable housing. The back yard is fenced, there is also a nice big shed on the property and a lean to shed. Don't miss out on this wonderful property!
Location
State PA
County Lancaster
Area Rapho Twp (10554)
Zoning RESIDENTIAL
Rooms
Other Rooms Dining Room, Bedroom 2, Bedroom 3, Kitchen, Family Room, Foyer, Bedroom 1, Laundry, Bathroom 2, Bathroom 3, Bonus Room
Basement Poured Concrete, Full, Sump Pump
Main Level Bedrooms 1
Interior
Interior Features Kitchen - Eat-In, Built-Ins
Hot Water Oil
Heating Forced Air
Cooling Central A/C
Flooring Hardwood
Fireplaces Number 1
Fireplaces Type Gas/Propane
Equipment Dryer, Refrigerator, Washer, Dishwasher, Built-In Microwave, Oven/Range - Electric, Oven - Wall
Fireplace Y
Appliance Dryer, Refrigerator, Washer, Dishwasher, Built-In Microwave, Oven/Range - Electric, Oven - Wall
Heat Source Oil
Laundry Main Floor
Exterior
Exterior Feature Deck(s)
Parking Features Garage - Front Entry, Built In
Garage Spaces 2.0
Amenities Available None
Water Access N
Roof Type Shingle,Composite
Street Surface Other
Accessibility None
Porch Deck(s)
Attached Garage 2
Total Parking Spaces 2
Garage Y
Building
Lot Description Trees/Wooded
Story 2
Foundation Block
Sewer On Site Septic
Water Well
Architectural Style Cape Cod
Level or Stories 2
Additional Building Above Grade, Below Grade
New Construction N
Schools
High Schools Manheim Central
School District Manheim Central
Others
HOA Fee Include None
Senior Community No
Tax ID 540-30805-0-0000
Ownership Fee Simple
SqFt Source Estimated
Security Features Smoke Detector
Acceptable Financing Conventional, Cash, FHA, VA
Listing Terms Conventional, Cash, FHA, VA
Financing Conventional,Cash,FHA,VA
Special Listing Condition Standard
Read Less
Want to know what your home might be worth? Contact us for a FREE valuation!

Our team is ready to help you sell your home for the highest possible price ASAP

Bought with Robert R Swayne Jr • Bob Swayne Real Estate
GET MORE INFORMATION





