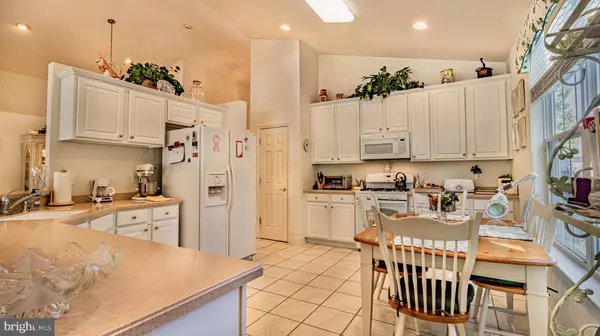$338,000
$344,900
2.0%For more information regarding the value of a property, please contact us for a free consultation.
524 COUNTRY CLUB DR Egg Harbor City, NJ 08215
3 Beds
2 Baths
2,119 SqFt
Key Details
Sold Price $338,000
Property Type Single Family Home
Sub Type Detached
Listing Status Sold
Purchase Type For Sale
Square Footage 2,119 sqft
Price per Sqft $159
Subdivision Blue Heron Pines
MLS Listing ID NJAC2001110
Sold Date 11/12/21
Style Ranch/Rambler
Bedrooms 3
Full Baths 2
HOA Fees $135/mo
HOA Y/N Y
Abv Grd Liv Area 2,119
Originating Board BRIGHT
Year Built 2002
Annual Tax Amount $7,938
Tax Year 2020
Lot Size 8,000 Sqft
Acres 0.18
Lot Dimensions 80.00 x 100.00
Property Description
Blue Heron Pines! The most popular model in Blue Heron Pines (the gorgeous Juniper Model). Better yet, it fronts the 9th fairway, last house to the 9th green, the Clubhouse is only a short walk! The Juniper Model is the perfect layout. Huge open concept kitchen, family room, and dining room combination (all with cathedral ceilings). The window-walled southern exposure allows for dappled ambient afternoon sunlight, the large crescent window makes a bold statement. The family room - dining room can support large furnishings (big sofas, big LED's, large china cabinet, and a large dining room table). The kitchen has a breakfast bar, easily accommodating 4. Plenty of room for a kitchen table (4-6 seats, no problem!) Super high ceilings, large custom ceramic tile, wrap around curved counter-tops, and bright white appliance package including a deep undermount sink. More super high windows, 42" cabinets, and recessed lights make this a great space. BTW the range is a natural gas range. Built with chic design in mind. Numerous alcoves and pre-built wall shelves make decorating a breeze. The master bedroom suite is just that, another great space. More vaulted ceilings, recessed lighting, and most importantly size! The largest king-sized bed and nightstands, no problem! The master bedroom is connected to your private and luxurious master bathroom suite. More sophisticated design (high ceilings and angled soaking tub and angled make-up vanity). Lovely neutral tile work, including a pattern top tub surround. Bath or shower? Both are big, you choose! Vaulted ceilings and tons of storage. There's more, 2 hall closets, one huge walk-in closet, and the other standard. The neutral color palate makes it real easy to make it your own. The two other bedrooms are at the front of the house, away from the master (both good sized), the larger of the two has a lovely bump-out window wall (a bank of three windows). Both bedrooms are serviced by an upgraded full bath. Large two car garage gives way to two rooms, one is the laundry room, the other is a loft bonus room above the garage. They thought of everything! What a great storage spot! And just for kicks, let's locate this gorgeous home on the 9th Fairway of Blue Heron Pines, closest home to the 9th green! Only steps away from the Clubhouse. Watch the pros and duffers alike, its all entertaining! There's a wooded buffer between the house and Clubhouse, all tucked in, nice private, and quiet! Sidewalks on this side of the Street, southern exposure, on the 9th hole, and an over-all spectacular layout make this the best buy in Blue Heron. Call Today!
Location
State NJ
County Atlantic
Area Galloway Twp (20111)
Zoning IRD
Direction Northeast
Rooms
Other Rooms Dining Room, Primary Bedroom, Bedroom 3, Kitchen, Foyer, Great Room, Laundry, Bathroom 2, Bonus Room, Primary Bathroom
Main Level Bedrooms 3
Interior
Interior Features Attic, Breakfast Area, Carpet, Ceiling Fan(s), Chair Railings, Combination Dining/Living, Combination Kitchen/Dining, Combination Kitchen/Living, Dining Area, Entry Level Bedroom, Family Room Off Kitchen, Floor Plan - Open, Kitchen - Eat-In, Kitchen - Table Space, Pantry, Recessed Lighting, Soaking Tub, Upgraded Countertops, Walk-in Closet(s)
Hot Water Natural Gas
Heating Forced Air
Cooling Central A/C
Flooring Carpet, Ceramic Tile
Equipment Built-In Microwave, Dryer - Gas, Dishwasher, Oven/Range - Gas, Washer
Fireplace N
Appliance Built-In Microwave, Dryer - Gas, Dishwasher, Oven/Range - Gas, Washer
Heat Source Natural Gas
Exterior
Parking Features Covered Parking, Garage - Front Entry, Garage Door Opener, Inside Access, Oversized, Additional Storage Area
Garage Spaces 6.0
Water Access N
View Golf Course
Roof Type Shingle,Pitched
Accessibility None
Attached Garage 2
Total Parking Spaces 6
Garage Y
Building
Lot Description Rural, Private, Partly Wooded, Level, Backs to Trees
Story 1
Foundation Slab
Sewer Public Sewer
Water Public
Architectural Style Ranch/Rambler
Level or Stories 1
Additional Building Above Grade, Below Grade
Structure Type Cathedral Ceilings,9'+ Ceilings,Vaulted Ceilings
New Construction N
Schools
High Schools Absegami
School District Galloway Township Public Schools
Others
HOA Fee Include Pool(s),Health Club
Senior Community No
Tax ID 11-00452 06-00004 28
Ownership Fee Simple
SqFt Source Assessor
Acceptable Financing Cash, FHA, Conventional, VA, USDA
Listing Terms Cash, FHA, Conventional, VA, USDA
Financing Cash,FHA,Conventional,VA,USDA
Special Listing Condition Standard
Read Less
Want to know what your home might be worth? Contact us for a FREE valuation!

Our team is ready to help you sell your home for the highest possible price ASAP

Bought with Non Member • Non Subscribing Office
GET MORE INFORMATION





