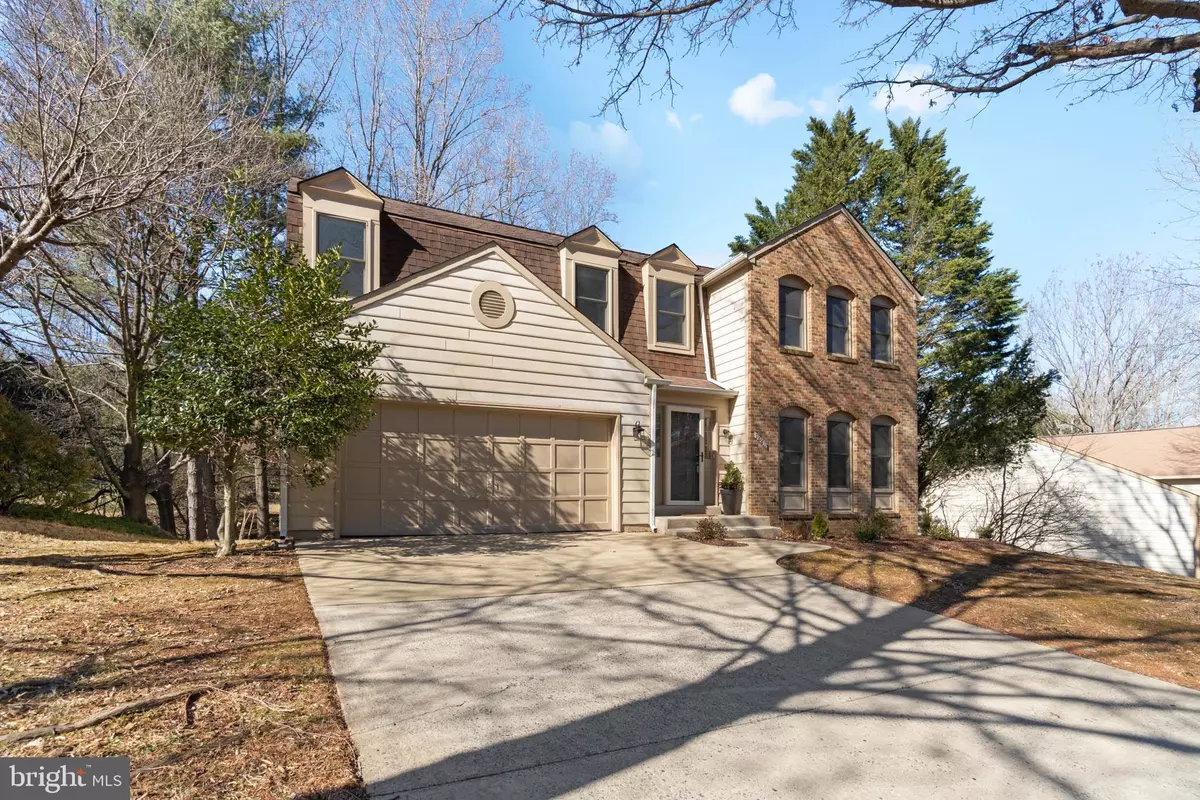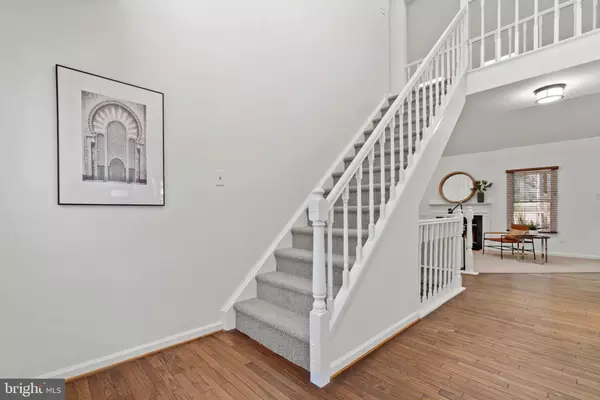$875,000
$789,000
10.9%For more information regarding the value of a property, please contact us for a free consultation.
12216 SOMERSWORTH DR Silver Spring, MD 20902
5 Beds
4 Baths
3,010 SqFt
Key Details
Sold Price $875,000
Property Type Single Family Home
Sub Type Detached
Listing Status Sold
Purchase Type For Sale
Square Footage 3,010 sqft
Price per Sqft $290
Subdivision Kemp Mill Forest
MLS Listing ID MDMC2036774
Sold Date 03/08/22
Style Cape Cod
Bedrooms 5
Full Baths 3
Half Baths 1
HOA Y/N N
Abv Grd Liv Area 2,087
Originating Board BRIGHT
Year Built 1984
Annual Tax Amount $6,530
Tax Year 2021
Lot Size 0.567 Acres
Acres 0.57
Property Description
Welcome home to a bright and spacious detached house on an expansive, half-acre lot in Kemp Mill Forest. Easily accommodate your largest gatherings with three living areas, a dining room, a screened porch, deck and shaded patio.
Formal living and dining rooms off the vaulted front foyer have hardwood floors and a bay window. The updated, eat-in kitchen opens to a double-height family room with a wood burning fireplace and three skylights. A discrete powder room off the foyer is convenient for guests.
The updated kitchen accommodates a team of chefs and features:
- wood cabinets with deep storage drawers
- a walk-in pantry
- upgraded solid-surface counters
- sunny window box above the sink for herbs and flowers
- built-in desk area
- cafe door refrigerator / freezer with icemaker
- electric double-oven range
- above range microwave
- stainless steel dishwasher
Upstairs youll enjoy four ample bedrooms plus two full bathrooms with windows. The primary bedroom has an ensuite bath with a convenient second vanity, a walk-in closet, and high ceilings.
Great for guests, live-in assistance or exercise space, the flexible, walk-out lower level features a third living area, a big bedroom with an above-grade window, and full bathroom with shower.
An unfinished utility room contains a second refrigerator/freezer, full-sized washer and dryer, and bonus storage. The two car garage enters into the foyer, just a few steps from the pantry, and a paved driveway easily accommodates two additional vehicles.
Enjoy your half-acre lot from the screened porch off the kitchen, a sunny deck, or a shaded patio off the lower-level den. Along a wooded terraced path, the rear portion of the property is flat and sunny and is perfect for gardening or team play.
Systems include an electric heat pump HVAC, and an electric tank water heater. Pella insulated windows throughout.
Neighboring Wheaton Regional Park offers year-round ice skating, horseback riding, indoor/outdoor tennis, sports fields and playgrounds, as well as access to the Northwest Branch Trail for hiking and biking. Conveniently located less than 10 minutes drive to the Glenmont or Wheaton Metro Park & Ride stations and dozens of shopping or dining options.
Location
State MD
County Montgomery
Zoning R200
Direction East
Rooms
Basement Walkout Level
Interior
Interior Features Attic, Breakfast Area, Carpet, Ceiling Fan(s), Family Room Off Kitchen, Formal/Separate Dining Room, Kitchen - Eat-In, Kitchen - Table Space, Pantry, Skylight(s), Stall Shower, Tub Shower, Upgraded Countertops, Walk-in Closet(s), Wood Floors
Hot Water Electric
Heating Heat Pump(s), Forced Air
Cooling Heat Pump(s), Central A/C
Flooring Carpet, Hardwood, Tile/Brick
Fireplaces Number 1
Fireplaces Type Wood
Equipment Built-In Microwave, Dishwasher, Disposal, Dryer - Electric, Extra Refrigerator/Freezer, Oven/Range - Electric, Refrigerator, Stainless Steel Appliances
Fireplace Y
Window Features Insulated
Appliance Built-In Microwave, Dishwasher, Disposal, Dryer - Electric, Extra Refrigerator/Freezer, Oven/Range - Electric, Refrigerator, Stainless Steel Appliances
Heat Source Electric
Laundry Basement
Exterior
Exterior Feature Deck(s), Patio(s), Screened
Parking Features Garage - Front Entry
Garage Spaces 4.0
Water Access N
Accessibility None
Porch Deck(s), Patio(s), Screened
Attached Garage 2
Total Parking Spaces 4
Garage Y
Building
Lot Description Cleared, Front Yard, Trees/Wooded
Story 3
Foundation Slab
Sewer Public Sewer
Water Public
Architectural Style Cape Cod
Level or Stories 3
Additional Building Above Grade, Below Grade
New Construction N
Schools
School District Montgomery County Public Schools
Others
Pets Allowed Y
Senior Community No
Tax ID 161302289394
Ownership Fee Simple
SqFt Source Assessor
Special Listing Condition Standard
Pets Allowed No Pet Restrictions
Read Less
Want to know what your home might be worth? Contact us for a FREE valuation!

Our team is ready to help you sell your home for the highest possible price ASAP

Bought with Amir R Forghani • Long & Foster Real Estate, Inc.

GET MORE INFORMATION





