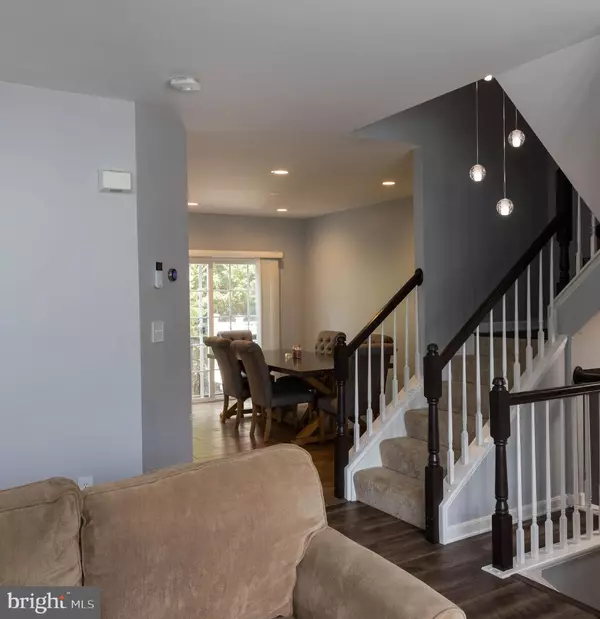$565,000
$547,500
3.2%For more information regarding the value of a property, please contact us for a free consultation.
7612 AUDUBON MEADOW WAY Alexandria, VA 22306
3 Beds
4 Baths
1,360 SqFt
Key Details
Sold Price $565,000
Property Type Townhouse
Sub Type Interior Row/Townhouse
Listing Status Sold
Purchase Type For Sale
Square Footage 1,360 sqft
Price per Sqft $415
Subdivision Grove At Huntley Meadows
MLS Listing ID VAFX2017674
Sold Date 09/27/21
Style Colonial
Bedrooms 3
Full Baths 3
Half Baths 1
HOA Fees $125/mo
HOA Y/N Y
Abv Grd Liv Area 1,360
Originating Board BRIGHT
Year Built 2004
Annual Tax Amount $5,203
Tax Year 2021
Lot Size 1,480 Sqft
Acres 0.03
Property Description
You must see this Updated, Move in Ready, Smart Enabled Three level Townhouse that is so close everything, a very convenient location! Huntington Metro, Old Town Alexandria, DC, Pentagon, National Airport, Parks & Recreation! Yet- it is still tucked away in a park like setting with amazing community amenities such as tot lots and a beautiful pool. GROVE AT HUNTLEY MEADOWS
Walk into the main level to find a stunning, spacious and well-lit living and family room area! The updated kitchen/dining combo provides a perfect eating and entertaining area as can fit a table for 8 with a lovely park like setting as a view! A completely renovated half bath completes this floor!
Leading upstairs to three spacious bedrooms & a completely renovated spa like half bath, you will find a gorgeous light fixture illuminating the stairwell.
Downstairs you'll find a fully-finished lower level basement with a walk out to the fully fenced yard and attached garage! This level also includes a full bathroom, which is not common in this community! Storage Galore! Smart Lights! The projector and screen convey!
Location
State VA
County Fairfax
Zoning 308
Rooms
Basement Daylight, Full, Full, Fully Finished, Garage Access, Heated, Interior Access, Outside Entrance, Rear Entrance, Walkout Level, Windows
Interior
Interior Features Ceiling Fan(s), Combination Kitchen/Dining, Dining Area, Family Room Off Kitchen, Floor Plan - Open, Floor Plan - Traditional, Kitchen - Eat-In, Kitchen - Table Space, Pantry, Upgraded Countertops, Walk-in Closet(s), Window Treatments
Hot Water Natural Gas
Heating Forced Air, Programmable Thermostat
Cooling Programmable Thermostat, Ceiling Fan(s), Central A/C
Flooring Luxury Vinyl Plank, Carpet
Equipment Built-In Microwave, Dishwasher, Disposal, Energy Efficient Appliances, Oven/Range - Gas, Refrigerator, Six Burner Stove
Appliance Built-In Microwave, Dishwasher, Disposal, Energy Efficient Appliances, Oven/Range - Gas, Refrigerator, Six Burner Stove
Heat Source Natural Gas
Exterior
Parking Features Garage Door Opener, Garage - Front Entry, Inside Access
Garage Spaces 1.0
Fence Fully
Water Access N
View Trees/Woods
Roof Type Architectural Shingle
Accessibility None
Attached Garage 1
Total Parking Spaces 1
Garage Y
Building
Story 3
Foundation Slab
Sewer Public Sewer
Water Public
Architectural Style Colonial
Level or Stories 3
Additional Building Above Grade, Below Grade
New Construction N
Schools
Elementary Schools Hybla Valley
Middle Schools Sandburg
High Schools West Potomac
School District Fairfax County Public Schools
Others
Senior Community No
Tax ID 0924 11 0134
Ownership Fee Simple
SqFt Source Assessor
Special Listing Condition Standard
Read Less
Want to know what your home might be worth? Contact us for a FREE valuation!

Our team is ready to help you sell your home for the highest possible price ASAP

Bought with Dimitar Z Dimitrov • KW United

GET MORE INFORMATION





