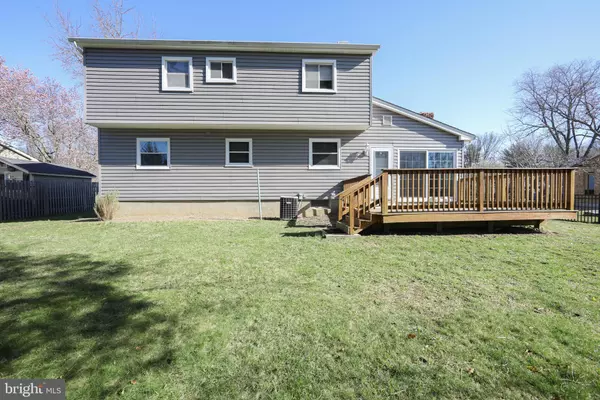$453,000
$435,000
4.1%For more information regarding the value of a property, please contact us for a free consultation.
1624 PLYMOUTH ROCK DR Cherry Hill, NJ 08003
4 Beds
3 Baths
1,949 SqFt
Key Details
Sold Price $453,000
Property Type Single Family Home
Sub Type Detached
Listing Status Sold
Purchase Type For Sale
Square Footage 1,949 sqft
Price per Sqft $232
Subdivision Willowdale
MLS Listing ID NJCD2021448
Sold Date 04/22/22
Style Colonial
Bedrooms 4
Full Baths 2
Half Baths 1
HOA Y/N N
Abv Grd Liv Area 1,949
Originating Board BRIGHT
Year Built 1973
Annual Tax Amount $8,628
Tax Year 2020
Lot Size 10,001 Sqft
Acres 0.23
Lot Dimensions 125.00 x 80.00
Property Description
This home has been meticulously maintained throughout the years, and freshly painted throughout. Recent updates include newer siding, roof an, gutter guards and deck. The formal living room is spacious with a new large picture window and gleaming hardwood floors. Just off the kitchen and open to the living room is the dining room with new windows and hardwood floors. Enjoy cooking in the spacious eat-in kitchen with granite countertops and a new refrigerator and windows. The family room is located right off the kitchen with a wood burning fireplace and a new sliding glass door that leads to your deck for outside entertaining. Upstairs you will find spacious 4 bedrooms all with hardwood flooring and fresh paint. With a two car garage and full basement you will have all the space you need.
Location
State NJ
County Camden
Area Cherry Hill Twp (20409)
Zoning RESIDENTIAL
Rooms
Other Rooms Living Room, Dining Room, Primary Bedroom, Bedroom 2, Bedroom 3, Bedroom 4, Kitchen, Family Room
Basement Unfinished
Main Level Bedrooms 4
Interior
Interior Features Family Room Off Kitchen, Dining Area, Kitchen - Eat-In, Stall Shower, Tub Shower
Hot Water Natural Gas
Heating Forced Air
Cooling Central A/C
Flooring Ceramic Tile, Carpet, Hardwood, Vinyl
Equipment Cooktop, Dishwasher, Disposal, Dryer, Washer
Appliance Cooktop, Dishwasher, Disposal, Dryer, Washer
Heat Source Natural Gas
Exterior
Parking Features Garage - Side Entry
Garage Spaces 2.0
Water Access N
Roof Type Shingle
Accessibility None
Attached Garage 2
Total Parking Spaces 2
Garage Y
Building
Story 2
Foundation Concrete Perimeter
Sewer Public Sewer
Water Public
Architectural Style Colonial
Level or Stories 2
Additional Building Above Grade, Below Grade
New Construction N
Schools
School District Cherry Hill Township Public Schools
Others
Senior Community No
Tax ID 09-00434 04-00016
Ownership Fee Simple
SqFt Source Assessor
Special Listing Condition Standard
Read Less
Want to know what your home might be worth? Contact us for a FREE valuation!

Our team is ready to help you sell your home for the highest possible price ASAP

Bought with Jennifer J Minniti • BHHS Fox & Roach-Washington-Gloucester
GET MORE INFORMATION





