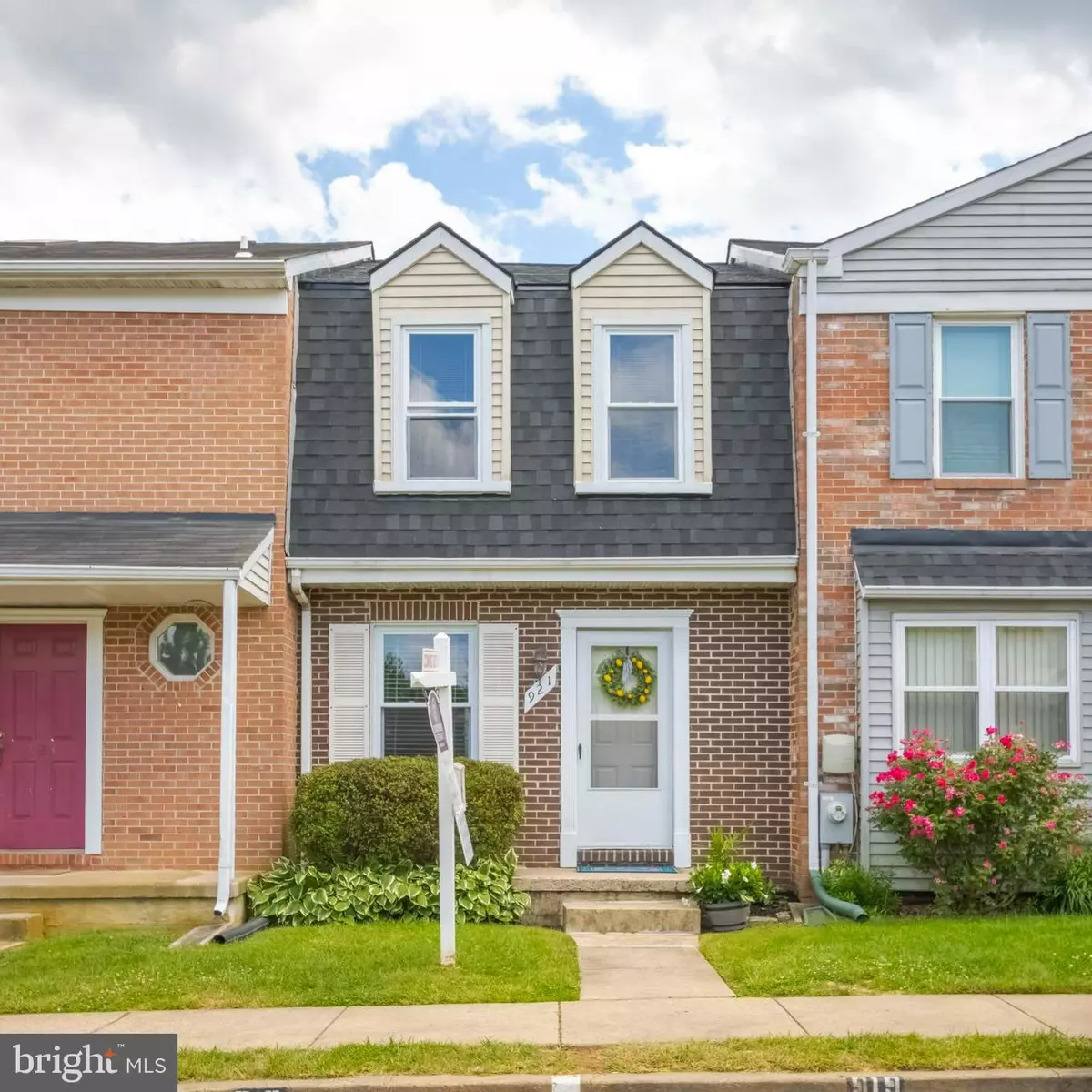$226,000
$215,000
5.1%For more information regarding the value of a property, please contact us for a free consultation.
921 HILLSWOOD RD Bel Air, MD 21014
2 Beds
2 Baths
1,160 SqFt
Key Details
Sold Price $226,000
Property Type Townhouse
Sub Type Interior Row/Townhouse
Listing Status Sold
Purchase Type For Sale
Square Footage 1,160 sqft
Price per Sqft $194
Subdivision Greenbrier Hills
MLS Listing ID MDHR2013072
Sold Date 07/12/22
Style Colonial
Bedrooms 2
Full Baths 1
Half Baths 1
HOA Fees $60/mo
HOA Y/N Y
Abv Grd Liv Area 960
Originating Board BRIGHT
Year Built 1984
Annual Tax Amount $1,563
Tax Year 2021
Lot Size 480 Sqft
Acres 0.01
Lot Dimensions 16.00 x
Property Description
Beautiful and Affordable Home is NOW Available in Bel Air! Welcome to 921 Hillswood Road. This 2 bedroom 1.5 bath home has lots of updates and is MOVE IN READY! Located in the community of Greenbrier Hills, the main level hosts beautiful wood floors and new flooring in the kitchen. Kitchen also includes new granite countertops and newer appliances: Refrigerator (2017), Dishwasher (2019)! Freshly painted throughout and newer carpeting that has been professionally cleaned! Enjoy a finished basement area that is perfect for a family room, office area or home gym. Utility area includes a newer HVAC (2019), Hot Water Heater (2016) and Washer and Dryer (2021). The outdoors include a deck for entertaining and a NEW Roof (2022). This home was one of the original model homes that contains unique features including a dutch door and cut-out shelving under the stairs. Locally, your schools are Prospect Mill Elementary, Southampton Middle and C. Milton Wright High School. Close to shopping and minutes from the Town of Bel Air with shops, restaurants and bars! Walk to the near by park and playground. Get ready to jump on this home because this one won't last long! A GREAT FIND INDEED!
Location
State MD
County Harford
Zoning R4
Rooms
Basement Partially Finished
Interior
Interior Features Carpet, Combination Kitchen/Dining, Upgraded Countertops, Wood Floors
Hot Water Electric
Heating Heat Pump(s)
Cooling Central A/C
Equipment Dishwasher, Disposal, Dryer, Exhaust Fan, Oven/Range - Electric, Refrigerator, Washer, Water Heater
Appliance Dishwasher, Disposal, Dryer, Exhaust Fan, Oven/Range - Electric, Refrigerator, Washer, Water Heater
Heat Source Electric
Exterior
Exterior Feature Deck(s), Patio(s)
Garage Spaces 2.0
Parking On Site 2
Water Access N
Roof Type Shingle
Accessibility None
Porch Deck(s), Patio(s)
Total Parking Spaces 2
Garage N
Building
Story 3
Foundation Permanent
Sewer Public Sewer
Water Public
Architectural Style Colonial
Level or Stories 3
Additional Building Above Grade, Below Grade
New Construction N
Schools
Elementary Schools Prospect Mill
Middle Schools Southampton
High Schools C Milton Wright
School District Harford County Public Schools
Others
HOA Fee Include Common Area Maintenance,Trash,Snow Removal
Senior Community No
Tax ID 1303160025
Ownership Fee Simple
SqFt Source Assessor
Special Listing Condition Standard
Read Less
Want to know what your home might be worth? Contact us for a FREE valuation!

Our team is ready to help you sell your home for the highest possible price ASAP

Bought with Kimberly R Letschin • Long & Foster Real Estate, Inc.

GET MORE INFORMATION





