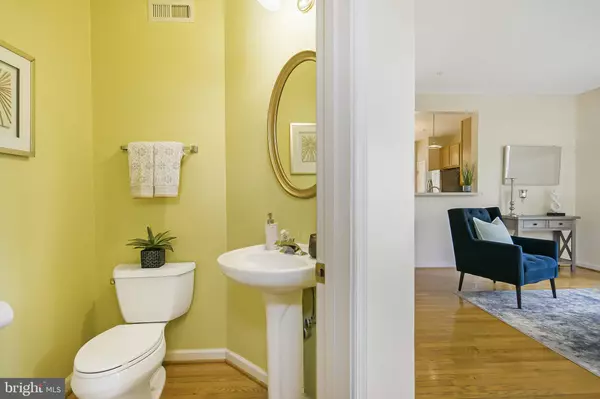$474,900
$474,900
For more information regarding the value of a property, please contact us for a free consultation.
3610 SINGLETON TER Frederick, MD 21704
3 Beds
4 Baths
2,640 SqFt
Key Details
Sold Price $474,900
Property Type Townhouse
Sub Type End of Row/Townhouse
Listing Status Sold
Purchase Type For Sale
Square Footage 2,640 sqft
Price per Sqft $179
Subdivision Villages Of Urbana
MLS Listing ID MDFR2018326
Sold Date 06/13/22
Style Colonial
Bedrooms 3
Full Baths 3
Half Baths 1
HOA Fees $125/mo
HOA Y/N Y
Abv Grd Liv Area 1,760
Originating Board BRIGHT
Year Built 2001
Annual Tax Amount $3,541
Tax Year 2022
Lot Size 2,660 Sqft
Acres 0.06
Property Description
Tour this lovely end unit townhome with neutral paint and site-refinished hardwood floors throughout the main level in the sought after Villages of Urbana neighborhood and Urbana school district. Walk into a large, open concept, living area, full of natural light from the front, and side bay windows. Continue through to the eat in kitchen, finishes include stainless steel appliances, kitchen island and gourmet gas oven/range with vent hood that vents out to the exterior for cooking lovers alike. Beyond the kitchen is another light filled living area, with gas fireplace, complete with marble surround and wood mantle detail, and french doors that face the rear yard. On the upper level, a large primary bedroom features an en suite separate shower and soaking tub, dual vanity and a large walk in closet. Another large bedroom with direct access to a full bathroom complete the upstairs. The fully finished basement features an office space, full bath, bonus living area and bedroom 3, with wall to wall custom french doors. Enjoy the garden through the exterior door leading to the backyard. Relax and unwind in the well maintained back yard, complete with raised organic garden beds, and lush foliage. Experience all the Villages of Urbana has to offer, proximity to 2 tennis courts and a basketball court, bike trails, walking paths, library, shopping centers, local restaurants, and easy quick walks to both the high school and middle school, 2 day care centers, and an easy 5 minute walk to the new YMCA. The Villages of Urbana community amenities include pools, fitness center, multiple sport fields and courts, club house, tot lots and picnic area.
Location
State MD
County Frederick
Zoning RESIDENTIAL
Rooms
Other Rooms Living Room, Primary Bedroom, Bedroom 2, Bedroom 3, Kitchen, Family Room, Laundry, Office, Bonus Room, Primary Bathroom, Full Bath, Half Bath
Basement Daylight, Partial, Fully Finished, Outside Entrance, Rear Entrance, Space For Rooms, Walkout Level, Windows
Interior
Interior Features Carpet, Ceiling Fan(s), Combination Kitchen/Dining, Combination Kitchen/Living, Family Room Off Kitchen, Floor Plan - Open, Kitchen - Eat-In, Kitchen - Gourmet, Wood Floors
Hot Water Natural Gas
Heating Forced Air
Cooling Central A/C
Fireplaces Number 1
Fireplaces Type Gas/Propane, Mantel(s), Marble
Equipment Dishwasher, Disposal, Dryer, Oven - Double, Refrigerator, Stove, Stainless Steel Appliances, Washer, Oven/Range - Gas
Fireplace Y
Window Features Bay/Bow
Appliance Dishwasher, Disposal, Dryer, Oven - Double, Refrigerator, Stove, Stainless Steel Appliances, Washer, Oven/Range - Gas
Heat Source Natural Gas
Exterior
Parking On Site 2
Amenities Available Baseball Field, Basketball Courts, Bike Trail, Club House, Common Grounds, Community Center, Fitness Center, Jog/Walk Path, Library, Meeting Room, Picnic Area, Party Room, Pool - Outdoor, Reserved/Assigned Parking, Soccer Field, Swimming Pool, Tennis Courts, Tot Lots/Playground, Volleyball Courts
Water Access N
Accessibility None
Garage N
Building
Story 2
Foundation Other
Sewer Public Sewer
Water Public
Architectural Style Colonial
Level or Stories 2
Additional Building Above Grade, Below Grade
New Construction N
Schools
School District Frederick County Public Schools
Others
Senior Community No
Tax ID 1107225733
Ownership Fee Simple
SqFt Source Assessor
Acceptable Financing Negotiable
Listing Terms Negotiable
Financing Negotiable
Special Listing Condition Standard
Read Less
Want to know what your home might be worth? Contact us for a FREE valuation!

Our team is ready to help you sell your home for the highest possible price ASAP

Bought with Kenneth M Abramowitz • RE/MAX Town Center

GET MORE INFORMATION





