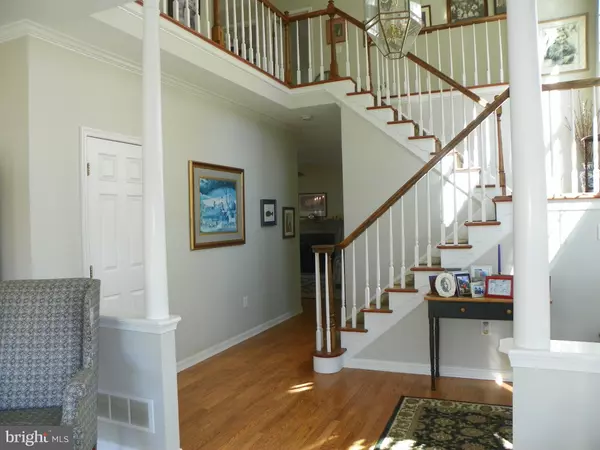$440,000
$449,000
2.0%For more information regarding the value of a property, please contact us for a free consultation.
304 BAYARD ST Delaware City, DE 19706
4 Beds
3 Baths
2,550 SqFt
Key Details
Sold Price $440,000
Property Type Single Family Home
Sub Type Detached
Listing Status Sold
Purchase Type For Sale
Square Footage 2,550 sqft
Price per Sqft $172
Subdivision None Available
MLS Listing ID DENC2018468
Sold Date 06/30/22
Style Colonial
Bedrooms 4
Full Baths 2
Half Baths 1
HOA Y/N N
Abv Grd Liv Area 2,550
Originating Board BRIGHT
Year Built 1994
Annual Tax Amount $4,082
Tax Year 2021
Lot Size 0.410 Acres
Acres 0.41
Lot Dimensions 180.00 x 100.00
Property Description
“Come on in” is that welcoming feeling when entering this beautiful well-loved and meticulously maintained home is nestled right in the natural surroundings of the secluded historic town of Delaware City. Delaware City is vibrant with a walkable town center to stroll, eat, and shop. Great things are planned for the city and this home is in the heart of it all. A truly majestic setting of trees, flowers, and shrubs delight the landscape. It is made for family living and entertaining indoors and out with its well thought out open floor plan, its spacious deck and patio area, with multiple entries leading to the outdoor areas to enjoy. Upon entering the front door foyer area, a sense of light and airy openness fills the formal living room and dining room area. The spacious dining room also has beautiful French doors leading to the back patio for overflow entertaining. The dining room leads to the recently updated kitchen area with another set of doors opening the entertaining space to the deck area. The family room is right off the kitchen to gather the family around a beautiful wood burning fireplace. The side entrance area has a mud room with the laundry area on the main level and plenty of storage if needed there. The half bath is across the hall of the mud/laundry room. A full two car-side entrance garage with room for vehicles plus room for extra storage is also available and a shed outside if more is needed. Up the stairs are 4 bedrooms and two full baths. The spacious Main Bedroom has a full walk-in closet, a huge vanity area, and a linen closet. A separate tub and shower along with a separate water closet completes this spacious bathroom adorned by a Skylight above. Three full sized bedrooms and a full hall bath complete the upper level. The last bedroom at the end of the hall has a regular closet, a smaller closet, and a convenient large storage/attic area behind closed door. Large basement area can be used for crafting, workshop, kids’ playroom, man cave, multiple uses and ways to finish if desired. It consists of a crawl space area as well. The yard is large enough to be used for entertaining from the huge deck extending out to the brick patio area. There is a comforting spot everywhere to enjoy the beautiful surroundings of trees and flowers sprinkled across the yard. This house sits on one of the larger lots in the neighborhood. Come, sit, and enjoy… welcome home.
Location
State DE
County New Castle
Area New Castle/Red Lion/Del.City (30904)
Zoning 22R-1
Rooms
Other Rooms Living Room, Dining Room, Bedroom 3, Bedroom 4, Kitchen, Family Room, Bedroom 1, Laundry, Bathroom 2
Basement Interior Access, Unfinished, Sump Pump, Partial
Interior
Hot Water Natural Gas
Heating Forced Air
Cooling Central A/C
Flooring Carpet, Hardwood
Fireplaces Number 1
Heat Source Natural Gas
Exterior
Parking Features Garage - Side Entry, Garage Door Opener, Inside Access
Garage Spaces 2.0
Water Access N
Roof Type Architectural Shingle
Accessibility None
Attached Garage 2
Total Parking Spaces 2
Garage Y
Building
Story 2
Foundation Block
Sewer Public Sewer
Water Public
Architectural Style Colonial
Level or Stories 2
Additional Building Above Grade, Below Grade
Structure Type Dry Wall
New Construction N
Schools
School District Colonial
Others
Senior Community No
Tax ID 22-009.00-076
Ownership Fee Simple
SqFt Source Assessor
Acceptable Financing Cash, Conventional, FHA, VA
Listing Terms Cash, Conventional, FHA, VA
Financing Cash,Conventional,FHA,VA
Special Listing Condition Standard
Read Less
Want to know what your home might be worth? Contact us for a FREE valuation!

Our team is ready to help you sell your home for the highest possible price ASAP

Bought with Michelle L Brown • BHHS Fox & Roach-Concord

GET MORE INFORMATION





