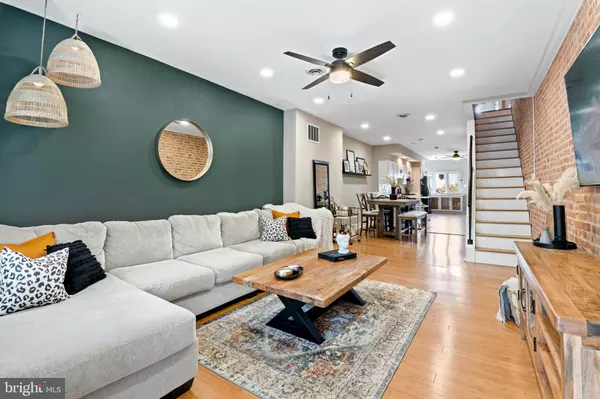$265,000
$265,000
For more information regarding the value of a property, please contact us for a free consultation.
3416 E PRATT ST Baltimore, MD 21224
2 Beds
2 Baths
1,815 SqFt
Key Details
Sold Price $265,000
Property Type Townhouse
Sub Type Interior Row/Townhouse
Listing Status Sold
Purchase Type For Sale
Square Footage 1,815 sqft
Price per Sqft $146
Subdivision Highlandtown
MLS Listing ID MDBA2047492
Sold Date 07/07/22
Style Federal,Traditional
Bedrooms 2
Full Baths 2
HOA Y/N N
Abv Grd Liv Area 1,362
Originating Board BRIGHT
Year Built 1922
Annual Tax Amount $3,817
Tax Year 2021
Property Description
Lovely, updated 2 bedroom + Bonus Room + 2 bath home just blocks from Patterson Park awaits! This move-in ready home features exposed brick, hardwood floors, an open main level complete with roomy dining area and large gourmet kitchen. Kitchen upgrades include quartz countertops, freshly painted cabinetry, & subway tile backsplash. Walk out to the expansive back patio, a great space for entertaining, grilling or relaxing! Upper level features two spacious bedrooms and a bonus room-- perfect for a den, home office or workout room! Upper level bathroom completely renovated in May 2022! Fully finished lower level with ample storage space, a full bathroom and a laundry/utility room. Fantastic location close to dining, shopping, nightlife, fitness studios & nearby parks. Close proximity to Canton Square, Canton Crossing, Fells Point, various Baltimore campuses and medical facilities, as well as easy access to major highways. Come tour today!
Location
State MD
County Baltimore City
Zoning R-8
Rooms
Other Rooms Living Room, Primary Bedroom, Bedroom 2, Kitchen, Basement, Laundry, Bathroom 1, Bathroom 2, Bonus Room
Basement Full, Fully Finished, Heated, Improved, Outside Entrance, Sump Pump
Interior
Interior Features Combination Dining/Living, Combination Kitchen/Dining, Dining Area, Family Room Off Kitchen, Floor Plan - Open, Floor Plan - Traditional, Kitchen - Gourmet, Recessed Lighting, Tub Shower, Upgraded Countertops, Kitchen - Table Space
Hot Water Natural Gas
Heating Forced Air
Cooling Central A/C
Equipment Dishwasher, Dryer, Exhaust Fan, Refrigerator, Washer, Water Heater, Oven - Double, Oven - Wall, Cooktop
Window Features Double Pane,Screens
Appliance Dishwasher, Dryer, Exhaust Fan, Refrigerator, Washer, Water Heater, Oven - Double, Oven - Wall, Cooktop
Heat Source Natural Gas
Exterior
Utilities Available Cable TV
Water Access N
Accessibility None
Garage N
Building
Story 3
Foundation Other
Sewer Public Sewer
Water Public
Architectural Style Federal, Traditional
Level or Stories 3
Additional Building Above Grade, Below Grade
New Construction N
Schools
School District Baltimore City Public Schools
Others
Senior Community No
Tax ID 0326156289 022
Ownership Fee Simple
SqFt Source Estimated
Acceptable Financing Cash, Conventional, FHA, VA, Other
Listing Terms Cash, Conventional, FHA, VA, Other
Financing Cash,Conventional,FHA,VA,Other
Special Listing Condition Standard
Read Less
Want to know what your home might be worth? Contact us for a FREE valuation!

Our team is ready to help you sell your home for the highest possible price ASAP

Bought with David E Jimenez • RE/MAX Distinctive Real Estate, Inc.

GET MORE INFORMATION





