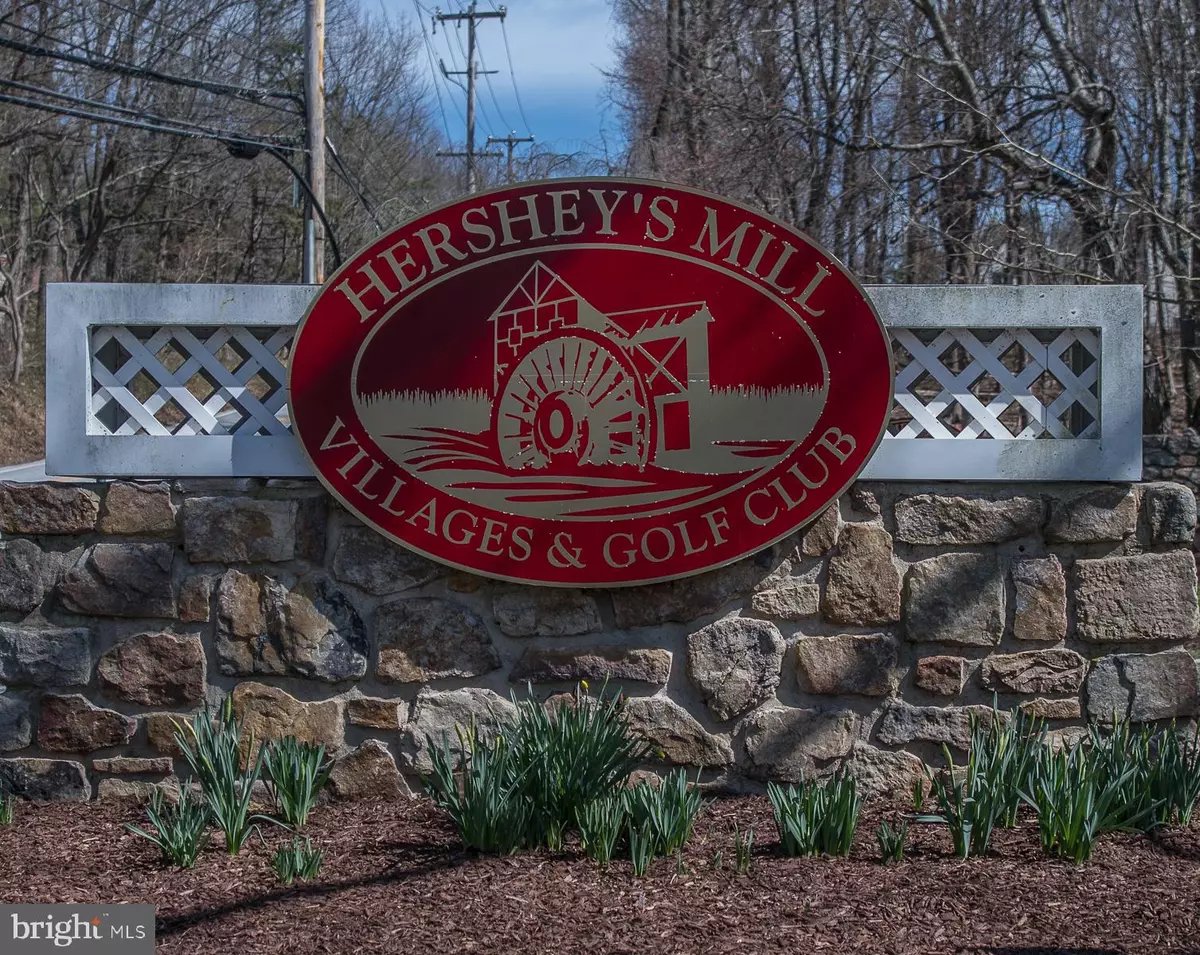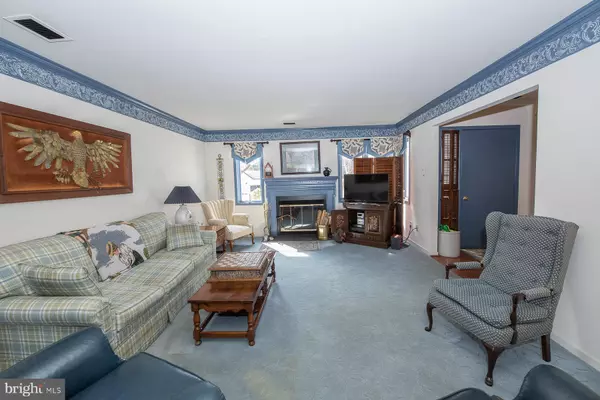$240,000
$249,900
4.0%For more information regarding the value of a property, please contact us for a free consultation.
295 DEVON LN West Chester, PA 19380
2 Beds
2 Baths
1,408 SqFt
Key Details
Sold Price $240,000
Property Type Townhouse
Sub Type Interior Row/Townhouse
Listing Status Sold
Purchase Type For Sale
Square Footage 1,408 sqft
Price per Sqft $170
Subdivision Hersheys Mill
MLS Listing ID PACT506524
Sold Date 08/21/20
Style Ranch/Rambler
Bedrooms 2
Full Baths 2
HOA Fees $584/qua
HOA Y/N Y
Abv Grd Liv Area 1,408
Originating Board BRIGHT
Year Built 1980
Annual Tax Amount $3,650
Tax Year 2020
Lot Size 1,408 Sqft
Acres 0.03
Lot Dimensions 0.00 x 0.00
Property Description
Welcome to the Village of Devonshire in desirable Hershey's Mill, the most sought after 55+ Active Adult Community in the area. Enjoy comfortable one-floor living at its best in this beautifully maintained 2 Bedroom, 2 full Bath home on a quiet cul-de-sac street awaiting the Buyer who wants to enjoy a carefree lifestyle without the hassle of outdoor upkeep. Features of this immaculate home include a welcoming Foyer with hardwoods; Kitchen with Breakfast area. Corian countertops, triple window with window seat, pantry, flattop range, dishwasher, French door refrigerator & built-in microwave. The spacious open Living Room comes with a wood burning fireplace with wood mantle, stone hearth and glass doors, double casement windows, built-ins and newer sliding doors to a private brick floored patio with roof, skylights, flower gardens and views of the 17th hole. Hardwood flooring runs through the dining and kitchen. The Dining Room has chair rail, wainscoting, cathedral ceiling and another set of sliding doors onto the patio. Master Suite features walk-in closet, carpeting and Master Bath with large stall shower; the 2nd Bedroom is carpeted and is currently being used as a large relaxing den, 2nd full Bathroom offers tiled tub/shower;. Laundry is conveniently located in the kitchen area. There are ceiling fans in the two bedrooms and Breakfast Area. Hershey's Mill offers 772 acres of beautiful mature landscaping and an array of activities including a golf course, walking trails, swimming pool, tennis and pickle ball courts, wood shop and clubhouse plus a Shopping Center right outside the West Gate. Conveniently located to all major highways including Rt 30 by-pass to Exton Mall and Main Street, Rt 202 to PA Turnpike and King of Prussia Mall and many restaurants and shopping in downtown Malvern & West Chester. Buyer pays one-time capital fee of $2,082 to HM Master Assn and a one-time capital fee of $2,081 to Devonshire Village.
Location
State PA
County Chester
Area East Goshen Twp (10353)
Zoning R2
Rooms
Other Rooms Living Room, Dining Room, Primary Bedroom, Bedroom 2, Kitchen, Foyer, Bathroom 2, Attic, Primary Bathroom
Main Level Bedrooms 2
Interior
Interior Features Breakfast Area, Built-Ins, Carpet, Ceiling Fan(s), Chair Railings, Crown Moldings, Formal/Separate Dining Room, Floor Plan - Traditional, Primary Bath(s), Pantry, Skylight(s), Stall Shower, Tub Shower, Upgraded Countertops, Wainscotting, Walk-in Closet(s), Window Treatments, Wood Floors
Hot Water Electric
Heating Heat Pump - Electric BackUp
Cooling Central A/C
Flooring Carpet, Hardwood, Vinyl
Fireplaces Number 1
Fireplaces Type Fireplace - Glass Doors, Mantel(s), Wood
Equipment Built-In Microwave, Built-In Range, Dishwasher, Disposal, Dryer - Electric, Oven - Self Cleaning, Refrigerator, Washer
Furnishings No
Fireplace Y
Window Features Casement,Double Pane
Appliance Built-In Microwave, Built-In Range, Dishwasher, Disposal, Dryer - Electric, Oven - Self Cleaning, Refrigerator, Washer
Heat Source Electric
Laundry Main Floor
Exterior
Exterior Feature Patio(s), Roof
Garage Spaces 1.0
Carport Spaces 1
Utilities Available Cable TV
Amenities Available Community Center, Gated Community, Golf Course Membership Available, Jog/Walk Path, Library, Pool - Outdoor, Tennis Courts
Water Access N
View Golf Course
Roof Type Pitched,Shingle
Accessibility None
Porch Patio(s), Roof
Total Parking Spaces 1
Garage N
Building
Lot Description Cul-de-sac
Story 1
Sewer Public Sewer
Water Public
Architectural Style Ranch/Rambler
Level or Stories 1
Additional Building Above Grade, Below Grade
Structure Type Dry Wall,Vaulted Ceilings
New Construction N
Schools
School District West Chester Area
Others
Pets Allowed Y
HOA Fee Include Common Area Maintenance,Ext Bldg Maint,Lawn Maintenance,Snow Removal,Sewer,Water,Cable TV,Trash
Senior Community Yes
Age Restriction 55
Tax ID 53-04A-0025
Ownership Fee Simple
SqFt Source Assessor
Security Features 24 hour security,Security Gate
Acceptable Financing Cash, Conventional
Horse Property N
Listing Terms Cash, Conventional
Financing Cash,Conventional
Special Listing Condition Standard
Pets Allowed Number Limit
Read Less
Want to know what your home might be worth? Contact us for a FREE valuation!

Our team is ready to help you sell your home for the highest possible price ASAP

Bought with Holly Gross • BHHS Fox & Roach-West Chester

GET MORE INFORMATION





