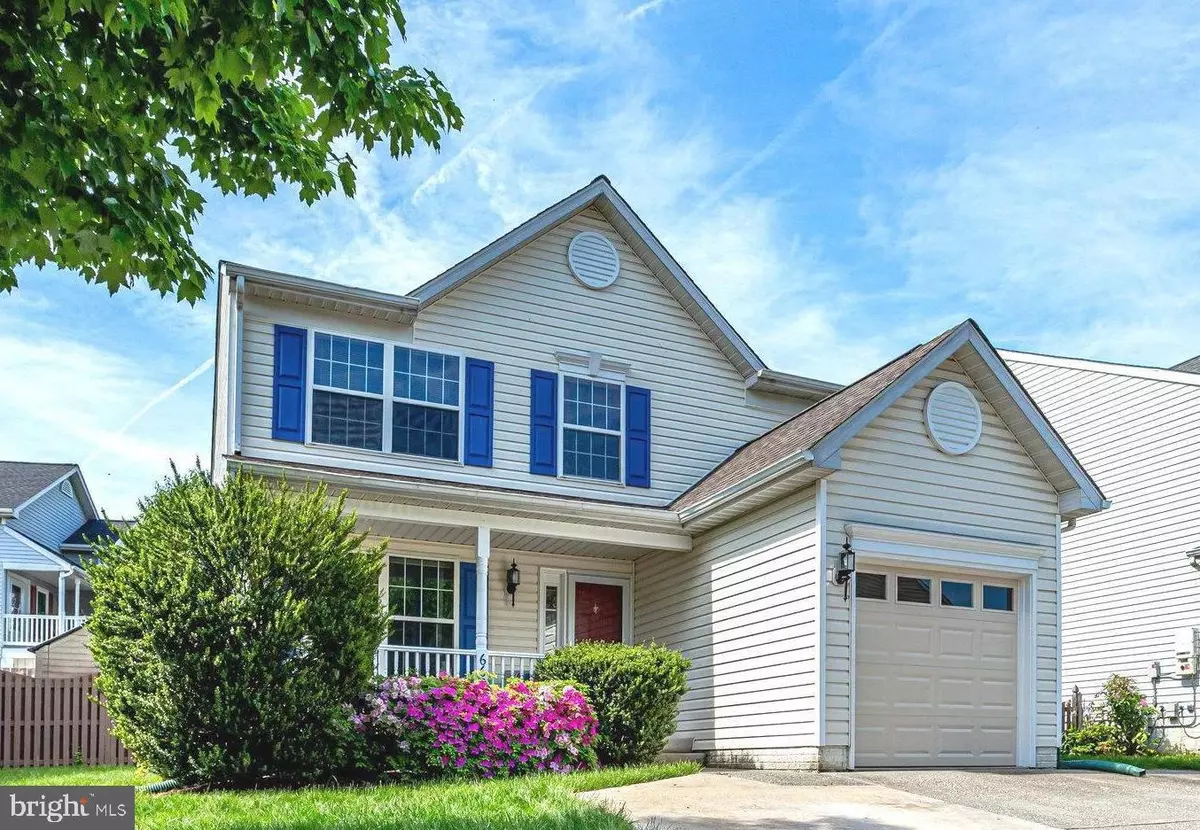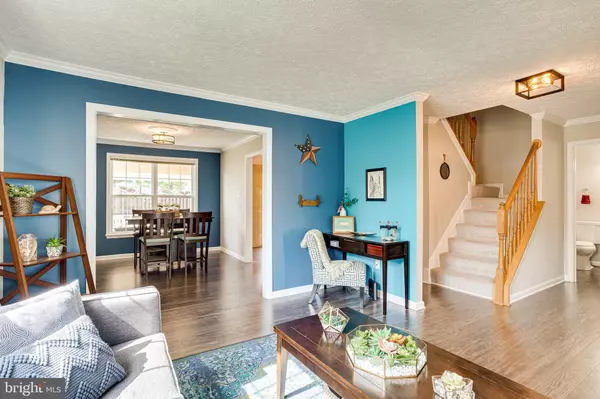$525,000
$470,000
11.7%For more information regarding the value of a property, please contact us for a free consultation.
6697 HUNTSHIRE DR Elkridge, MD 21075
3 Beds
4 Baths
2,115 SqFt
Key Details
Sold Price $525,000
Property Type Single Family Home
Sub Type Detached
Listing Status Sold
Purchase Type For Sale
Square Footage 2,115 sqft
Price per Sqft $248
Subdivision Meadowridge Landing
MLS Listing ID MDHW2015898
Sold Date 06/24/22
Style Colonial
Bedrooms 3
Full Baths 3
Half Baths 1
HOA Fees $26/qua
HOA Y/N Y
Abv Grd Liv Area 1,575
Originating Board BRIGHT
Year Built 1997
Annual Tax Amount $5,254
Tax Year 2021
Lot Size 4,480 Sqft
Acres 0.1
Property Description
**Offers being presented as received, deadline is Sunday 5/29 5pm **
Spectacular sun-drenched 3 bedroom , 3.5 bath home in highly sought after Meadowridge Landing. This home features a attached 1 Car Garage ! This beautifully maintained home has on its main level a large living room with gleaming laminate hardwood floors, custom decorator paint, crown molding and spacious dining room. The large sunny kitchen has stainless steel appliances, granite counters, recessed lighting, crown molding, panty and space to set up kitchen table. From the kitchen, step out the sliding glass doors to a large covered deck for entertaining and barbecues and a fenced in back yard. Upstairs you will find a primary bedroom that can easily accommodate a king size bed, a large bathroom with dual sinks and a garden tub and a oversized walk in closet. There are also 2 additional bedrooms with a updated bathroom.
Lower level you will find a large recreation room with recessed lighting , a full bath and a flex room that could be used as an office, exercise room or au pair suite.
Location
State MD
County Howard
Zoning RMH
Rooms
Basement Connecting Stairway, Heated, Improved, Interior Access
Interior
Interior Features Carpet, Ceiling Fan(s), Dining Area, Floor Plan - Open, Formal/Separate Dining Room, Kitchen - Gourmet, Kitchen - Table Space, Pantry, Tub Shower, Walk-in Closet(s), Window Treatments, Wood Floors, Crown Moldings, Recessed Lighting
Hot Water Natural Gas
Cooling Central A/C, Programmable Thermostat
Equipment ENERGY STAR Refrigerator, ENERGY STAR Dishwasher, ENERGY STAR Clothes Washer, Dryer, Disposal, Microwave, Icemaker, Oven/Range - Electric
Appliance ENERGY STAR Refrigerator, ENERGY STAR Dishwasher, ENERGY STAR Clothes Washer, Dryer, Disposal, Microwave, Icemaker, Oven/Range - Electric
Heat Source Natural Gas
Exterior
Parking Features Garage - Front Entry, Garage Door Opener, Inside Access
Garage Spaces 1.0
Water Access N
Accessibility None
Attached Garage 1
Total Parking Spaces 1
Garage Y
Building
Story 3
Foundation Permanent
Sewer Public Sewer
Water Public
Architectural Style Colonial
Level or Stories 3
Additional Building Above Grade, Below Grade
New Construction N
Schools
School District Howard County Public School System
Others
Pets Allowed Y
Senior Community No
Tax ID 1401271253
Ownership Fee Simple
SqFt Source Assessor
Acceptable Financing Conventional, Cash, FHA, VA
Listing Terms Conventional, Cash, FHA, VA
Financing Conventional,Cash,FHA,VA
Special Listing Condition Standard
Pets Allowed No Pet Restrictions
Read Less
Want to know what your home might be worth? Contact us for a FREE valuation!

Our team is ready to help you sell your home for the highest possible price ASAP

Bought with Gabriel Laborde • Executive Investment Realty, LLC.

GET MORE INFORMATION





