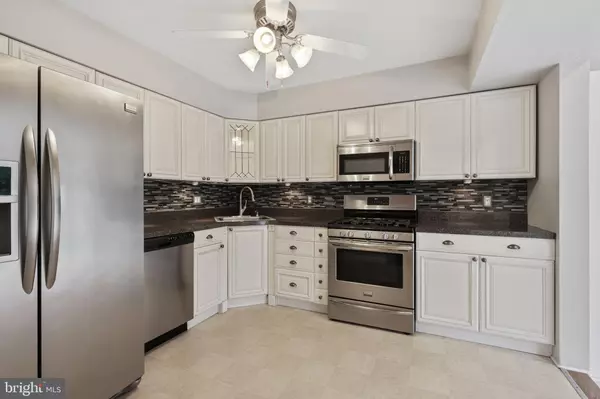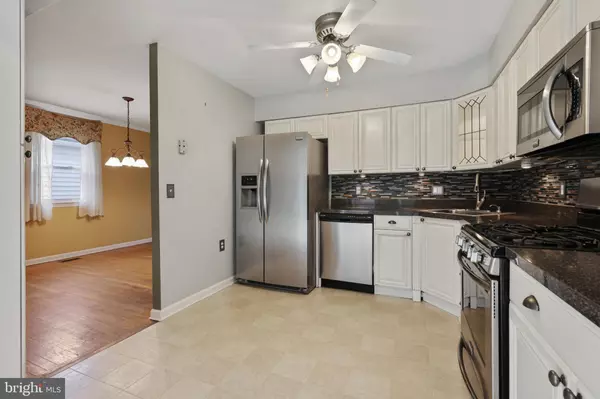$384,900
$384,900
For more information regarding the value of a property, please contact us for a free consultation.
4017 FEDERAL HILL RD Jarrettsville, MD 21084
3 Beds
2 Baths
1,717 SqFt
Key Details
Sold Price $384,900
Property Type Single Family Home
Sub Type Detached
Listing Status Sold
Purchase Type For Sale
Square Footage 1,717 sqft
Price per Sqft $224
Subdivision Linvale
MLS Listing ID MDHR2002410
Sold Date 09/24/21
Style Ranch/Rambler
Bedrooms 3
Full Baths 1
Half Baths 1
HOA Y/N N
Abv Grd Liv Area 1,197
Originating Board BRIGHT
Year Built 1969
Annual Tax Amount $2,867
Tax Year 2021
Lot Size 0.459 Acres
Acres 0.46
Lot Dimensions 100.00 x
Property Description
Very well maintained and comfortable 3 bedroom/1.5 bath rancher with 2 spacious detached garages.
Located in northern Harford County and nearby to Rocks State Park, this home is situated on a beautiful .46 acre lot which backs to trees and has mature landscaped gardens. There is no HOA and the property is on a road which is one of the first to be plowed when it snows. Inside the house, the main level has a bright and open kitchen with stainless appliances and a dining area in the attached sunroom, a combination living/dining room, the primary bedroom with en suite half bath, 2 additional bedrooms and a full hall bath with a soaking tub. Hardwood floors are through much of the main level. There is more finished living space on the lower level which has a family room with a gas fireplace and a large utility room with laundry, storage and exterior access. Outside the house, there is an expansive deck which overlooks the peaceful back yard and a lovely koi pond. The majority of the lot is equipped with a Dogwatch invisible fence. The oversized single car garage has 110 amp electric and an automatic opener. The rear 24'x24' garage has 240 and 110 amp electric, 2 bays and a storage loft. All appliances convey. Quick settlement/possession. Don't miss out on the opportunity to own this truly wonderful home. Schedule a tour today!
Location
State MD
County Harford
Zoning AG
Rooms
Other Rooms Living Room, Dining Room, Primary Bedroom, Bedroom 2, Bedroom 3, Kitchen, Family Room, Sun/Florida Room, Utility Room, Bathroom 1, Half Bath
Basement Outside Entrance, Full, Improved, Walkout Stairs
Main Level Bedrooms 3
Interior
Interior Features Attic, Carpet, Ceiling Fan(s), Combination Dining/Living, Kitchen - Eat-In, Soaking Tub, Tub Shower, Wainscotting, Window Treatments, Wood Floors
Hot Water Electric
Heating Forced Air
Cooling Ceiling Fan(s), Central A/C
Flooring Carpet, Ceramic Tile, Hardwood, Vinyl
Fireplaces Number 1
Fireplaces Type Gas/Propane
Equipment Dishwasher, Oven/Range - Gas, Built-In Microwave, Dryer, Exhaust Fan, Icemaker, Refrigerator, Stainless Steel Appliances, Washer, Water Heater
Furnishings No
Fireplace Y
Window Features Bay/Bow
Appliance Dishwasher, Oven/Range - Gas, Built-In Microwave, Dryer, Exhaust Fan, Icemaker, Refrigerator, Stainless Steel Appliances, Washer, Water Heater
Heat Source Propane - Leased
Laundry Basement, Dryer In Unit, Washer In Unit
Exterior
Parking Features Additional Storage Area, Garage - Front Entry, Garage Door Opener
Garage Spaces 9.0
Fence Invisible
Utilities Available Propane
Water Access N
View Garden/Lawn, Trees/Woods
Roof Type Asphalt
Street Surface Black Top
Accessibility 2+ Access Exits, Level Entry - Main
Road Frontage City/County
Total Parking Spaces 9
Garage Y
Building
Lot Description Backs to Trees, Front Yard, Landscaping, Not In Development, Rear Yard
Story 1
Sewer Private Septic Tank
Water Well
Architectural Style Ranch/Rambler
Level or Stories 1
Additional Building Above Grade, Below Grade
Structure Type Dry Wall,Paneled Walls,Vaulted Ceilings
New Construction N
Schools
Elementary Schools North Bend
Middle Schools North Harford
High Schools North Harford
School District Harford County Public Schools
Others
Senior Community No
Tax ID 1304069935
Ownership Fee Simple
SqFt Source Assessor
Security Features Smoke Detector
Acceptable Financing Conventional, Cash, FHA, VA
Horse Property N
Listing Terms Conventional, Cash, FHA, VA
Financing Conventional,Cash,FHA,VA
Special Listing Condition Standard
Read Less
Want to know what your home might be worth? Contact us for a FREE valuation!

Our team is ready to help you sell your home for the highest possible price ASAP

Bought with Kimberly R Letschin • Long & Foster Real Estate, Inc.
GET MORE INFORMATION





