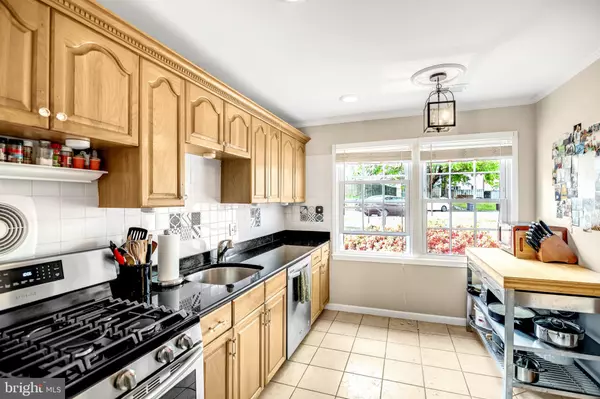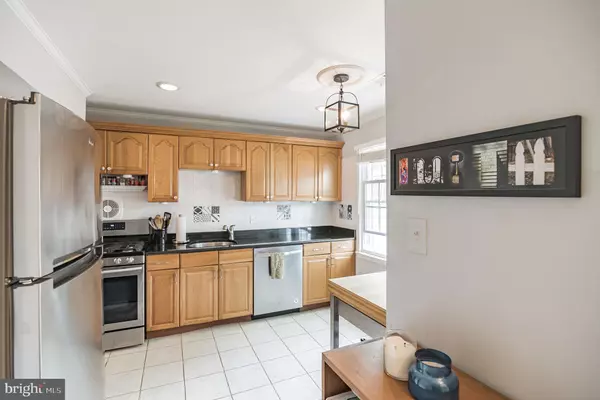$420,000
$399,000
5.3%For more information regarding the value of a property, please contact us for a free consultation.
2074 MAYFLOWER DR Woodbridge, VA 22192
4 Beds
4 Baths
1,673 SqFt
Key Details
Sold Price $420,000
Property Type Townhouse
Sub Type End of Row/Townhouse
Listing Status Sold
Purchase Type For Sale
Square Footage 1,673 sqft
Price per Sqft $251
Subdivision Thousand Oaks
MLS Listing ID VAPW2027100
Sold Date 06/29/22
Style Colonial
Bedrooms 4
Full Baths 3
Half Baths 1
HOA Fees $76/qua
HOA Y/N Y
Abv Grd Liv Area 1,320
Originating Board BRIGHT
Year Built 1972
Annual Tax Amount $4,031
Tax Year 2022
Lot Size 2,448 Sqft
Acres 0.06
Property Description
BACK ON THE MARKET - BUYER FINANCING FELL THROUGH. This is your chance to call this fabulous 3-level end-unit townhome yours! Nestled in the heart of Lake Ridge, this beautiful home features a very large primary bedroom beaming with natural light, and 3 more sizable bedrooms. The entire basement level lives like a guest suite, with a private living/rec room, wood-burning fireplace, bedroom and full bathroom, as well as a very large laundry room. And with summer just around the corner, the huge fenced in back yard is perfect for entertaining and cookouts, with space left over to plant a small garden. The community is perfect for commuters convenient to 1-95 and the VRE, and youre just a short drive to shopping centers and the Occoquan Historic District.
Location
State VA
County Prince William
Zoning RPC
Rooms
Basement Fully Finished, Connecting Stairway
Interior
Interior Features Combination Dining/Living, Dining Area, Floor Plan - Open, Kitchen - Gourmet, Tub Shower
Hot Water Natural Gas
Heating Heat Pump - Electric BackUp
Cooling Central A/C
Fireplaces Number 1
Equipment Dishwasher, Disposal, Dryer, Microwave, Oven/Range - Gas, Stainless Steel Appliances, Washer
Window Features Sliding
Appliance Dishwasher, Disposal, Dryer, Microwave, Oven/Range - Gas, Stainless Steel Appliances, Washer
Heat Source Natural Gas
Exterior
Water Access N
Accessibility None
Garage N
Building
Story 3
Foundation Other
Sewer Public Sewer
Water Public
Architectural Style Colonial
Level or Stories 3
Additional Building Above Grade, Below Grade
New Construction N
Schools
School District Prince William County Public Schools
Others
Senior Community No
Tax ID 8393-33-2434
Ownership Fee Simple
SqFt Source Assessor
Special Listing Condition Standard
Read Less
Want to know what your home might be worth? Contact us for a FREE valuation!

Our team is ready to help you sell your home for the highest possible price ASAP

Bought with Stefan A Coleman • HomeSmart

GET MORE INFORMATION





