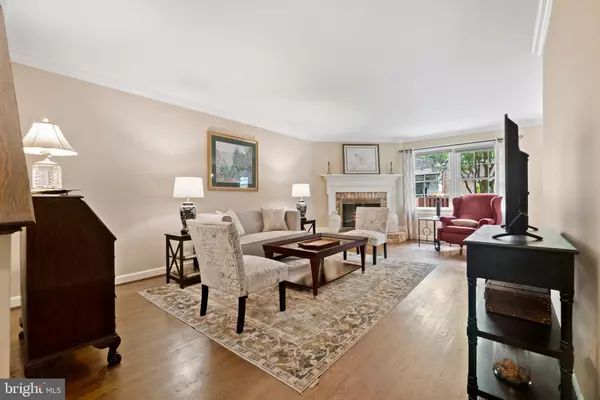$705,000
$700,000
0.7%For more information regarding the value of a property, please contact us for a free consultation.
5197 COTTINGHAM PL Alexandria, VA 22304
3 Beds
5 Baths
2,885 SqFt
Key Details
Sold Price $705,000
Property Type Townhouse
Sub Type Interior Row/Townhouse
Listing Status Sold
Purchase Type For Sale
Square Footage 2,885 sqft
Price per Sqft $244
Subdivision Landmark Mews
MLS Listing ID VAFX1131514
Sold Date 07/17/20
Style Colonial
Bedrooms 3
Full Baths 3
Half Baths 2
HOA Fees $165/mo
HOA Y/N Y
Abv Grd Liv Area 2,422
Originating Board BRIGHT
Year Built 1983
Annual Tax Amount $6,863
Tax Year 2020
Lot Size 2,208 Sqft
Acres 0.05
Property Description
Please enjoy this 3 bedroom, 2 full and 2 half bathroom, 2885 finished sq.ft. townhouse for sale in the sought-after Landmark Mews community in Alexandria, Virginia. The quality and scope of the features and upgrades in this house, both inside and out, create a move-in ready home that will enhance the new homeowner's use and enjoyment.House details: Once inside, the house opens to a wide entry with a view of the Living Room. The 11 foot ceiling, solid wood door with a distressed mahogany finish, and the designer-chosen pendant light fixture create a welcoming entry to the home. The renovated kitchen has a layout ready for the cook at work, with stainless steel appliances and newly installed granite and floor. The kitchen has space for informal dining, with a new mini-drum chandelier adding a design focal point. A pocket door entrance to the kitchen adds to the elegance. The kitchen leads to an open Dining Room, with new candelabra fixture providing a design focal point. A gas fireplace in the Living Room adds to the warmth of this space. The main level has crown molding throughout, with chair rail trim in the Dining Room. The main level leads to a deck with a pergola, then steps down to a lower deck with composite flooring, fencing for privacy, and a raised planting bed for greenery to enjoy in this space. The house backs to matures trees that provide a Seasonal green screen for the main level and the Master Bedroom. A half bath is also located on the main level. The Master Bedroom suite is large enough to make a King-size bed look small. The Master Bathroom is fully renovated with a granite-topped vanity with soft-close drawers, mirrored cabinet above the vanity, frosted glass frameless shower door, and custom tile for the tub & shower surrounds and the floor. The Master suite has a large walk-in closet. This level also has a second Master bedroom, with an upgraded full bath and walk-in closet. The upper level is sized to accommodate both the third bedroom and an office or lounging space. As an owner's retreat, a comfortable chair in this space will provide a great spot to read a book or take a relaxing nap. The upper level also has a large closet space for storage. The lower level is large enough for three distinct seating areas, with a wet bar and upper and lower cabinets. A wood-burning fireplace with a brick surround and hearth provides both visual and comforting warmth to this space. An upgraded half bath and the separate laundry room are also located on this level. The mechanical room is accessed through the laundry room, with enough space for additional storage or a work bench. All door hardware in the house has been upgraded to an antiqued brass finish. All light fixtures in the house have been upgraded, with high-end, visually-appealing fixtures chosen for the focal point areas in the house. All house windows have been upgraded to vinyl-clad, double-hung windows. New roof installed in 2010. Both HVAC systems have been upgraded (2019 & 2010), with an annual maintenance contract in place since installation for preventative service. Visitor parking is available in two separate locations providing easy access to the house (Manchester Way entrance visible from the front door & around the corner on Bedlington Terrace). Residents can also park in Visitor parking overnight.
Location
State VA
County Fairfax
Zoning 212
Rooms
Basement Full
Interior
Interior Features Bar, Carpet, Ceiling Fan(s), Chair Railings, Crown Moldings, Dining Area, Floor Plan - Traditional, Formal/Separate Dining Room, Kitchen - Gourmet, Primary Bath(s), Upgraded Countertops, Walk-in Closet(s), Wet/Dry Bar, Window Treatments, Wood Floors
Heating Forced Air
Cooling Central A/C
Flooring Ceramic Tile, Hardwood, Partially Carpeted
Fireplaces Number 2
Fireplaces Type Brick, Gas/Propane
Equipment Dishwasher, Icemaker, Microwave, Oven/Range - Electric, Refrigerator, Stainless Steel Appliances
Fireplace Y
Window Features Double Hung,Vinyl Clad
Appliance Dishwasher, Icemaker, Microwave, Oven/Range - Electric, Refrigerator, Stainless Steel Appliances
Heat Source Natural Gas
Laundry Lower Floor
Exterior
Parking Features Garage - Front Entry, Garage Door Opener, Inside Access
Garage Spaces 1.0
Amenities Available Common Grounds, Jog/Walk Path
Water Access N
Accessibility None
Attached Garage 1
Total Parking Spaces 1
Garage Y
Building
Story 3
Sewer Public Sewer
Water Public
Architectural Style Colonial
Level or Stories 3
Additional Building Above Grade, Below Grade
New Construction N
Schools
School District Fairfax County Public Schools
Others
HOA Fee Include Common Area Maintenance,Fiber Optics Available,Lawn Maintenance,Reserve Funds,Road Maintenance,Snow Removal,Trash
Senior Community No
Tax ID 0724 03 0061
Ownership Fee Simple
SqFt Source Assessor
Special Listing Condition Standard
Read Less
Want to know what your home might be worth? Contact us for a FREE valuation!

Our team is ready to help you sell your home for the highest possible price ASAP

Bought with Randall L Herbst Jr. • Long & Foster Real Estate, Inc.

GET MORE INFORMATION





