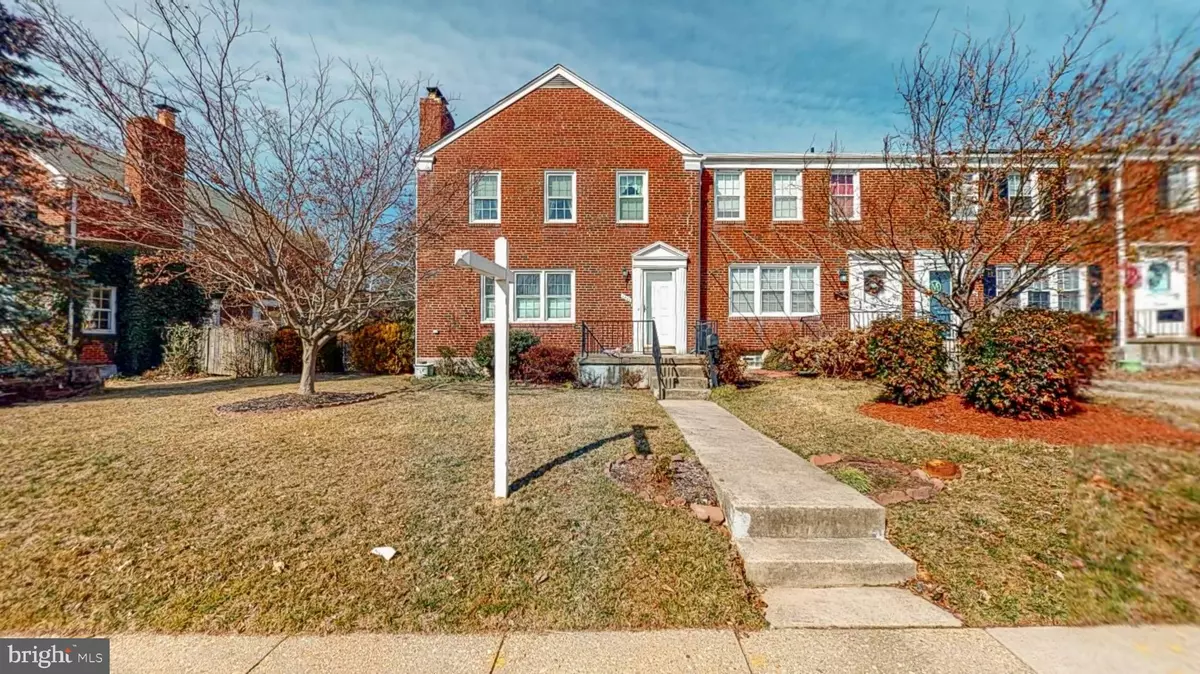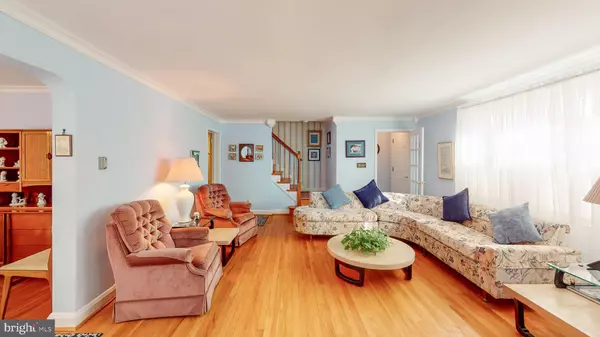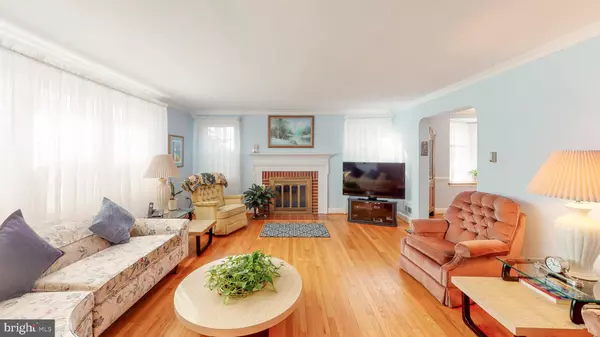$310,000
$299,990
3.3%For more information regarding the value of a property, please contact us for a free consultation.
1442 PUTTY HILL AVE Baltimore, MD 21286
5 Beds
3 Baths
1,800 SqFt
Key Details
Sold Price $310,000
Property Type Townhouse
Sub Type End of Row/Townhouse
Listing Status Sold
Purchase Type For Sale
Square Footage 1,800 sqft
Price per Sqft $172
Subdivision Loch Raven Manor
MLS Listing ID MDBC2028142
Sold Date 04/19/22
Style Colonial
Bedrooms 5
Full Baths 2
Half Baths 1
HOA Y/N N
Abv Grd Liv Area 1,440
Originating Board BRIGHT
Year Built 1958
Annual Tax Amount $3,281
Tax Year 2021
Lot Size 4,370 Sqft
Acres 0.1
Property Description
All Brick Extra Large End of Group in Towson! Meticulously Maintained Four Bedroom (possibly Five) Two and One Half Baths! Main Level features: Spacious Living Room with Crown Molding, Wood Burning Fireplace and Hardwood Flooring; Formal Dining Room with more of those lovely hardwoods; Updated Kitchen with Gorgeous Cherry Cabinetry; Quaint Sunroom with Access to Rear Yard; Convenient Main Level Bedroom and Full Bath. Upper Level Features: Three Huge Bedrooms and Full Bath. Finished Lower Level Features: Family Room with Wood Burning Fireplace and Loads of Built Ins; Possible 5th Bedroom or Office; Half Bath and Laundry Room. Other Highlights: Central Air and Warm Gas Heat; New (2020) Pella Windows; Off Street Parking in Rear; Shed; Finished Attic for Extra Storage; Spacious Front Yard and Fenced Rear Yard with Mature Landscaping. Check out the 3D Virtual Tour! Contact Alternate Agent for Info!
Location
State MD
County Baltimore
Zoning R
Rooms
Other Rooms Living Room, Dining Room, Primary Bedroom, Bedroom 2, Bedroom 3, Bedroom 4, Kitchen, Family Room, Foyer, Sun/Florida Room, Laundry, Office, Bathroom 1, Bathroom 2, Half Bath
Basement Daylight, Full, Interior Access, Daylight, Partial
Main Level Bedrooms 1
Interior
Interior Features Attic, Carpet, Ceiling Fan(s), Chair Railings, Crown Moldings, Dining Area, Entry Level Bedroom, Floor Plan - Traditional, Formal/Separate Dining Room, Kitchen - Eat-In, Kitchen - Table Space, Wood Floors
Hot Water Natural Gas
Heating Forced Air
Cooling Central A/C, Ceiling Fan(s)
Flooring Carpet, Hardwood
Fireplaces Number 2
Fireplaces Type Fireplace - Glass Doors, Brick, Mantel(s)
Equipment Dishwasher, Dryer, Exhaust Fan, Oven - Self Cleaning, Refrigerator, Stove, Washer
Fireplace Y
Window Features Bay/Bow,Energy Efficient,Double Pane
Appliance Dishwasher, Dryer, Exhaust Fan, Oven - Self Cleaning, Refrigerator, Stove, Washer
Heat Source Natural Gas
Exterior
Garage Spaces 2.0
Fence Rear
Water Access N
Accessibility None
Total Parking Spaces 2
Garage N
Building
Lot Description Front Yard, Landscaping, Rear Yard, SideYard(s)
Story 3
Foundation Block
Sewer Public Sewer
Water Public
Architectural Style Colonial
Level or Stories 3
Additional Building Above Grade, Below Grade
New Construction N
Schools
School District Baltimore County Public Schools
Others
Senior Community No
Tax ID 04090919330170
Ownership Fee Simple
SqFt Source Assessor
Special Listing Condition Standard
Read Less
Want to know what your home might be worth? Contact us for a FREE valuation!

Our team is ready to help you sell your home for the highest possible price ASAP

Bought with Denise M Malloy • Cummings & Co. Realtors
GET MORE INFORMATION





