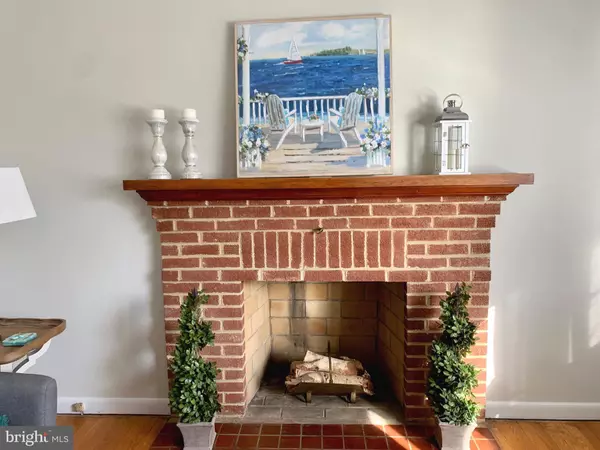$382,000
$354,900
7.6%For more information regarding the value of a property, please contact us for a free consultation.
932 WHITE OAK DR Oxon Hill, MD 20745
4 Beds
3 Baths
2,304 SqFt
Key Details
Sold Price $382,000
Property Type Single Family Home
Sub Type Detached
Listing Status Sold
Purchase Type For Sale
Square Footage 2,304 sqft
Price per Sqft $165
Subdivision Livingston Park
MLS Listing ID MDPG2033834
Sold Date 04/08/22
Style Ranch/Rambler
Bedrooms 4
Full Baths 2
Half Baths 1
HOA Y/N N
Abv Grd Liv Area 1,204
Originating Board BRIGHT
Year Built 1958
Annual Tax Amount $4,410
Tax Year 2021
Lot Size 10,500 Sqft
Acres 0.24
Property Description
OFFER DEADLINE - FRIDAY, MARCH 4th by 4:00 pm. OPEN HOUSE CANCELLED for 3/5/2022 from 10am - 1 pm.
Fabulous 4 BEDROOM, 2.5 BATH, ALL-BRICK, RANCH STYLE home with over 2,300 sf of living space, 2 wood-burning fireplaces, a large screened porch with jalousie windows and fully finished walk-out basement! Freshly painted and MOVE-IN READY! As you enter this gorgeous home by the brand new front door, you will be greeted to a sun-filled living room with hardwood floors, large picture window and cozy wood-burning fireplace. Hardwood floors are featured throughout most of the main level (except the bathrooms and kitchen). A separate dining room is conveniently located off the kitchen. The kitchen features a newer refrigerator, stainless cooktop, garbage disposal and built-in oven. Enjoy your morning coffee in the screened porch that is conveniently located off the kitchen. A nice-sized owner's suite with 2 closets and half bath is located at the end of the hallway. Two additional bedrooms with hardwood floors and a full bathroom are also located on the main level.
The walk-out basement includes a large recreation room with wood-burning fireplace, knotty wood paneling and a nice bar with plenty of storage for entertaining. A HUGE BONUS ROOM/4th BEDROOM is conveniently located next to the recreation room and features a large walk-in closet. The laundry room and second full bathroom are located at the back of the home with an exit door that leads to the backyard. A private, level backyard, is an added bonus and features a patio and large backyard that backs to an open field. A rare and wonderful opportunity in such a prime location - near the National Harbor, DC Line and Northern Virginia. Sold "As-Is" but it's in great shape!
Location
State MD
County Prince Georges
Zoning R55
Rooms
Other Rooms Living Room, Dining Room, Primary Bedroom, Bedroom 2, Bedroom 3, Kitchen, Family Room, Foyer, Laundry, Full Bath, Half Bath, Screened Porch, Additional Bedroom
Basement Connecting Stairway, Daylight, Full, English, Fully Finished, Full, Heated, Improved, Interior Access, Outside Entrance, Poured Concrete, Rear Entrance, Shelving, Walkout Level, Windows
Main Level Bedrooms 3
Interior
Interior Features Attic, Bar, Built-Ins, Chair Railings, Combination Dining/Living, Dining Area, Entry Level Bedroom, Formal/Separate Dining Room, Kitchen - Eat-In, Kitchen - Table Space, Primary Bath(s), Stall Shower, Tub Shower, Walk-in Closet(s), Wet/Dry Bar, Wood Floors
Hot Water Natural Gas
Heating Forced Air
Cooling Central A/C
Flooring Hardwood, Solid Hardwood, Ceramic Tile, Vinyl
Fireplaces Number 2
Fireplaces Type Brick, Fireplace - Glass Doors, Mantel(s), Wood
Equipment Cooktop, Disposal, Dryer, Exhaust Fan, Oven - Single, Oven - Wall, Refrigerator, Stainless Steel Appliances, Washer, Water Heater
Furnishings No
Fireplace Y
Window Features Double Hung,Screens,Storm,Wood Frame,Vinyl Clad
Appliance Cooktop, Disposal, Dryer, Exhaust Fan, Oven - Single, Oven - Wall, Refrigerator, Stainless Steel Appliances, Washer, Water Heater
Heat Source Natural Gas
Laundry Basement, Dryer In Unit, Washer In Unit
Exterior
Garage Spaces 2.0
Fence Rear, Wire
Utilities Available Natural Gas Available, Electric Available
Water Access N
Accessibility None
Total Parking Spaces 2
Garage N
Building
Lot Description Backs - Open Common Area, Backs to Trees, Front Yard, Landscaping, Partly Wooded, Private, Rear Yard
Story 2
Foundation Block
Sewer Public Sewer
Water Public
Architectural Style Ranch/Rambler
Level or Stories 2
Additional Building Above Grade, Below Grade
New Construction N
Schools
School District Prince George'S County Public Schools
Others
Senior Community No
Tax ID 17121368778
Ownership Fee Simple
SqFt Source Assessor
Security Features Carbon Monoxide Detector(s),Main Entrance Lock,Smoke Detector,Window Grills
Special Listing Condition Standard
Read Less
Want to know what your home might be worth? Contact us for a FREE valuation!

Our team is ready to help you sell your home for the highest possible price ASAP

Bought with Michael Corum • Keller Williams Realty
GET MORE INFORMATION





