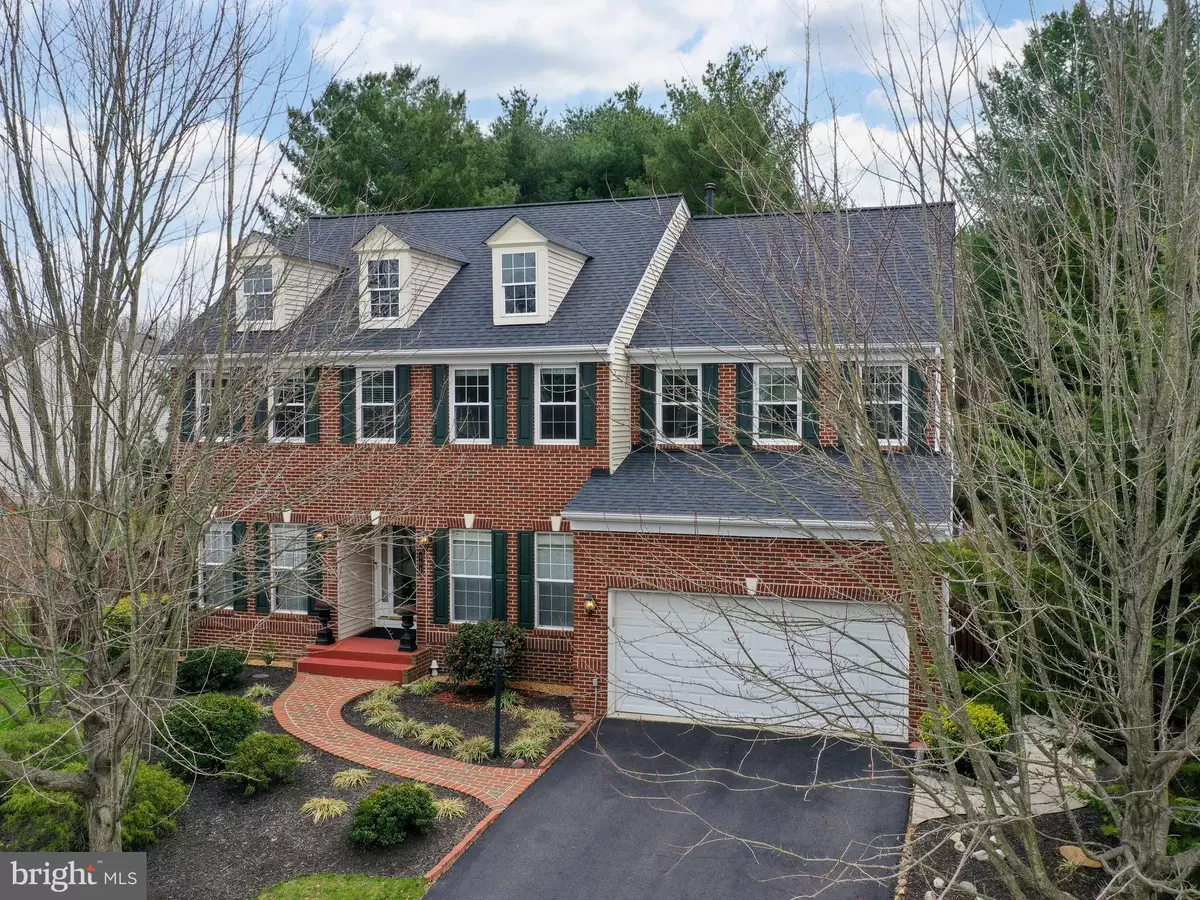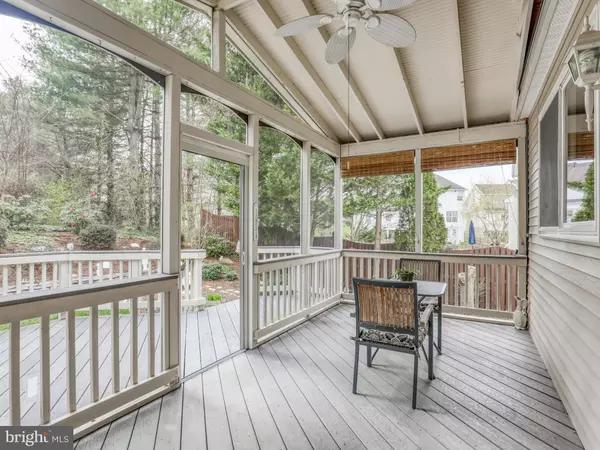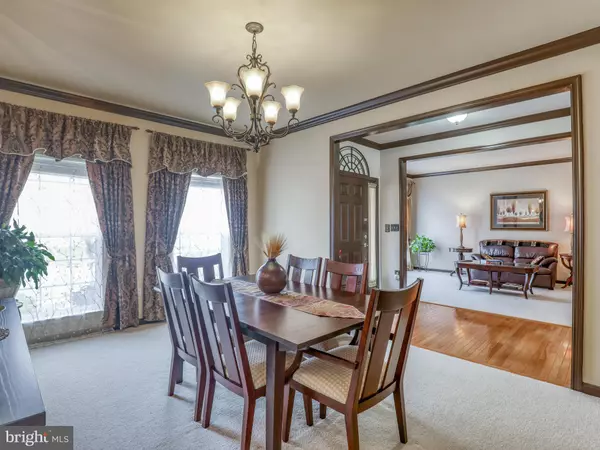$790,500
$725,000
9.0%For more information regarding the value of a property, please contact us for a free consultation.
308 E SKYLINE DR Purcellville, VA 20132
4 Beds
4 Baths
4,294 SqFt
Key Details
Sold Price $790,500
Property Type Single Family Home
Sub Type Detached
Listing Status Sold
Purchase Type For Sale
Square Footage 4,294 sqft
Price per Sqft $184
Subdivision Old Dominion Valley
MLS Listing ID VALO2023304
Sold Date 05/09/22
Style Colonial
Bedrooms 4
Full Baths 3
Half Baths 1
HOA Fees $31/qua
HOA Y/N Y
Abv Grd Liv Area 3,127
Originating Board BRIGHT
Year Built 2003
Annual Tax Amount $8,371
Tax Year 2021
Lot Size 8,276 Sqft
Acres 0.19
Property Description
VERY Well cared for home. Sit on the Screened Porch or Deck and enjoy your PRIVACY. . Home backs to wooded area. (property line is the stone wall). Huge Master walk in closet with incredible closet system . Master Bath features Double sink area with plenty of room to spread out. Many recent updates....Roof 2022, HVAC 2013, some Windows 2019, Siding & other windows 2014. Updated Baths, Two Laundry options...One on Upper Level and a 2nd in the Basement. Fireplace in Family with Pellet Stove conveys. Infrared Sauna Conveys.
Location
State VA
County Loudoun
Zoning PV:R3
Rooms
Other Rooms Living Room, Dining Room, Primary Bedroom, Bedroom 2, Bedroom 3, Bedroom 4, Kitchen, Game Room, Family Room, Den, Exercise Room, Laundry, Recreation Room, Bathroom 2, Bathroom 3, Primary Bathroom, Half Bath, Screened Porch
Basement Full, Fully Finished
Interior
Hot Water Bottled Gas
Heating Heat Pump(s), Forced Air
Cooling Central A/C
Fireplaces Number 1
Fireplaces Type Stone
Fireplace Y
Heat Source Electric, Propane - Leased
Exterior
Parking Features Garage - Front Entry
Garage Spaces 2.0
Water Access N
Accessibility None
Attached Garage 2
Total Parking Spaces 2
Garage Y
Building
Story 3
Foundation Other
Sewer Public Sewer
Water Public
Architectural Style Colonial
Level or Stories 3
Additional Building Above Grade, Below Grade
New Construction N
Schools
School District Loudoun County Public Schools
Others
Senior Community No
Tax ID 487190503000
Ownership Fee Simple
SqFt Source Assessor
Special Listing Condition Standard
Read Less
Want to know what your home might be worth? Contact us for a FREE valuation!

Our team is ready to help you sell your home for the highest possible price ASAP

Bought with Paniz Asgari • Compass
GET MORE INFORMATION





