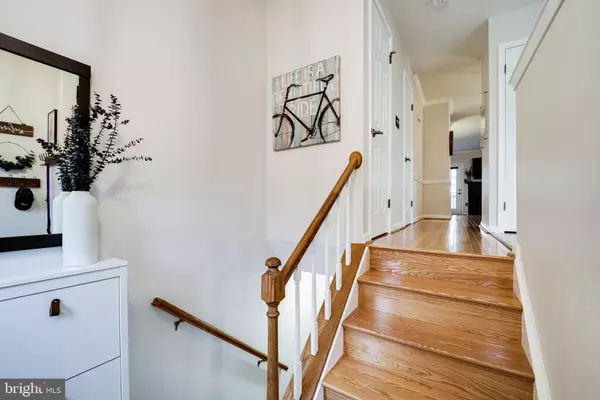$637,000
$600,000
6.2%For more information regarding the value of a property, please contact us for a free consultation.
6160 CASTLETOWN WAY Alexandria, VA 22310
3 Beds
4 Baths
1,554 SqFt
Key Details
Sold Price $637,000
Property Type Townhouse
Sub Type Interior Row/Townhouse
Listing Status Sold
Purchase Type For Sale
Square Footage 1,554 sqft
Price per Sqft $409
Subdivision Runnymeade
MLS Listing ID VAFX2058226
Sold Date 04/22/22
Style Colonial
Bedrooms 3
Full Baths 2
Half Baths 2
HOA Fees $74/mo
HOA Y/N Y
Abv Grd Liv Area 1,554
Originating Board BRIGHT
Year Built 1987
Annual Tax Amount $6,194
Tax Year 2021
Lot Size 1,796 Sqft
Acres 0.04
Property Description
Hello Beautiful! Be prepared to be wowed by this spacious, open townhome in terrific condition. When a home has been loved and maintained well, you can tell from the moment you walk in the door. This one is fresh and clean and improved upon in so many ways. You'll be smiling then entire time you tour this beauty. Three ample sized bedrooms are on the upper level. Primary bedroom ensuite bathroom with dual vanities and updated shower. The expansive closet has a custom Elfa Closet System. The Hall bath has been upgraded as well. The main level boasts gleaming hardwoods and an open flow. A fireplace adds to the ambience and a fabulous deck awaits in the back. Enjoy the mood setting string lighting. The kitchen is enormous and features a big beautiful bay window. Check out the new shelving system in the pantry to make organization easy and accessible. Newer stainless appliances. Everything has been freshly painted and the upper level carpeting has just been replaced. The lower level features the laundry facilities, a half bath and an expansive rec room with its own fireplace. The yard is fully fenced and perfectly landscaped for easy maintenance. The garage has an overhead shelving system and the driveway is long enough to park two additional vehicles. You'll appreciate the extra space. A full list of updates is included in the document section.
Location
State VA
County Fairfax
Zoning 180
Direction Southwest
Rooms
Other Rooms Living Room, Dining Room, Primary Bedroom, Bedroom 2, Bedroom 3, Kitchen, Laundry, Recreation Room, Bathroom 1, Bathroom 2, Bathroom 3
Basement Daylight, Full, Fully Finished, Garage Access, Outside Entrance, Walkout Level, Windows
Interior
Interior Features Breakfast Area, Carpet, Ceiling Fan(s), Combination Dining/Living, Dining Area, Floor Plan - Open, Kitchen - Country, Primary Bath(s), Recessed Lighting, Stall Shower, Tub Shower, Upgraded Countertops, Wood Floors
Hot Water Electric
Heating Heat Pump(s)
Cooling Central A/C
Flooring Carpet, Hardwood, Ceramic Tile
Fireplaces Number 2
Fireplaces Type Mantel(s)
Equipment Built-In Microwave, Built-In Range, Dishwasher, Disposal, Dryer, Exhaust Fan, Refrigerator, Stainless Steel Appliances, Washer, Water Heater
Furnishings No
Fireplace Y
Window Features Bay/Bow,Double Pane,Double Hung
Appliance Built-In Microwave, Built-In Range, Dishwasher, Disposal, Dryer, Exhaust Fan, Refrigerator, Stainless Steel Appliances, Washer, Water Heater
Heat Source Electric
Laundry Lower Floor, Dryer In Unit, Washer In Unit
Exterior
Exterior Feature Deck(s), Patio(s)
Parking Features Garage - Front Entry, Garage Door Opener, Inside Access
Garage Spaces 1.0
Fence Fully
Utilities Available Electric Available, Sewer Available, Water Available
Amenities Available Tennis Courts, Tot Lots/Playground
Water Access N
Roof Type Asphalt
Accessibility None
Porch Deck(s), Patio(s)
Attached Garage 1
Total Parking Spaces 1
Garage Y
Building
Lot Description Backs - Open Common Area
Story 3
Foundation Slab
Sewer Public Sewer
Water Public
Architectural Style Colonial
Level or Stories 3
Additional Building Above Grade
Structure Type Dry Wall
New Construction N
Schools
Elementary Schools Bush Hill
Middle Schools Twain
High Schools Edison
School District Fairfax County Public Schools
Others
Pets Allowed Y
HOA Fee Include Insurance,Management,Reserve Funds,Snow Removal,Trash
Senior Community No
Tax ID 0814 30 0305
Ownership Fee Simple
SqFt Source Assessor
Acceptable Financing Conventional, FHA, VA
Horse Property N
Listing Terms Conventional, FHA, VA
Financing Conventional,FHA,VA
Special Listing Condition Standard
Pets Allowed No Pet Restrictions
Read Less
Want to know what your home might be worth? Contact us for a FREE valuation!

Our team is ready to help you sell your home for the highest possible price ASAP

Bought with Patricia M Shannon • Long & Foster Real Estate, Inc.

GET MORE INFORMATION




