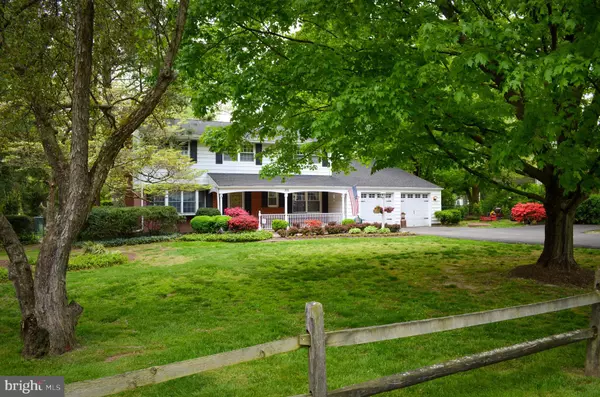$430,000
$459,800
6.5%For more information regarding the value of a property, please contact us for a free consultation.
305 NEWTOWN YARDLEY RD Yardley, PA 19067
4 Beds
3 Baths
2,321 SqFt
Key Details
Sold Price $430,000
Property Type Single Family Home
Sub Type Detached
Listing Status Sold
Purchase Type For Sale
Square Footage 2,321 sqft
Price per Sqft $185
Subdivision Sandy Run
MLS Listing ID PABU496342
Sold Date 08/14/20
Style Colonial
Bedrooms 4
Full Baths 1
Half Baths 2
HOA Y/N N
Abv Grd Liv Area 2,321
Originating Board BRIGHT
Year Built 1955
Annual Tax Amount $8,194
Tax Year 2019
Lot Size 0.430 Acres
Acres 0.43
Lot Dimensions 125.00 x 150.00
Property Description
PRICED TO SELL!!! Stop looking you've found it!! This sought after updated 4 BR LOWER MAKEFIELD COLONIAL situated on .43 acre lot is located in desirable PENNSBURY SCHOOLS and needs to be seen to be appreciated!! This charming home radiates classic warmth and charm from the moment you enter. The front hall features timeless, custom slate flooring that caters to any style and decor. Continue on past the front room, and peek in for a look at the built-in shelving crafted for both storage and style. At the end of the hall find yourself at the kitchen and dining area-- the central gathering point of this polished home. The kitchen features a generous number of wood cabinets topped with granite counters and a stainless double sink with pull out faucet. Other highlights include: ceramic tile back splash, stainless appliance package with gas range, French door refrigerator and built in microwave and dishwasher, ceramic tile flooring, recessed lighting and breakfast counter with pendulum lights overlooking dining area. The dining room features added bump out, a more formal style paired with a bit of finesse and includes a door to rear deck, crown molding, chair railing and chandelier--A Perfect space for gatherings with family and friends during special occasions! Warm natural light pours in through a large bay window drawing you to the living room, which features a wood fireplace with insert, wall to wall neutral colored carpeting, chair railing and crown molding. Spacious family room off of kitchen has been enlarged and features new laminate flooring, corner gas fireplace to cozy up to on those cold winter nights, chair railing, crown molding, entrance to garage, plenty of windows for natural sunlight and an impressive, eye-catching Anderson French door that leads to a rear wood deck. The first floor office off of entrance hallway features built in oak cabinets, wood flooring, ceiling fan, chair railing & crown molding, perfect for staying organized, and great for those who work from home . Convenient hall bath is located off entrance hall. Second floor features include master bedroom with wall to wall carpeting, crown molding, ceiling fan, shadow box trim, remodeled bath with American standard toilet & above cabinet, custom vanity w/granite sink top and floor to ceiling storage closet. Features in the Three additional second floor bedrooms are as follows: one with walk in closet, two with wood floors, one with wall to wall carpeting, all with ceiling fans and lots of windows for natural sunlight. The spacious full hall bath features classic original tub, ceramic tile walls and flooring, and original fixtures. Hallway features wood flooring, chair rail and a large walk in closet for convenient storage. Partially finished walkout basement includes washer/dryer hookup, a uniquely designed workshop, and 4 sump pumps. Exterior features include a replaced roof with cupola, vinyl siding with brick front and black shutter accent, replaced windows, covered front porch, professional landscaping with split rail fence., 6+ car driveway, large rear yard with chain link fencing and no homes in rear. Over sized wood deck provides an excellent spot for entertaining. Extras include 2 car attached garage with door to side yard, garage door opener, new gas Traine forced hot air unit with central air, new domestic gas water heater, 200 amp electric with generator hook up, wired for alarm system (not presently activated) Close to I -95 and NJ bridges. Ready for you to move right in, just pull up the moving van and you are home, sweet home!!
Location
State PA
County Bucks
Area Lower Makefield Twp (10120)
Zoning R2
Rooms
Basement Drainage System, Full, Sump Pump, Walkout Stairs, Workshop, Fully Finished
Main Level Bedrooms 4
Interior
Interior Features Breakfast Area, Carpet, Chair Railings, Ceiling Fan(s), Combination Kitchen/Dining, Crown Moldings, Family Room Off Kitchen, Floor Plan - Traditional, Kitchen - Gourmet, Primary Bath(s), Recessed Lighting, Tub Shower, Wainscotting, Upgraded Countertops, Walk-in Closet(s), Window Treatments
Hot Water Natural Gas
Heating Forced Air
Cooling Central A/C
Flooring Carpet, Laminated, Ceramic Tile
Fireplaces Number 2
Fireplaces Type Gas/Propane, Insert, Wood
Equipment Dishwasher, Built-In Microwave, Oven/Range - Electric, Refrigerator, Stainless Steel Appliances, Washer, Water Heater, Dryer - Electric
Fireplace Y
Window Features Bay/Bow,Double Hung,Sliding
Appliance Dishwasher, Built-In Microwave, Oven/Range - Electric, Refrigerator, Stainless Steel Appliances, Washer, Water Heater, Dryer - Electric
Heat Source Natural Gas
Laundry Basement
Exterior
Exterior Feature Deck(s), Porch(es)
Parking Features Garage - Front Entry, Inside Access
Garage Spaces 8.0
Fence Chain Link
Water Access N
Roof Type Architectural Shingle
Accessibility None
Porch Deck(s), Porch(es)
Attached Garage 2
Total Parking Spaces 8
Garage Y
Building
Lot Description Front Yard, Landscaping, Rear Yard, SideYard(s)
Story 2
Sewer Public Sewer
Water Public
Architectural Style Colonial
Level or Stories 2
Additional Building Above Grade, Below Grade
Structure Type Dry Wall
New Construction N
Schools
School District Pennsbury
Others
Senior Community No
Tax ID 20-022-011
Ownership Fee Simple
SqFt Source Assessor
Acceptable Financing Cash, Conventional, FHA, VA
Listing Terms Cash, Conventional, FHA, VA
Financing Cash,Conventional,FHA,VA
Special Listing Condition Standard
Read Less
Want to know what your home might be worth? Contact us for a FREE valuation!

Our team is ready to help you sell your home for the highest possible price ASAP

Bought with Richard K Doyle • RE/MAX Properties - Newtown

GET MORE INFORMATION





