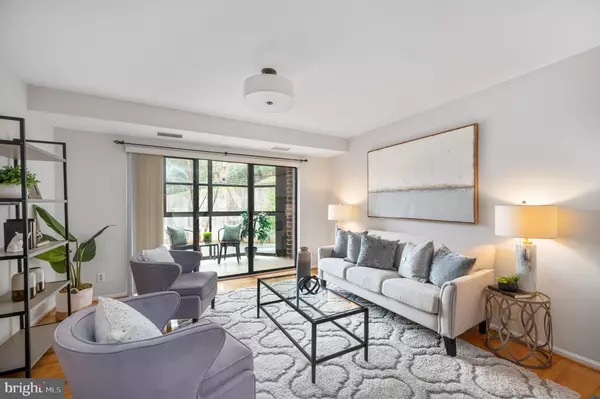$450,000
$439,000
2.5%For more information regarding the value of a property, please contact us for a free consultation.
2100 LEE HWY #241 Arlington, VA 22201
2 Beds
2 Baths
975 SqFt
Key Details
Sold Price $450,000
Property Type Condo
Sub Type Condo/Co-op
Listing Status Sold
Purchase Type For Sale
Square Footage 975 sqft
Price per Sqft $461
Subdivision Rosslyn
MLS Listing ID VAAR2014446
Sold Date 04/29/22
Style Traditional
Bedrooms 2
Full Baths 2
Condo Fees $815/mo
HOA Y/N N
Abv Grd Liv Area 975
Originating Board BRIGHT
Year Built 1987
Annual Tax Amount $4,536
Tax Year 2021
Property Description
Welcome to this beautifully renovated 2 Bedroom 2 Bath with enclosed balcony and 2 assigned garage parking spaces in one of Courthouse/Rosslyns best brick midrises, The Astoria. This spacious 2 BR unit has fresh neutral paint and hard wood floors throughout, a renovated open kitchen with granite counters & LG & Samsung stainless appliances and subway tile. The master bath en suite has an oversized marble stall shower with a frameless glass door and marble countertops. Plenty of storage throughout, the master bedroom has two closets including a large walk-in closet with custom shelves. The second bath has a subway tile tub/shower and marble countertops. The Astoria is a well-maintained, professionally managed mid-rise condominium conveniently located between the Orange Line neighborhoods of Rosslyn and Courthouse. The pet friendly, amenity-rich condo offers entertaining spaces, gym, sauna, outdoor pool, tennis courts, grilling area, patio, 24/7 security, garage parking, on-site management, and extra private storage. Walk Score: 85.
Location
State VA
County Arlington
Zoning RA7-16
Rooms
Main Level Bedrooms 2
Interior
Interior Features Combination Dining/Living, Flat, Floor Plan - Open, Kitchen - Galley, Tub Shower, Stall Shower, Upgraded Countertops, Walk-in Closet(s), Window Treatments, Wood Floors
Hot Water Electric
Heating Forced Air
Cooling Central A/C
Equipment Built-In Microwave, Dishwasher, Disposal, Dryer, Exhaust Fan, Icemaker, Oven/Range - Electric, Refrigerator, Stove, Washer, Washer/Dryer Stacked
Furnishings No
Fireplace N
Appliance Built-In Microwave, Dishwasher, Disposal, Dryer, Exhaust Fan, Icemaker, Oven/Range - Electric, Refrigerator, Stove, Washer, Washer/Dryer Stacked
Heat Source Electric
Laundry Dryer In Unit, Washer In Unit
Exterior
Parking Features Underground
Garage Spaces 2.0
Amenities Available Exercise Room, Pool - Outdoor, Reserved/Assigned Parking, Security, Tennis Courts, Party Room, Extra Storage, Elevator, Concierge, Common Grounds, Sauna
Water Access N
Accessibility Elevator
Total Parking Spaces 2
Garage N
Building
Story 1
Unit Features Mid-Rise 5 - 8 Floors
Sewer Public Sewer
Water Public
Architectural Style Traditional
Level or Stories 1
Additional Building Above Grade, Below Grade
New Construction N
Schools
Elementary Schools Arlington Science Focus
Middle Schools Dorothy Hamm
High Schools Yorktown
School District Arlington County Public Schools
Others
Pets Allowed Y
HOA Fee Include Common Area Maintenance,Insurance,Management,Snow Removal,Water
Senior Community No
Tax ID 16-026-346
Ownership Condominium
Security Features Desk in Lobby,Intercom,Main Entrance Lock,Resident Manager
Acceptable Financing FHA, Conventional
Listing Terms FHA, Conventional
Financing FHA,Conventional
Special Listing Condition Standard
Pets Allowed Cats OK, Dogs OK
Read Less
Want to know what your home might be worth? Contact us for a FREE valuation!

Our team is ready to help you sell your home for the highest possible price ASAP

Bought with Bonnie & Courtney Rivkin • Compass

GET MORE INFORMATION





