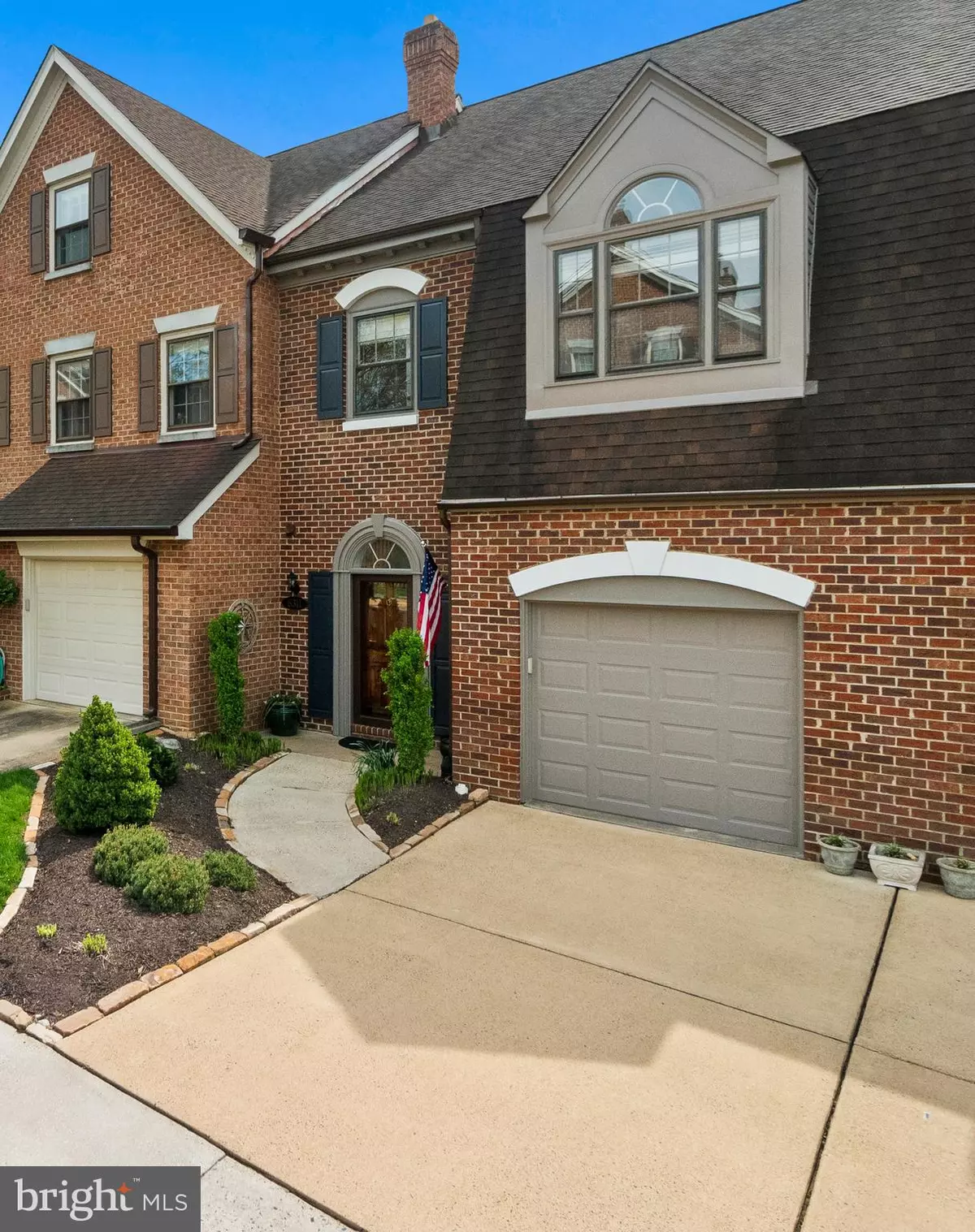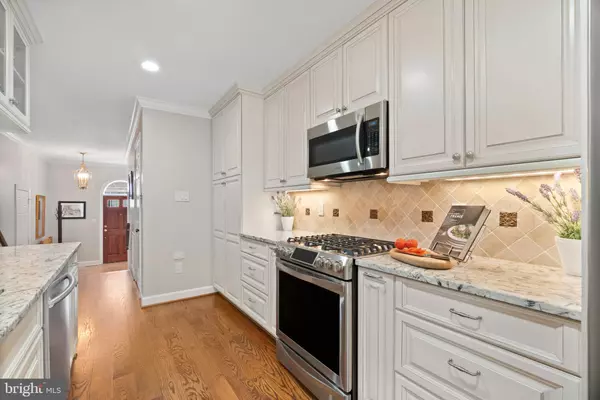$725,000
$725,000
For more information regarding the value of a property, please contact us for a free consultation.
6311 CHAUCER LN Alexandria, VA 22304
3 Beds
5 Baths
2,945 SqFt
Key Details
Sold Price $725,000
Property Type Townhouse
Sub Type Interior Row/Townhouse
Listing Status Sold
Purchase Type For Sale
Square Footage 2,945 sqft
Price per Sqft $246
Subdivision Landmark Mews
MLS Listing ID VAFX1125676
Sold Date 06/19/20
Style Colonial
Bedrooms 3
Full Baths 3
Half Baths 2
HOA Fees $165/mo
HOA Y/N Y
Abv Grd Liv Area 2,482
Originating Board BRIGHT
Year Built 1985
Annual Tax Amount $7,131
Tax Year 2020
Lot Size 2,208 Sqft
Acres 0.05
Property Description
See walkthrough video featurette at www.6311chaucer.com/?mls. Please enjoy this 3 bedroom, 3 full and 2 half bathroom, 2945 finished sq.ft. townhouse for sale in the sought-after Landmark Mews community in Alexandria, Virginia. This house presents a desirable combination of high-end upgrades with attention to design details and a location inside the Beltway within a visually pleasing community for the new homeowner to enjoy each day. For those buyers seeking single-level living, this house has an elevator for easy access to each floor. The elegance of this house starts at the curb, with the low-maintenance landscaping and a curved brick walk leading to the solid wood front door. Once inside, the house opens to a wide entry with a view of the open kitchen that is the showpiece of this house. The 10 foot ceiling, entry candelabra, and Herringbone tiled floor create a welcoming entrance. The fully renovated kitchen is designed to inspire the cook and to impress your guests alike, with stainless steel appliances, granite counters, ample prep room, soft close cabinetry with extra-deep drawers, and a custom tile backsplash. The kitchen has an extra-long island and overhead glass front cabinets with task lighting to highlight the beautiful movement in the granite. The kitchen opens to the dinging space, with a skylight providing natural light, and to the Living Room. The main level has wider-plank hardwood floors with a Provincial stain finish that creates an eye-pleasing, rich look. A gas fireplace with a brick surround and hearth in the Living Room adds to the warmth of this open space. The main level has crown molding throughout, with an eye-pleasing, neutral wall color to accomodate any design style. Recessed LED lighting has been added throughout to add to the natural light from the skylight. A fully upgraded half bath is also located on this level. The main living level leads to a large fenced patio via steps through a three-panel door, which allows for easy inside/outside entertaining or relaxation. The elevator is located next to the kitchen. While this feature accomodates single-level living needs, the elevator also serves as a convenient means to move heavy or cumbersome objects to other floors. The elevator is a high-quality unit that has been regularly maintained and inspected, with minimal maintenance costs. The Master Bedroom suite is large enough to make a King-size bed look small, with a large walk-in closet with custom shelving. The Master Bathroom has been fully renovated with the same attention to details found in the kitchen, with high-quality design choices made for the granite, tile, custom double vanity, shower door, and lighting. The large walk-in shower is the focal point of this beautifully designed bathroom. The second bedroom is also sized as a Master Suite, with an upgraded full bath and large walk-in closet. The upper level has space for a separate office, with the third bedroom located behind double doors. This space can serve as a luxurious guest suite, as the full bathroom on this level has been nicely upgraded. This bedroom has a large walk-in closet and a separate storage closet. The lower level is large enough to allow the homeowner to set up a TV-watching area, as well as a workout space. This level also has the second gas fireplace and a granite-topped, built-in buffet. A nicely upgraded half bath is located on the lower level. The separate laundry room is located on this level, with a utility sink. The elevator is located next to the laundry, so you can do laundry without ever needing to take the stairs from the bedroom level. The mechanical room provides additional storage space with room for a work bench. The one-car garage has overhead loft space for storage. The driveway offers an additional parking space. The HVAC systems are Carrier and Trane units with regular seasonal maintenance. The hot water heater is a 2016 install. Ample visitor parking is located within sight of the front door.
Location
State VA
County Fairfax
Zoning 212
Rooms
Basement Full
Interior
Interior Features Central Vacuum, Crown Moldings, Elevator, Family Room Off Kitchen, Floor Plan - Open, Floor Plan - Traditional, Kitchen - Gourmet, Recessed Lighting, Skylight(s), Upgraded Countertops, Walk-in Closet(s), Wet/Dry Bar, Window Treatments, Wood Floors
Hot Water Natural Gas
Heating Forced Air
Cooling Central A/C
Flooring Ceramic Tile, Hardwood, Partially Carpeted
Fireplaces Number 2
Fireplaces Type Brick, Gas/Propane
Equipment Built-In Microwave, Built-In Range, Central Vacuum, Dishwasher, Disposal, Dryer, Oven/Range - Gas, Stainless Steel Appliances, Washer
Fireplace Y
Appliance Built-In Microwave, Built-In Range, Central Vacuum, Dishwasher, Disposal, Dryer, Oven/Range - Gas, Stainless Steel Appliances, Washer
Heat Source Natural Gas, Electric
Laundry Basement
Exterior
Parking Features Additional Storage Area, Garage - Front Entry, Inside Access
Garage Spaces 2.0
Amenities Available Common Grounds, Jog/Walk Path
Water Access N
Accessibility Elevator
Attached Garage 1
Total Parking Spaces 2
Garage Y
Building
Story 3+
Sewer Public Sewer
Water Public
Architectural Style Colonial
Level or Stories 3+
Additional Building Above Grade, Below Grade
New Construction N
Schools
School District Fairfax County Public Schools
Others
HOA Fee Include Common Area Maintenance,Fiber Optics at Dwelling,Fiber Optics Available,Lawn Care Front,Management,Road Maintenance,Reserve Funds,Snow Removal,Trash
Senior Community No
Tax ID 0724 03 0135
Ownership Fee Simple
SqFt Source Assessor
Acceptable Financing Cash, Conventional, VA, Other
Listing Terms Cash, Conventional, VA, Other
Financing Cash,Conventional,VA,Other
Special Listing Condition Standard
Read Less
Want to know what your home might be worth? Contact us for a FREE valuation!

Our team is ready to help you sell your home for the highest possible price ASAP

Bought with Shellie M Coury • Keller Williams Realty

GET MORE INFORMATION





