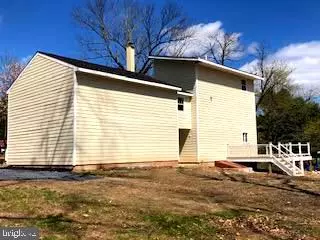$525,000
$525,000
For more information regarding the value of a property, please contact us for a free consultation.
5 SNYDERTOWN RD Hopewell, NJ 08525
4 Beds
3 Baths
2,400 SqFt
Key Details
Sold Price $525,000
Property Type Single Family Home
Sub Type Detached
Listing Status Sold
Purchase Type For Sale
Square Footage 2,400 sqft
Price per Sqft $218
Subdivision Sourland Meadows
MLS Listing ID NJHT2000636
Sold Date 06/03/22
Style Salt Box,Colonial
Bedrooms 4
Full Baths 2
Half Baths 1
HOA Y/N N
Abv Grd Liv Area 2,400
Originating Board BRIGHT
Year Built 1954
Annual Tax Amount $6,558
Tax Year 2021
Lot Size 1.000 Acres
Acres 1.0
Lot Dimensions 0.00 x 0.00
Property Description
Celebrate Preservation in this historic home just out of town, in the Sour Land Mountain area ! Super efficiency Heating/Cooling system is a ductless LG Mini Split Wall Mounted in each room for 'extreme economical total climate control! w/ wood stove insert in this fireplace ! Hardwood floors welcome you into this open first floor Living/Dining/Kitchen and adjoining family room, opening up to your oversized Deck just off open Breakfast area. Second floor main suite, sporting a large walk through closet, full bath, and Laundry w/study. Just open the outside door to breezeway access for above garage huge storage area. Up to third floor for two more bedrooms. Outside your country living space has a breezeway is connecting the front and back yards, also allowing for covered garage access. The basement has outside doors for easy storage. A two car semi detached Garage, as well as shed to hold the mower.
Owner installing new Propane tank to supply New Whole house gGenerator, and gas water heater-
Heating/cooling system is extremely economical and efficient. ( "$30.00" monthly costs! all year long)
inset pictures can be changed to client liking. Owner offering first year Home Warranty . New Tax bill 11,028.97 Annually
Location
State NJ
County Hunterdon
Area East Amwell Twp (21008)
Zoning MTN
Direction North
Rooms
Basement Outside Entrance
Interior
Interior Features Combination Kitchen/Dining, Combination Dining/Living, Efficiency, Family Room Off Kitchen, Floor Plan - Open, Kitchen - Country, Primary Bath(s), Recessed Lighting, Walk-in Closet(s), Wood Floors
Hot Water Electric
Heating Other, Wood Burn Stove, Wall Unit
Cooling Ductless/Mini-Split, Central A/C, Other
Flooring Carpet, Ceramic Tile, Hardwood
Fireplaces Number 1
Fireplaces Type Brick
Equipment Built-In Microwave, Dishwasher, Oven/Range - Electric, Water Heater
Fireplace Y
Appliance Built-In Microwave, Dishwasher, Oven/Range - Electric, Water Heater
Heat Source Electric
Laundry Hookup, Upper Floor
Exterior
Exterior Feature Deck(s), Breezeway, Porch(es)
Parking Features Garage - Side Entry, Additional Storage Area, Garage - Front Entry
Garage Spaces 8.0
Utilities Available Above Ground
Water Access N
View Mountain, Trees/Woods
Accessibility 2+ Access Exits, >84\" Garage Door, Accessible Switches/Outlets
Porch Deck(s), Breezeway, Porch(es)
Attached Garage 2
Total Parking Spaces 8
Garage Y
Building
Story 3
Foundation Brick/Mortar
Sewer Approved System
Water Private
Architectural Style Salt Box, Colonial
Level or Stories 3
Additional Building Above Grade, Below Grade
New Construction N
Schools
Elementary Schools East Amwel
Middle Schools East Amwel
High Schools Hunterdon Central H.S.
School District Hunterdon Central Regiona Schools
Others
Pets Allowed Y
Senior Community No
Tax ID 08-00041-00036
Ownership Fee Simple
SqFt Source Estimated
Acceptable Financing FHA, Conventional, Cash
Horse Property N
Listing Terms FHA, Conventional, Cash
Financing FHA,Conventional,Cash
Special Listing Condition Standard
Pets Allowed No Pet Restrictions
Read Less
Want to know what your home might be worth? Contact us for a FREE valuation!

Our team is ready to help you sell your home for the highest possible price ASAP

Bought with Marcin Radzicki • Redfin

GET MORE INFORMATION





