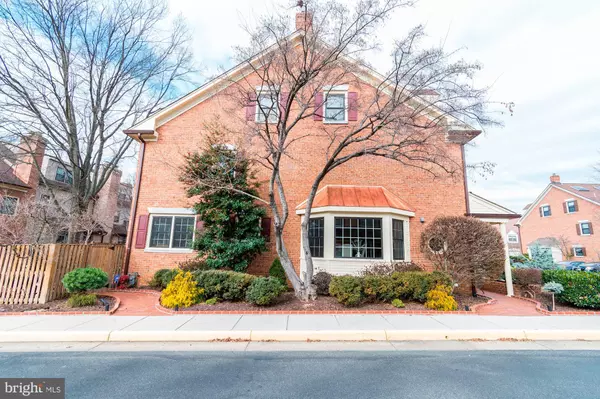$735,000
$739,000
0.5%For more information regarding the value of a property, please contact us for a free consultation.
5208 BEDLINGTON TER Alexandria, VA 22304
4 Beds
4 Baths
3,934 SqFt
Key Details
Sold Price $735,000
Property Type Single Family Home
Sub Type Twin/Semi-Detached
Listing Status Sold
Purchase Type For Sale
Square Footage 3,934 sqft
Price per Sqft $186
Subdivision Landmark Mews
MLS Listing ID VAFX1125456
Sold Date 07/15/20
Style Federal
Bedrooms 4
Full Baths 2
Half Baths 2
HOA Fees $165/mo
HOA Y/N Y
Abv Grd Liv Area 2,974
Originating Board BRIGHT
Year Built 1984
Annual Tax Amount $7,650
Tax Year 2020
Lot Size 3,586 Sqft
Acres 0.08
Property Description
Spacious light-filled semi-detached brick home in Landmark Mews! This rarely available 4-level home was extensively renovated and features an open floor plan with approximately 4,000 sq ft of finished living space and a one-car attached garage - all in immaculate condition! The Main Level features new windows on three sides, and large open spaces ideal for entertaining and daily living. A wonderfully large Living Room with wood-burning fireplace opens to a Breakfast Room and gourmet Kitchen with granite counters and stainless steel appliances. A light filled Dining Room with Bay window adjoins the Kitchen and formal Foyer. The Main Level includes an updated Powder Room with stained glass, sweeping hardwoods and access to an over sized attached garage. The Upper Level features hardwood floors, walls of windows and 3 large Bedrooms and 2 Full Bathrooms. The wonderful Owner's Suite offers a cozy fireplace, sitting area, walk-in closet with farm doors and a beautiful Owner s Bath. Two additional Bedrooms on the upper level are generously sized and share an updated hall Bath. The home s 4th level is an open space with skylights, fireplace and can be used as a large Bedroom or an additional Living Room. The finished Lower Level has a wood burning fireplace, built-in shelving, laundry/utility room with ample storage, powder room and wet bar perfect for entertaining. The home has a fenced private backyard patio with extensive hardscaping, new sprinkler system, landscaping and fountain. Better than new, the current owners have thoughtfully updated every corner of the home and recently replaced the roof, HVAC, windows and much more, making this home a wonderful option for those looking for a great turn key property inside the Beltway. By appointment. No Open Houses. Call the McCormick Gregory Team for a private showing.
Location
State VA
County Fairfax
Zoning 212
Rooms
Basement Full
Interior
Interior Features Attic, Breakfast Area, Bar, Built-Ins, Combination Dining/Living, Family Room Off Kitchen, Floor Plan - Open, Formal/Separate Dining Room, Kitchen - Eat-In, Kitchen - Gourmet, Primary Bath(s), Recessed Lighting, Solar Tube(s), Skylight(s), Upgraded Countertops, Walk-in Closet(s), Wet/Dry Bar, Wood Floors
Heating Heat Pump(s)
Cooling Central A/C, Programmable Thermostat
Flooring Hardwood, Carpet
Fireplaces Number 4
Fireplaces Type Brick, Wood
Equipment Built-In Microwave, Central Vacuum, Dishwasher, Disposal, Dryer, Exhaust Fan, Oven - Single, Refrigerator, Stainless Steel Appliances, Stove, Washer, Water Heater
Furnishings No
Fireplace Y
Window Features Bay/Bow,Atrium,Double Hung,Energy Efficient,Screens,Skylights
Appliance Built-In Microwave, Central Vacuum, Dishwasher, Disposal, Dryer, Exhaust Fan, Oven - Single, Refrigerator, Stainless Steel Appliances, Stove, Washer, Water Heater
Heat Source Natural Gas
Laundry Basement
Exterior
Parking Features Garage - Front Entry, Oversized
Garage Spaces 2.0
Fence Wood, Rear
Amenities Available Common Grounds
Water Access N
Roof Type Architectural Shingle,Copper
Accessibility 2+ Access Exits
Attached Garage 1
Total Parking Spaces 2
Garage Y
Building
Lot Description Landscaping, Level
Story 3
Sewer Public Sewer
Water Public
Architectural Style Federal
Level or Stories 3
Additional Building Above Grade, Below Grade
Structure Type High,Dry Wall
New Construction N
Schools
School District Fairfax County Public Schools
Others
Pets Allowed Y
HOA Fee Include Common Area Maintenance,Lawn Care Front,Lawn Care Side,Management,Reserve Funds,Road Maintenance,Snow Removal,Trash
Senior Community No
Tax ID 0724 03 0074
Ownership Fee Simple
SqFt Source Assessor
Security Features Carbon Monoxide Detector(s),Electric Alarm,Exterior Cameras,Main Entrance Lock,Smoke Detector,Security System
Horse Property N
Special Listing Condition Standard
Pets Allowed Cats OK, Dogs OK
Read Less
Want to know what your home might be worth? Contact us for a FREE valuation!

Our team is ready to help you sell your home for the highest possible price ASAP

Bought with Charles R. Klein • RE/MAX Allegiance

GET MORE INFORMATION





