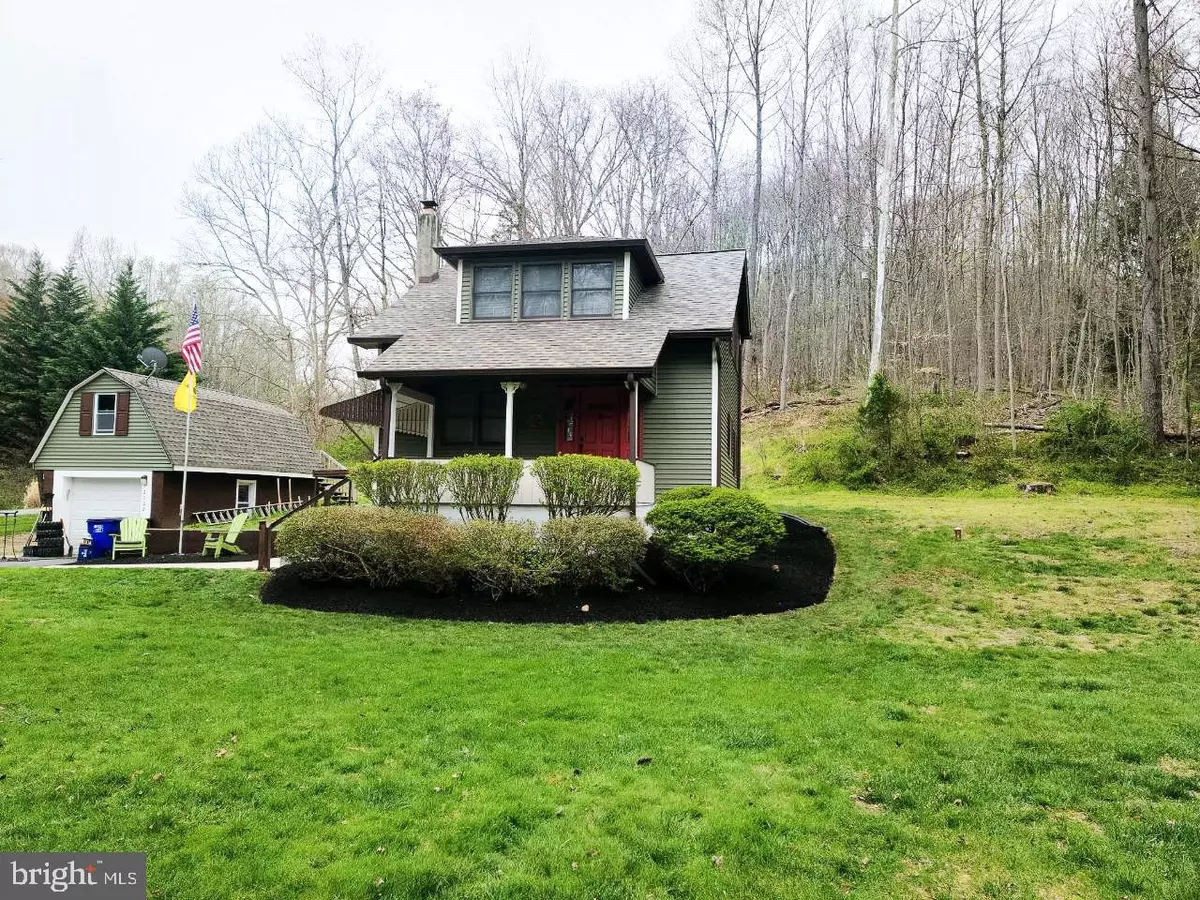$325,000
$325,000
For more information regarding the value of a property, please contact us for a free consultation.
2062 PHILLIPS MILL RD Forest Hill, MD 21050
3 Beds
2 Baths
1,600 SqFt
Key Details
Sold Price $325,000
Property Type Single Family Home
Sub Type Detached
Listing Status Sold
Purchase Type For Sale
Square Footage 1,600 sqft
Price per Sqft $203
Subdivision Jarrettsville
MLS Listing ID MDHR245932
Sold Date 05/28/20
Style Other
Bedrooms 3
Full Baths 2
HOA Y/N N
Abv Grd Liv Area 1,600
Originating Board BRIGHT
Year Built 1954
Annual Tax Amount $2,459
Tax Year 2019
Lot Size 0.556 Acres
Acres 0.56
Property Description
Come see this great getaway from it all house, right in the heart of Forest Hill. Enjoy the trees, the stream that goes by your yard, and all of nature. This house has the location, location, location, and tons of great amenities in the house as well. (and you can get Fios!) So you can watch the deer and Netflix.Just beyond the awesome front porch overlooking your paradise, is a great foyer that gives way to a 1st floor full bathroom and spacious living room complete with tons of natural light. Off the living room is the kitchen with updated appliances and plenty of room to cook, bake, and store all of your gadgets. Off the kitchen is a formal dining room, and in the back of the home is a 1st-floor mud room-laundry room that has extra cabinets and space for storage.Upstairs you ll find three spacious bedrooms, plenty of closet space and an updated full bathroom. Downstairs is unfinished with plenty of space for storage and a convenient side outside entrance for easy access. In addition, the one car garage with walk-in loft for storage and all of your gear.Recent Updates include: fresh paint throughout, extra cabinets in laundry room, new doors, new well pump, new water treatment system, new roof, new siding, new concrete steps leading into the house, front porch renewed, new HWH, new back deck, updated appliances, and HVAC system is only 4 years old.
Location
State MD
County Harford
Zoning AG
Rooms
Other Rooms Dining Room, Bedroom 2, Bedroom 3, Kitchen, Family Room, Foyer, Bedroom 1, Laundry, Bathroom 1, Bathroom 2
Basement Other
Interior
Interior Features Carpet, Ceiling Fan(s), Family Room Off Kitchen, Wood Floors, Other
Heating Other
Cooling Ceiling Fan(s), Central A/C
Flooring Hardwood, Carpet
Equipment Built-In Microwave, Dishwasher, Dryer - Electric, Humidifier, Refrigerator, Oven/Range - Electric, Washer, Water Heater
Appliance Built-In Microwave, Dishwasher, Dryer - Electric, Humidifier, Refrigerator, Oven/Range - Electric, Washer, Water Heater
Heat Source Oil
Exterior
Parking Features Garage - Front Entry
Garage Spaces 1.0
Water Access N
View Trees/Woods, Water, Other
Accessibility Other
Total Parking Spaces 1
Garage Y
Building
Lot Description Stream/Creek, Other
Story 3+
Sewer Septic Exists
Water Well
Architectural Style Other
Level or Stories 3+
Additional Building Above Grade, Below Grade
Structure Type Dry Wall
New Construction N
Schools
Elementary Schools Jarrettsville
Middle Schools Fallston
High Schools Fallston
School District Harford County Public Schools
Others
Senior Community No
Tax ID 1304064623
Ownership Fee Simple
SqFt Source Estimated
Special Listing Condition Standard
Read Less
Want to know what your home might be worth? Contact us for a FREE valuation!

Our team is ready to help you sell your home for the highest possible price ASAP

Bought with Julie C Munchel • Cummings & Co. Realtors

GET MORE INFORMATION





