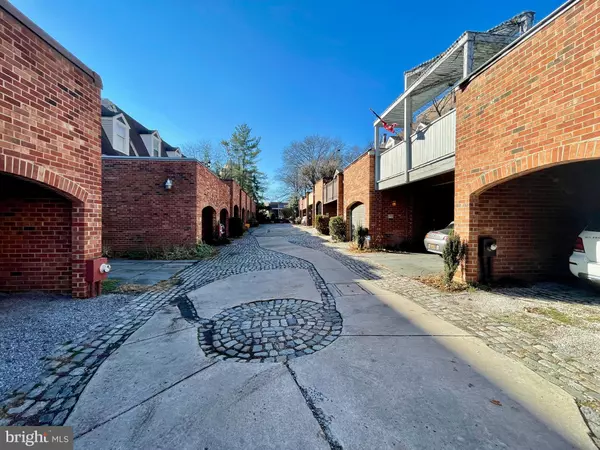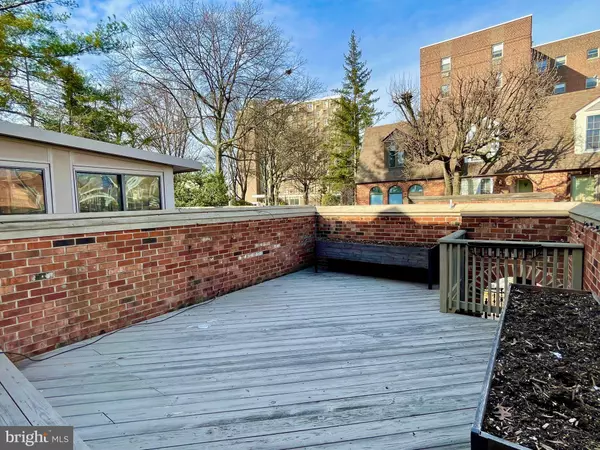$302,000
$290,000
4.1%For more information regarding the value of a property, please contact us for a free consultation.
1304 RICHARDS ALY Wilmington, DE 19806
2 Beds
2 Baths
2,175 SqFt
Key Details
Sold Price $302,000
Property Type Townhouse
Sub Type Interior Row/Townhouse
Listing Status Sold
Purchase Type For Sale
Square Footage 2,175 sqft
Price per Sqft $138
Subdivision Trolley Square
MLS Listing ID DENC2014332
Sold Date 02/18/22
Style Traditional
Bedrooms 2
Full Baths 1
Half Baths 1
HOA Fees $50/ann
HOA Y/N Y
Abv Grd Liv Area 2,175
Originating Board BRIGHT
Year Built 1977
Annual Tax Amount $4,959
Tax Year 2021
Lot Size 1,307 Sqft
Acres 0.03
Lot Dimensions 16.40 x 71.30
Property Description
Welcome to Richards Alley, one of Wilmington's best kept secrets tucked away in Trolley Sq. just a few blocks from shops, cafes, restaurants, the YMCA, Theatre N, the Wilmigton Library & Post Office, Mikimoto’s, Washington Street Ale House, the Christiana care Wilmington Hospital to name a few. This little gem of a community was designed by the innovative Architect Richard Chalfant who also is responsible for the Hamilton House and Superfine condominiums, a row of townhouses on Wawaset Street in Happy Valley which overlook the Brandywine River and many fine custom built homes in Greenville, Chaddsford and elsewhere throughout the Brandywine Valley. 1304 Richards Alley offers 3 floors of living space. The 1st floor features a Bedroom/Office, storage closet and the laundry room, featuring recently installed Bamboo Flooring. The main floor offers an open concept living space featuring the Kitchen, Dining/ Living room configuration & a powder room. Arching windows in this great room allow for lovely views of the sizable deck. On the 3rd floor you will find a generously sized Primary Bedroom with ample closet space, the 3rd Bedroom & a beautifully updated full bathroom. Bamboo flooring has also been recently installed throughout the hallway and through both bedrooms. This charming home has its own parking space enclosed by handsome Wrought Iron Gates. Up to 3 more cars can be permitted for free street parking if registered to this address. The Richard Ali HOA maintains the communal cobble stone driveway and plows snow when needed. The roofs of this community are also cared for by the HOA as well. If you're a nature buff or have a dog/s you're in luck because the beautiful Brandywine Park is just a few blocks away! There you will find dog parks and beautiful running walking trails, picnic tables and beautiful scenery! The trails lead to the Greenway trails and connect to the National Park Lands for miles and miles of scenic countryside to enjoy Rock Climbing, Kayacking, Canoeing, Mountain Biking, Horse Riding. The Philadelphia airport is less than 25 miles and the Wilmington Train Station is only about 1 mile. Wilmington Riverfront attractions and market Street with its lively venue of terrific restaurants are ever so near by as well.
Location
State DE
County New Castle
Area Wilmington (30906)
Zoning 26R-3
Direction Northwest
Rooms
Other Rooms Living Room, Primary Bedroom, Bedroom 2, Kitchen, Family Room, Laundry, Bathroom 1
Interior
Interior Features Ceiling Fan(s), Built-Ins, Crown Moldings, Entry Level Bedroom, Floor Plan - Open, Recessed Lighting, Tub Shower, Wood Floors
Hot Water Electric
Heating Forced Air
Cooling Central A/C
Flooring Bamboo, Hardwood, Wood
Fireplaces Number 1
Equipment Built-In Range, Dishwasher, Refrigerator, Disposal, Built-In Microwave
Fireplace Y
Window Features Double Pane
Appliance Built-In Range, Dishwasher, Refrigerator, Disposal, Built-In Microwave
Heat Source Electric
Laundry Main Floor
Exterior
Exterior Feature Deck(s)
Garage Spaces 1.0
Water Access N
Roof Type Architectural Shingle,Pitched,Flat
Accessibility None
Porch Deck(s)
Total Parking Spaces 1
Garage N
Building
Story 3
Foundation Slab
Sewer Public Sewer
Water Public
Architectural Style Traditional
Level or Stories 3
Additional Building Above Grade
Structure Type 9'+ Ceilings
New Construction N
Schools
School District Red Clay Consolidated
Others
HOA Fee Include Common Area Maintenance,Trash,Snow Removal
Senior Community No
Tax ID 26-021.30-204
Ownership Fee Simple
SqFt Source Assessor
Acceptable Financing Cash, Conventional, FHA, VA
Listing Terms Cash, Conventional, FHA, VA
Financing Cash,Conventional,FHA,VA
Special Listing Condition Standard
Read Less
Want to know what your home might be worth? Contact us for a FREE valuation!

Our team is ready to help you sell your home for the highest possible price ASAP

Bought with Victoria A Dickinson • Patterson-Schwartz - Greenville

GET MORE INFORMATION





