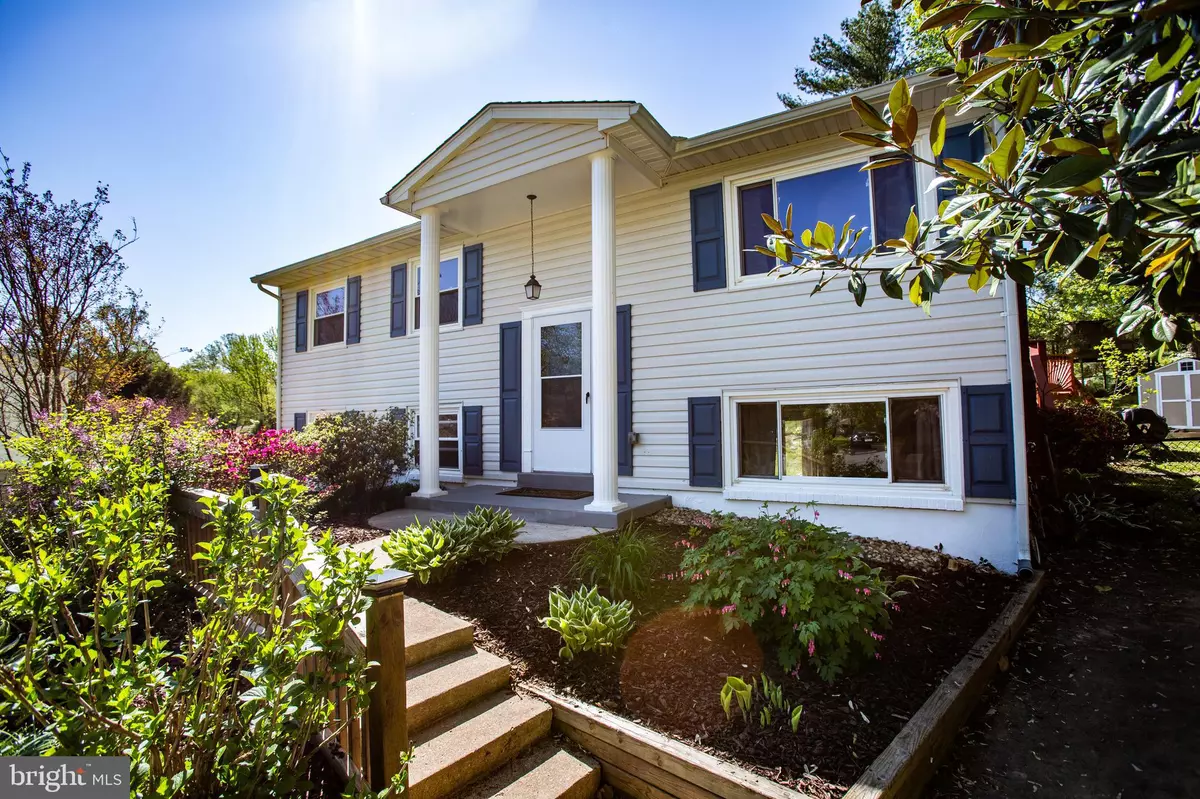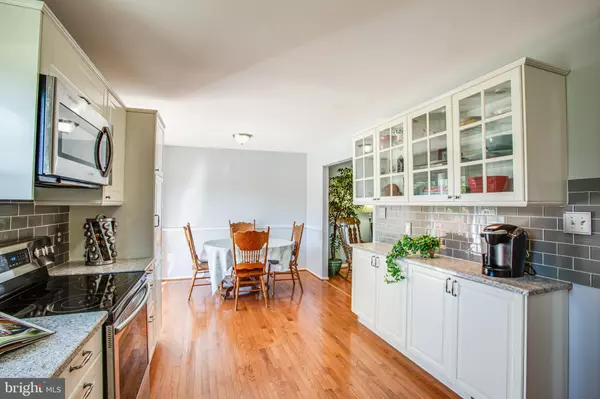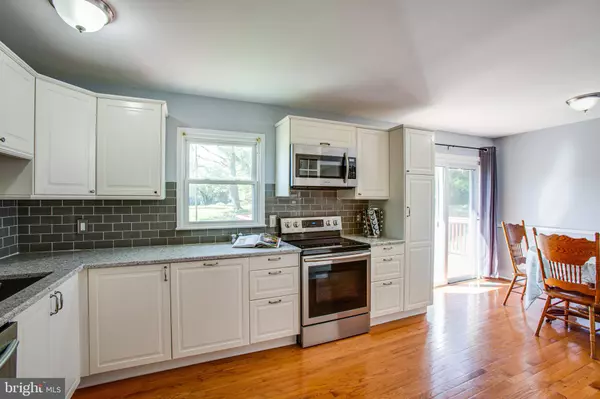$354,000
$345,000
2.6%For more information regarding the value of a property, please contact us for a free consultation.
13604 LANGTREE LN Woodbridge, VA 22193
4 Beds
3 Baths
1,772 SqFt
Key Details
Sold Price $354,000
Property Type Single Family Home
Sub Type Detached
Listing Status Sold
Purchase Type For Sale
Square Footage 1,772 sqft
Price per Sqft $199
Subdivision Lindendale
MLS Listing ID VAPW492098
Sold Date 07/10/20
Style Split Foyer
Bedrooms 4
Full Baths 2
Half Baths 1
HOA Y/N N
Abv Grd Liv Area 988
Originating Board BRIGHT
Year Built 1975
Annual Tax Amount $3,636
Tax Year 2020
Lot Size 9,657 Sqft
Acres 0.22
Property Description
Beautiful split foyer at the end of a cul-de-sac, completely redone from top to bottom! Sun-filled kitchen customized "to the Nines" in 2015 with gleaming Caesarstone quartz countertops, stainless steel, tile backsplash, upmarket white cabinets and a gorgeous built-in buffet section with glass-front display cabinets. All walls in home were professionally painted for listing, floors replaced or restored to like-new condition. Each bathroom has a new vanity, flooring, tub surround and fixtures. 2012 HVAC just received a brand new extra-large capacitor. Fireplace re-lined in 2020. Walk-in closet in MBR has customized built-ins. Bookcases in rec room convey. Washer is high-capacity/energy efficient. Outside is recently refreshed with great curb appeal, and features a HUGE deck just rebuilt after tree damage last winter, with two sets of stairs to your large fully fenced yard with a new 8x8 shed. What's left???...oh, a brand new roof with architectural shingles! Plenty of space to stretch your legs outside and in, no work to do, nothing to wait for but your move-in date. Come and make this beautiful home yours!
Location
State VA
County Prince William
Zoning RPC
Rooms
Other Rooms Living Room, Kitchen, Breakfast Room, Laundry, Recreation Room
Basement Fully Finished
Main Level Bedrooms 2
Interior
Interior Features Built-Ins, Carpet, Combination Kitchen/Dining, Upgraded Countertops, Walk-in Closet(s), Wood Floors
Hot Water Electric
Heating Central
Cooling Central A/C
Fireplaces Number 1
Fireplaces Type Wood
Equipment Built-In Microwave, Dishwasher, Disposal, Dryer, Oven/Range - Electric, Stainless Steel Appliances, Refrigerator, Washer
Fireplace Y
Appliance Built-In Microwave, Dishwasher, Disposal, Dryer, Oven/Range - Electric, Stainless Steel Appliances, Refrigerator, Washer
Heat Source Electric
Exterior
Exterior Feature Deck(s)
Garage Spaces 2.0
Utilities Available Water Available
Water Access N
Accessibility None
Porch Deck(s)
Total Parking Spaces 2
Garage N
Building
Story 2
Sewer Public Sewer
Water Public
Architectural Style Split Foyer
Level or Stories 2
Additional Building Above Grade, Below Grade
New Construction N
Schools
Elementary Schools Enterprise
Middle Schools Beville
High Schools Hylton
School District Prince William County Public Schools
Others
Pets Allowed N
Senior Community No
Tax ID 8092-84-2794
Ownership Fee Simple
SqFt Source Estimated
Special Listing Condition Standard
Read Less
Want to know what your home might be worth? Contact us for a FREE valuation!

Our team is ready to help you sell your home for the highest possible price ASAP

Bought with Pamela V Alcantara • Impact Real Estate, LLC

GET MORE INFORMATION





