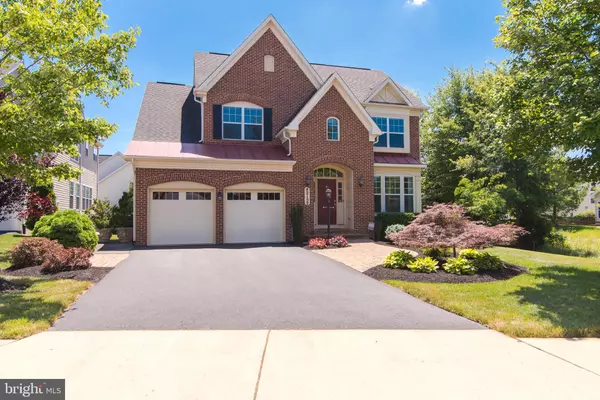$881,000
$845,000
4.3%For more information regarding the value of a property, please contact us for a free consultation.
42152 ST HUBERTS PL Chantilly, VA 20152
5 Beds
4 Baths
4,698 SqFt
Key Details
Sold Price $881,000
Property Type Single Family Home
Sub Type Detached
Listing Status Sold
Purchase Type For Sale
Square Footage 4,698 sqft
Price per Sqft $187
Subdivision Little River Commons
MLS Listing ID VALO2002244
Sold Date 08/02/21
Style Colonial
Bedrooms 5
Full Baths 3
Half Baths 1
HOA Fees $92/qua
HOA Y/N Y
Abv Grd Liv Area 3,287
Originating Board BRIGHT
Year Built 2011
Annual Tax Amount $6,983
Tax Year 2021
Lot Size 8,276 Sqft
Acres 0.19
Property Description
This gorgeous, well maintained brick front 5 bedroom, 3.5 bath colonial in lovely Little River Commons was the former model home for the community. This is reflected in the premium lot and the home's additional square footage compared to others of the same model as well as the upgrades in finishes and stylish details throughout. Hardwood floors on the main level carry through the open plan living room and dining room and into the gourmet kitchen, complete with granite countertops, stainless steel appliances, a huge island ideal for entertaining and a sunny breakfast area. The kitchen opens to a large and inviting family room with a gas fireplace. A den/office and 1/2 bath complete this level. Upstairs, three well sized bedrooms share a tiled bath. Off the hall is a convenient laundry. The owner's suite includes a wonderful bathroom with free standing soaking tub and dual vanities, two walk-in closets and a sitting room with custom built in, granite topped coffee bar with wine fridge. On the ground floor is a spacious recreation/family room with walk up entrance to the backyard. A large bedroom and full bath offer a private retreat for guests. Outside, a tree refuge provides both a border and privacy. The addition by the sellers of a beautifully designed custom rear patio with built in fire pit and bench seating is the perfect spot for entertaining and the custom walkway and extensive front landscaping add serious curb appeal. The community offers fantastic amenities that include walking trails, an outdoor pool, playgrounds, a basketball court, and covered picnic areas. Make plans to visit this wonderful home this weekend!
Location
State VA
County Loudoun
Zoning 05
Rooms
Other Rooms Living Room, Dining Room, Primary Bedroom, Sitting Room, Bedroom 2, Bedroom 3, Bedroom 5, Kitchen, Family Room, Foyer, Bedroom 1, Laundry, Office, Recreation Room, Utility Room, Bathroom 1, Primary Bathroom, Full Bath, Half Bath
Basement Fully Finished, Walkout Stairs
Interior
Interior Features Ceiling Fan(s), Family Room Off Kitchen, Carpet, Crown Moldings, Kitchen - Eat-In, Kitchen - Island, Soaking Tub, Stall Shower, Walk-in Closet(s), Window Treatments, Wood Floors
Hot Water Natural Gas
Heating Forced Air
Cooling Central A/C, Ceiling Fan(s)
Flooring Hardwood, Carpet, Vinyl, Ceramic Tile
Fireplaces Number 1
Fireplaces Type Gas/Propane
Equipment Built-In Microwave, Cooktop, Dishwasher, Disposal, Dryer, Refrigerator, Range Hood, Stainless Steel Appliances, Washer, Water Heater, Humidifier, Oven - Double
Furnishings No
Fireplace Y
Appliance Built-In Microwave, Cooktop, Dishwasher, Disposal, Dryer, Refrigerator, Range Hood, Stainless Steel Appliances, Washer, Water Heater, Humidifier, Oven - Double
Heat Source Natural Gas
Laundry Upper Floor
Exterior
Exterior Feature Patio(s)
Parking Features Garage Door Opener
Garage Spaces 4.0
Utilities Available Cable TV, Electric Available, Natural Gas Available, Phone Available, Sewer Available, Water Available
Water Access N
Roof Type Asphalt,Shingle
Accessibility None
Porch Patio(s)
Attached Garage 2
Total Parking Spaces 4
Garage Y
Building
Lot Description Front Yard, Landscaping, Rear Yard, Trees/Wooded
Story 3
Sewer Public Sewer
Water Public
Architectural Style Colonial
Level or Stories 3
Additional Building Above Grade, Below Grade
New Construction N
Schools
School District Loudoun County Public Schools
Others
HOA Fee Include Management,Pool(s),Snow Removal,Trash,Common Area Maintenance
Senior Community No
Tax ID 206489820000
Ownership Fee Simple
SqFt Source Assessor
Security Features Security System
Horse Property N
Special Listing Condition Standard
Read Less
Want to know what your home might be worth? Contact us for a FREE valuation!

Our team is ready to help you sell your home for the highest possible price ASAP

Bought with Nicholas DeGarmo • Weichert, REALTORS
GET MORE INFORMATION





