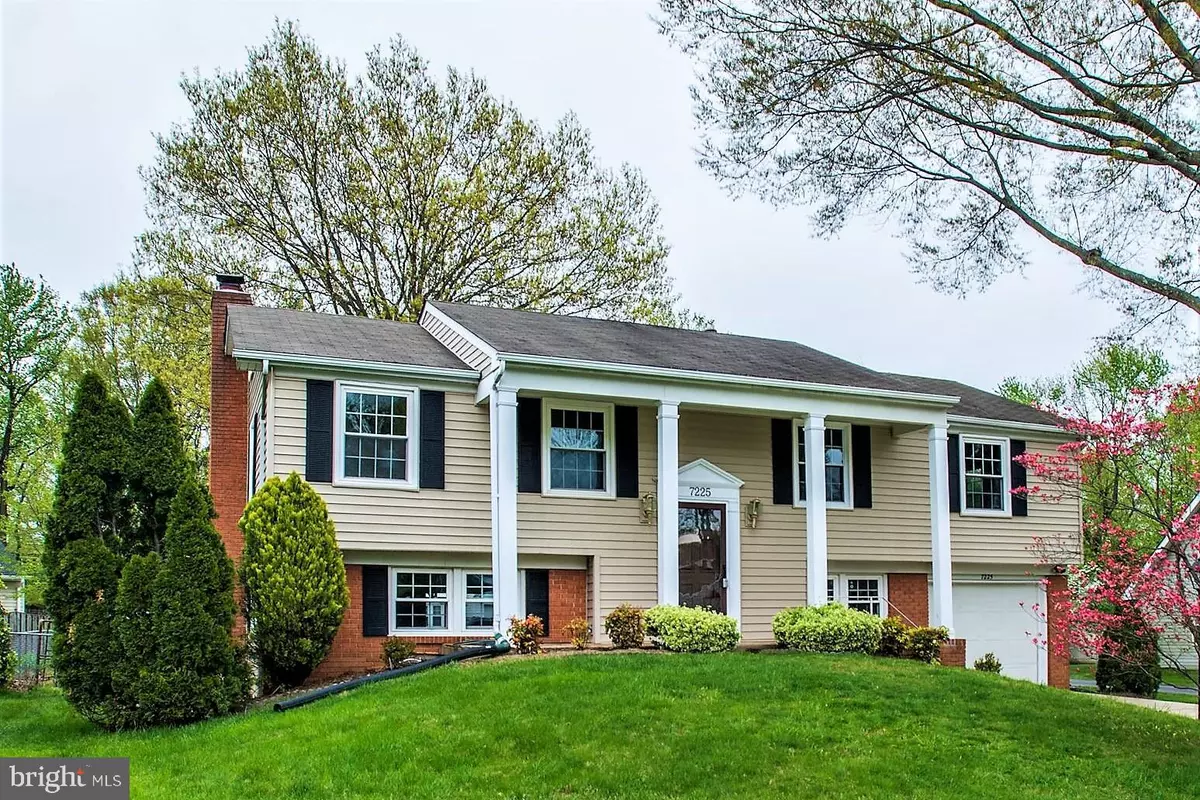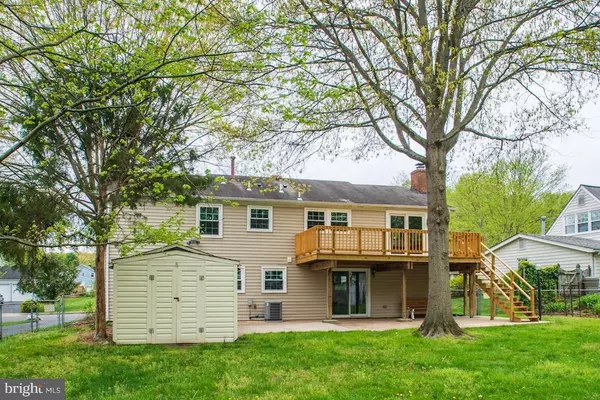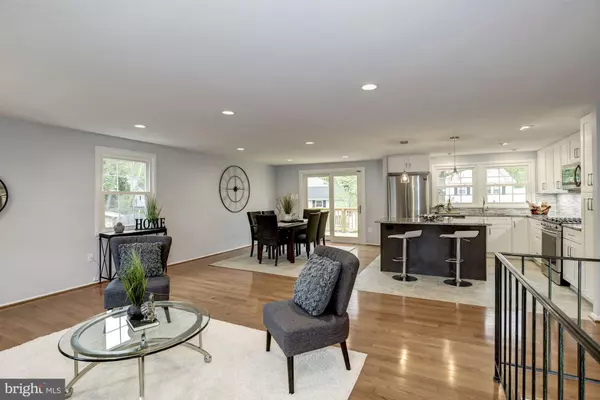$625,000
$599,000
4.3%For more information regarding the value of a property, please contact us for a free consultation.
7225 WICKFORD DR Alexandria, VA 22315
4 Beds
3 Baths
2,726 SqFt
Key Details
Sold Price $625,000
Property Type Single Family Home
Sub Type Detached
Listing Status Sold
Purchase Type For Sale
Square Footage 2,726 sqft
Price per Sqft $229
Subdivision Wickford
MLS Listing ID VAFX1122430
Sold Date 05/22/20
Style Split Foyer
Bedrooms 4
Full Baths 3
HOA Fees $1/ann
HOA Y/N Y
Abv Grd Liv Area 1,363
Originating Board BRIGHT
Year Built 1972
Annual Tax Amount $5,932
Tax Year 2020
Lot Size 9,554 Sqft
Acres 0.22
Property Description
Walk through virtual tour https://youtu.be/Oe27Ie239iM This home features a complete renovation. you will be the first to occupy the newly renovated home with top of the line upgrades. updated eat-in kitchen with stainless steel appliances and granite counter tops. fully updated bathrooms with porcelain tile and granite top sink. new carpet and tile. new water proof laminate floors on lower level. chimney has been inspected and upgraded. new deck. gutter guards. corner lot. Ideally located just moments from all major commuter routes, this remarkable home offers an easy commute to Fort Belvoir, the Pentagon, and downtown D.C. You will love living close to Wegmans and the fun shops and restaurants at 2 Town Centers and Old Town Alexandria. Just minutes to Amazon in Arlington, Virginia .
Location
State VA
County Fairfax
Zoning 131
Rooms
Other Rooms Living Room, Primary Bedroom, Bedroom 2, Bedroom 3, Bedroom 4, Great Room
Main Level Bedrooms 3
Interior
Interior Features Attic, Breakfast Area, Carpet, Ceiling Fan(s), Central Vacuum, Combination Dining/Living, Entry Level Bedroom, Floor Plan - Open, Kitchen - Island, Kitchen - Table Space, Primary Bath(s), Recessed Lighting, Stall Shower, Upgraded Countertops, Wood Floors
Heating Forced Air
Cooling Central A/C
Flooring Carpet, Laminated, Wood, Ceramic Tile
Fireplaces Number 1
Fireplaces Type Mantel(s), Stone, Screen
Equipment Built-In Microwave, Central Vacuum, Disposal, Dryer - Electric, Icemaker, Microwave, Oven - Self Cleaning, Oven/Range - Gas, Refrigerator, Stainless Steel Appliances, Washer, Dishwasher
Furnishings No
Fireplace Y
Window Features Double Hung,Low-E,Sliding,Vinyl Clad
Appliance Built-In Microwave, Central Vacuum, Disposal, Dryer - Electric, Icemaker, Microwave, Oven - Self Cleaning, Oven/Range - Gas, Refrigerator, Stainless Steel Appliances, Washer, Dishwasher
Heat Source Natural Gas
Laundry Lower Floor
Exterior
Exterior Feature Deck(s), Patio(s)
Parking Features Built In, Garage Door Opener, Garage - Front Entry
Garage Spaces 3.0
Fence Chain Link
Utilities Available Cable TV Available, DSL Available, Fiber Optics Available
Water Access N
Roof Type Asphalt
Street Surface Black Top
Accessibility None
Porch Deck(s), Patio(s)
Road Frontage City/County
Attached Garage 1
Total Parking Spaces 3
Garage Y
Building
Story 2
Foundation Slab
Sewer Public Sewer
Water Public
Architectural Style Split Foyer
Level or Stories 2
Additional Building Above Grade, Below Grade
Structure Type 9'+ Ceilings
New Construction N
Schools
Elementary Schools Hayfield
Middle Schools Hayfield Secondary School
High Schools Hayfield
School District Fairfax County Public Schools
Others
Senior Community No
Tax ID 0914 05 0014
Ownership Fee Simple
SqFt Source Assessor
Security Features Security System
Acceptable Financing Cash, Conventional, FHA, VA, VHDA
Horse Property N
Listing Terms Cash, Conventional, FHA, VA, VHDA
Financing Cash,Conventional,FHA,VA,VHDA
Special Listing Condition Standard
Read Less
Want to know what your home might be worth? Contact us for a FREE valuation!

Our team is ready to help you sell your home for the highest possible price ASAP

Bought with Daniel M Schuler • Compass

GET MORE INFORMATION





