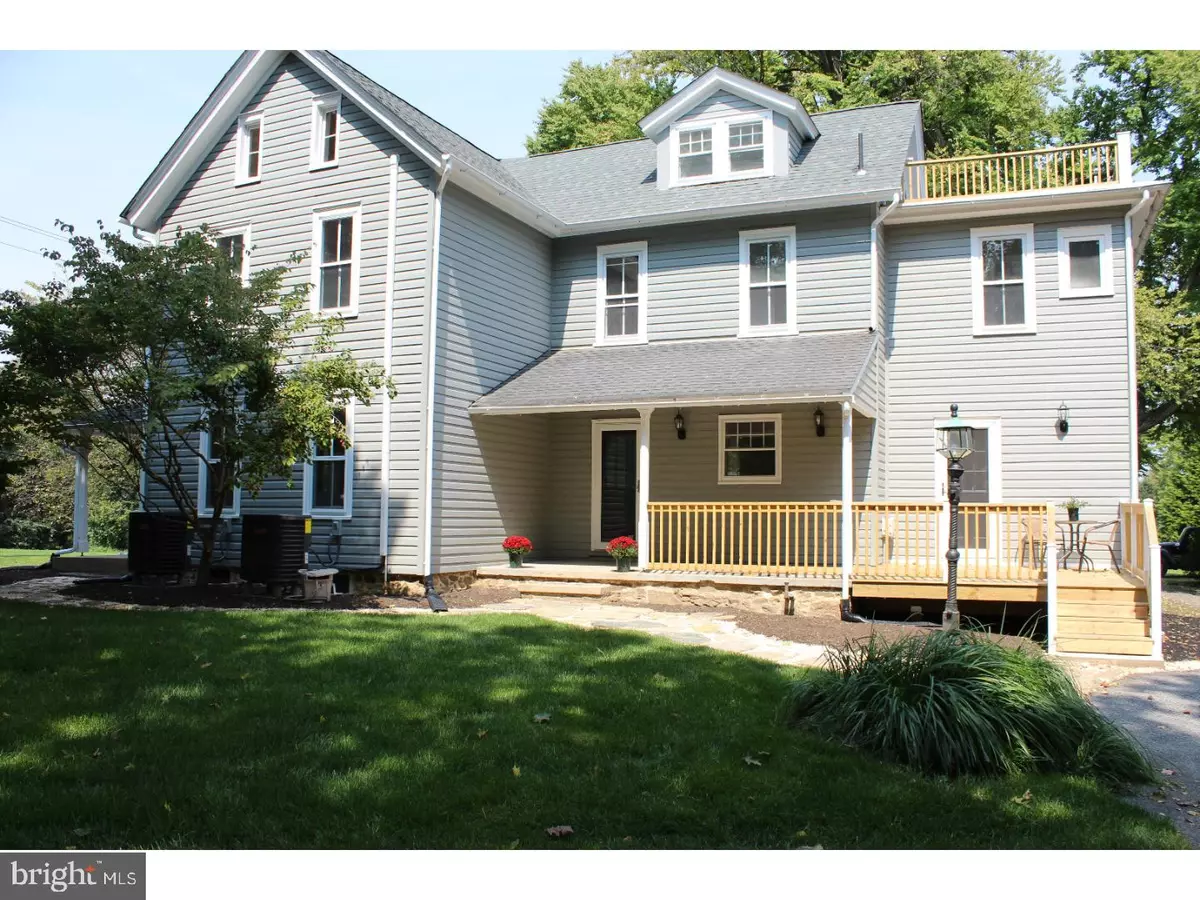$490,000
$498,200
1.6%For more information regarding the value of a property, please contact us for a free consultation.
650 UNIONVILLE RD Kennett Square, PA 19348
4 Beds
3 Baths
2,922 SqFt
Key Details
Sold Price $490,000
Property Type Single Family Home
Sub Type Detached
Listing Status Sold
Purchase Type For Sale
Square Footage 2,922 sqft
Price per Sqft $167
Subdivision None Available
MLS Listing ID 1000438567
Sold Date 10/31/17
Style Colonial,Traditional
Bedrooms 4
Full Baths 2
Half Baths 1
HOA Y/N N
Abv Grd Liv Area 2,922
Originating Board TREND
Year Built 1857
Annual Tax Amount $4,326
Tax Year 2017
Lot Size 2.000 Acres
Acres 1.7
Lot Dimensions 0X0
Property Description
BEST BUY IN UNIONVILLE. Just like NEW CONSTRUCTION with lower taxes. Come visit this newly rebuilt close to 3000 square foot home in the heart of Unionville. This beautifully restored property sits on 1.7 acres with amazing foliage throughout. Over 100 year-aged stone paths, specimen trees and amazingly updated landscaping. The inside and outside have been completely rebuilt; new roof, meticulously rehabbed historical windows and original German Siding. New exterior doors, deck and shed. Come inside to the oversized kitchen with over an 7 ft island, top tier granite and cabinetry, refinished hardwood, new EVERYTHING. Have groceries? Enter through the oversized mudroom into the walk-thorough pantry. The first floor also features a newly added powder room and laundry room. To the left of the kitchen is a historically traditional dining room and comfortable family room. Head upstairs to the second floor and find 2 traditionally finished, large bedrooms and a rehabbed full hallway bathroom. There is also a newly constructed master suite, complete with; a spectacular master bath, walk in closets and a sitting area. Head up to the third floor, which has also been completely renovated giving way to; two bonus rooms that can be used as bedrooms and a nice study area. From the third floor you can access a rooftop deck where the views are spectacular. The home has 2 new efficient multi-zoned Heat-pump HVAC forced air systems. The plumbing, electric and water heater are all new. County inspections were done throughout every step of the rebuild. They don't make them like this anymore. Located in the Award winning, top rated; Unionville School District. This home will go fast!
Location
State PA
County Chester
Area East Marlborough Twp (10361)
Zoning RB
Rooms
Other Rooms Living Room, Dining Room, Primary Bedroom, Bedroom 2, Bedroom 3, Kitchen, Family Room, Bedroom 1, Study, Laundry, Other, Attic, Bonus Room
Basement Full, Unfinished
Interior
Interior Features Primary Bath(s), Kitchen - Island, Butlers Pantry, Kitchen - Eat-In
Hot Water Electric
Heating Heat Pump - Electric BackUp, Forced Air, Zoned, Energy Star Heating System, Programmable Thermostat
Cooling Central A/C, Energy Star Cooling System
Flooring Wood, Fully Carpeted, Tile/Brick
Equipment Cooktop, Oven - Self Cleaning, Dishwasher, Built-In Microwave
Fireplace N
Appliance Cooktop, Oven - Self Cleaning, Dishwasher, Built-In Microwave
Laundry Main Floor
Exterior
Exterior Feature Deck(s), Roof, Patio(s), Porch(es)
Garage Spaces 3.0
Water Access N
Roof Type Pitched,Shingle
Accessibility None
Porch Deck(s), Roof, Patio(s), Porch(es)
Total Parking Spaces 3
Garage N
Building
Lot Description Level, Front Yard, Rear Yard, SideYard(s)
Story 3+
Foundation Stone
Sewer Public Sewer
Water Well
Architectural Style Colonial, Traditional
Level or Stories 3+
Additional Building Above Grade, Shed
Structure Type 9'+ Ceilings
New Construction N
Schools
Elementary Schools Unionville
Middle Schools Charles F. Patton
High Schools Unionville
School District Unionville-Chadds Ford
Others
Senior Community No
Tax ID 61-05 -0152.0200
Ownership Fee Simple
Acceptable Financing Conventional, VA, FHA 203(b), USDA
Listing Terms Conventional, VA, FHA 203(b), USDA
Financing Conventional,VA,FHA 203(b),USDA
Read Less
Want to know what your home might be worth? Contact us for a FREE valuation!

Our team is ready to help you sell your home for the highest possible price ASAP

Bought with Earl Endrich • BHHS Fox & Roach - Hockessin
GET MORE INFORMATION





