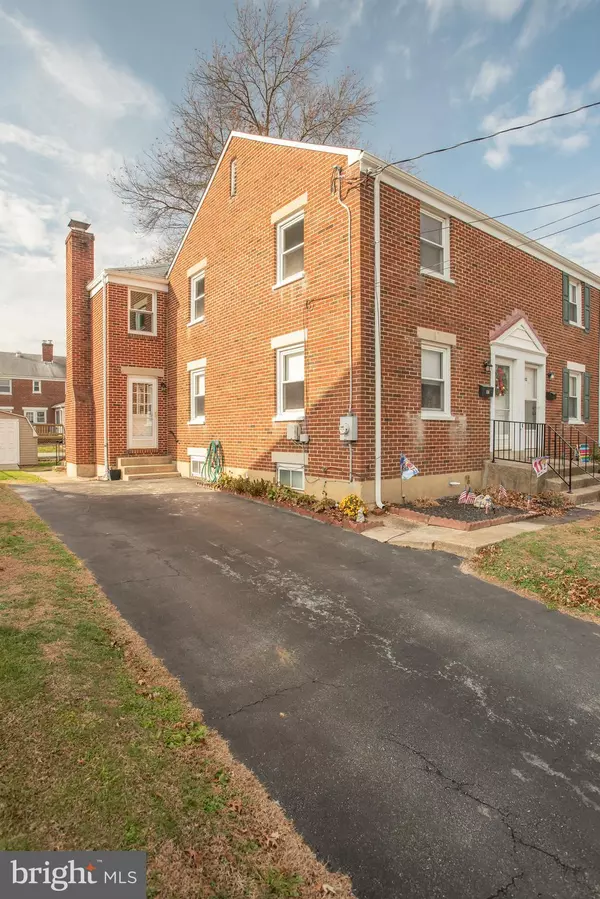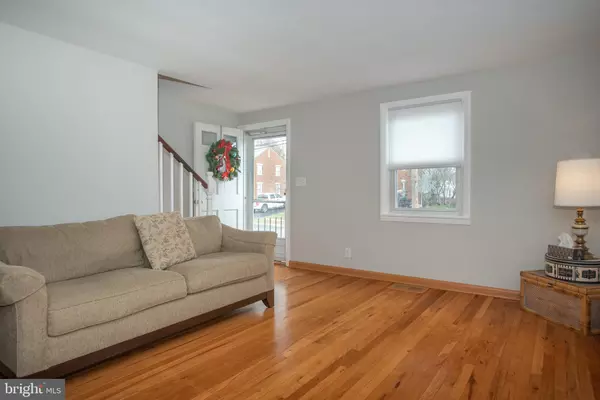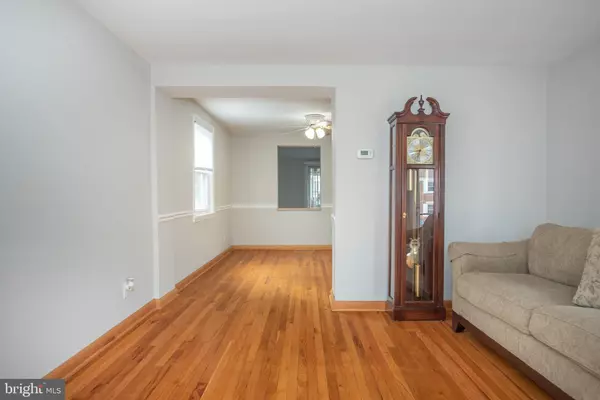$236,000
$215,000
9.8%For more information regarding the value of a property, please contact us for a free consultation.
134 KENTUCKY AVE Wilmington, DE 19804
3 Beds
1 Bath
1,525 SqFt
Key Details
Sold Price $236,000
Property Type Single Family Home
Sub Type Twin/Semi-Detached
Listing Status Sold
Purchase Type For Sale
Square Footage 1,525 sqft
Price per Sqft $154
Subdivision Pleasant Hills
MLS Listing ID DENC2011888
Sold Date 01/10/22
Style Colonial
Bedrooms 3
Full Baths 1
HOA Y/N N
Abv Grd Liv Area 1,525
Originating Board BRIGHT
Year Built 1944
Annual Tax Amount $1,431
Tax Year 2021
Lot Size 3,485 Sqft
Acres 0.08
Lot Dimensions 34.90 x 100.00
Property Description
Move-in ready twin home with a 2 story brick addition in the Pleasant Hills community is now available! This 2/3 bedroom home features refinished hardwood floors throughout the original part of the home including the living room, kitchen, dining area, & 2 upper level bedrooms. The main level has a nice size living room flowing into the kitchen with newer stainless steel appliance package including refrigerator, smoothtop range, dishwasher, & built-in microwave. The main level addition features a huge family room with new carpet, wood burning fireplace, side entry door and slider to the 3 season porch. The upper level of the addition is the 21 x 14 master bedroom with new carpet & new windows. Please note - must go through the additional bedroom/office to enter the master bedroom. Other updates include fresh paint throughout, new bathroom floor, vinyl tilt windows, gutters, dowspouts, & vinyl shed. Gas heat, gas water heater, & central air are a plus! Maintenance-free exterior too! There is plenty of storage space in the attic with pull down stairs, outside shed, or in the basement where the newer washer/dryer & utilities are located. Why rent when you can own this lovely home!
Location
State DE
County New Castle
Area Elsmere/Newport/Pike Creek (30903)
Zoning NCSD
Direction East
Rooms
Other Rooms Living Room, Bedroom 2, Kitchen, Family Room, Bedroom 1, Sun/Florida Room, Additional Bedroom
Basement Full
Interior
Hot Water Natural Gas
Heating Forced Air
Cooling Central A/C
Fireplaces Number 1
Fireplaces Type Wood
Fireplace Y
Heat Source Natural Gas
Laundry Basement
Exterior
Water Access N
Accessibility None
Garage N
Building
Story 2
Foundation Block
Sewer Public Sewer
Water Public
Architectural Style Colonial
Level or Stories 2
Additional Building Above Grade, Below Grade
New Construction N
Schools
School District Red Clay Consolidated
Others
Senior Community No
Tax ID 07-046.40-188
Ownership Fee Simple
SqFt Source Assessor
Acceptable Financing Cash, Conventional, FHA, VA
Listing Terms Cash, Conventional, FHA, VA
Financing Cash,Conventional,FHA,VA
Special Listing Condition Standard
Read Less
Want to know what your home might be worth? Contact us for a FREE valuation!

Our team is ready to help you sell your home for the highest possible price ASAP

Bought with Angela M Ferguson • RE/MAX Associates-Hockessin

GET MORE INFORMATION





