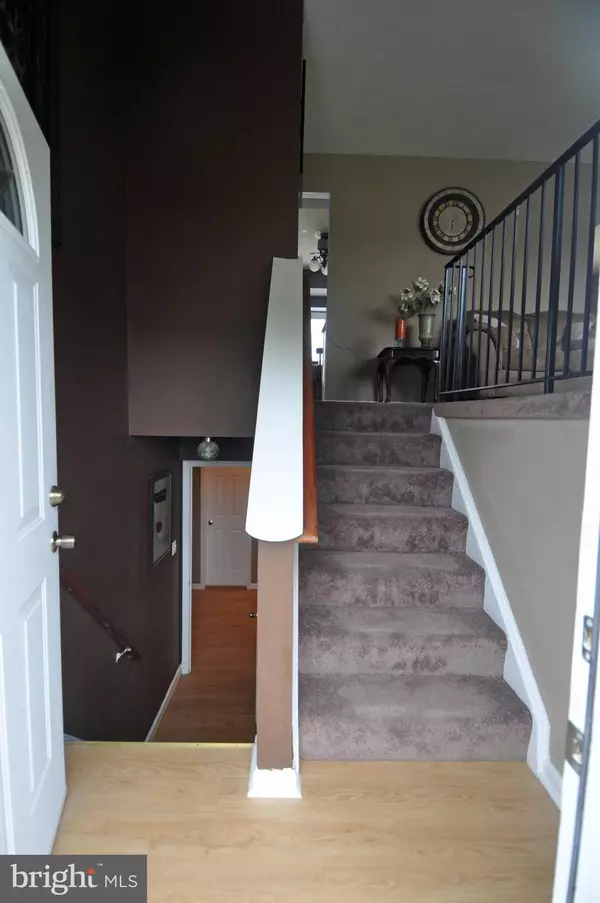$342,000
$330,000
3.6%For more information regarding the value of a property, please contact us for a free consultation.
11805 SYLVIA DR Clinton, MD 20735
4 Beds
3 Baths
1,212 SqFt
Key Details
Sold Price $342,000
Property Type Single Family Home
Sub Type Detached
Listing Status Sold
Purchase Type For Sale
Square Footage 1,212 sqft
Price per Sqft $282
Subdivision Boniwood
MLS Listing ID MDPG564086
Sold Date 05/18/20
Style Split Foyer
Bedrooms 4
Full Baths 3
HOA Fees $60/mo
HOA Y/N Y
Abv Grd Liv Area 1,212
Originating Board BRIGHT
Year Built 1995
Annual Tax Amount $4,508
Tax Year 2020
Lot Size 6,472 Sqft
Acres 0.15
Property Sub-Type Detached
Property Description
Motivated Seller. Price Reduced to $330K. This well maintained brick home situated on a cul-de-sac has formal dining room, separate living room, updated kitchen cabinetry with granite counter tops, bay window breakfast nook, 3 bedrooms and 2 full baths on the main level and 1 large bedroom and full bath on the lower level, finished recreational area in basement, laundry room with front load washer and dryer, a spacious fenced-in backyard with large deck, private driveway and new roofing (2018). This property is being sold As-Is. One Year Home Warranty. All offers to include Pre-approval letter, copy of EMD and Proof of funds. By Appointment Only. Operating under strict CDC COVID-19 protocols for Real Estate Agents .
Location
State MD
County Prince Georges
Zoning RS
Rooms
Basement Fully Finished, Side Entrance
Main Level Bedrooms 3
Interior
Interior Features Attic, Kitchen - Table Space, Upgraded Countertops, Primary Bath(s), Formal/Separate Dining Room
Hot Water Natural Gas
Heating Central
Cooling Central A/C
Equipment Built-In Microwave, Dishwasher, Oven/Range - Gas, Refrigerator, Washer - Front Loading, Dryer - Front Loading, Disposal
Fireplace N
Appliance Built-In Microwave, Dishwasher, Oven/Range - Gas, Refrigerator, Washer - Front Loading, Dryer - Front Loading, Disposal
Heat Source Natural Gas
Laundry Basement
Exterior
Exterior Feature Deck(s)
Fence Wood
Water Access N
Accessibility None
Porch Deck(s)
Garage N
Building
Story 2
Sewer Public Sewer
Water Public
Architectural Style Split Foyer
Level or Stories 2
Additional Building Above Grade, Below Grade
New Construction N
Schools
Elementary Schools Waldon Woods
Middle Schools Stephen Decatur
High Schools Surrattsville
School District Prince George'S County Public Schools
Others
Pets Allowed Y
Senior Community No
Tax ID 17090924415
Ownership Fee Simple
SqFt Source Assessor
Acceptable Financing Cash, Conventional, FHA, VA
Horse Property N
Listing Terms Cash, Conventional, FHA, VA
Financing Cash,Conventional,FHA,VA
Special Listing Condition Standard
Pets Allowed No Pet Restrictions
Read Less
Want to know what your home might be worth? Contact us for a FREE valuation!

Our team is ready to help you sell your home for the highest possible price ASAP

Bought with Delores Jordan • ISELLHOUSES.COM
GET MORE INFORMATION





