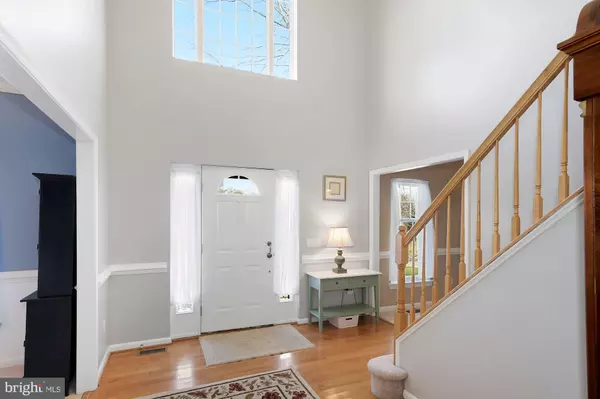$570,000
$565,000
0.9%For more information regarding the value of a property, please contact us for a free consultation.
17462 BERKSHIRE DR Jeffersonton, VA 22724
5 Beds
3 Baths
3,804 SqFt
Key Details
Sold Price $570,000
Property Type Single Family Home
Sub Type Detached
Listing Status Sold
Purchase Type For Sale
Square Footage 3,804 sqft
Price per Sqft $149
Subdivision South Wales
MLS Listing ID VACU2001310
Sold Date 01/17/22
Style Colonial
Bedrooms 5
Full Baths 3
HOA Fees $40/qua
HOA Y/N Y
Abv Grd Liv Area 2,504
Originating Board BRIGHT
Year Built 2000
Annual Tax Amount $2,465
Tax Year 2021
Lot Size 1.050 Acres
Acres 1.05
Property Description
Beautiful brick front colonial home in the desirable South Wales community! This 3 level house features 5 bedrooms and 3 bathrooms with hardwood floors throughout the main floor. An upgraded kitchen with breakfast nook, dedicated dining room, large family room, and extra guest room can be found on main level. A luxurious primary bedroom with vaulted ceilings and en-suite bath is located on the upper level along with 3 additional bedrooms. This house is complete with a fully finished basement featuring high ceilings, bonus room that can be used an office/guest room, and a roughed-out bathroom ready for you to put your finishing touches on. Extra storage available in the 2-car garage complete with a new Wi-Fi capable garage door opener. Many improvements already in place making it ready for you on move in day. Those improvements include a large capacity hot water heater (propane), water softener system, A/C units (inside and outside), furnace (upper level), roof, larger capacity gutters and downspouts with professionally installed gutter guards, and new windows. Sitting on a 1 acre lot, you'll have plenty of outdoor space for all your needs. The yard is partially fenced and has a storage shed available for all your extra storage. Access the community walking/jogging trails at the end of the property line. Don't miss the opportunity to make this house your home!
Location
State VA
County Culpeper
Zoning R1
Rooms
Other Rooms Living Room, Dining Room, Primary Bedroom, Bedroom 3, Bedroom 4, Bedroom 5, Kitchen, Game Room, Family Room, Foyer, Bedroom 1, Other
Basement Connecting Stairway, Rear Entrance, Sump Pump, Fully Finished, Heated, Improved, Rough Bath Plumb, Walkout Stairs
Main Level Bedrooms 1
Interior
Interior Features Kitchen - Table Space, Breakfast Area, Family Room Off Kitchen, Dining Area, Primary Bath(s), Chair Railings, Upgraded Countertops, Crown Moldings, Window Treatments, Recessed Lighting, Floor Plan - Open
Hot Water Bottled Gas
Heating Forced Air
Cooling Central A/C
Fireplaces Number 1
Fireplaces Type Mantel(s)
Equipment Washer/Dryer Hookups Only, Dishwasher, Disposal, Dryer, Exhaust Fan, Microwave, Refrigerator, Stove, Washer
Fireplace Y
Window Features Palladian
Appliance Washer/Dryer Hookups Only, Dishwasher, Disposal, Dryer, Exhaust Fan, Microwave, Refrigerator, Stove, Washer
Heat Source Propane - Metered
Exterior
Exterior Feature Porch(es)
Parking Features Garage Door Opener, Garage - Side Entry
Garage Spaces 2.0
Amenities Available Basketball Courts, Common Grounds, Jog/Walk Path, Bike Trail
Water Access N
Roof Type Asphalt
Accessibility None
Porch Porch(es)
Attached Garage 2
Total Parking Spaces 2
Garage Y
Building
Story 3
Foundation Concrete Perimeter
Sewer Public Sewer
Water Public
Architectural Style Colonial
Level or Stories 3
Additional Building Above Grade, Below Grade
Structure Type 2 Story Ceilings,9'+ Ceilings,Vaulted Ceilings
New Construction N
Schools
School District Culpeper County Public Schools
Others
Senior Community No
Tax ID 7G 1 224
Ownership Fee Simple
SqFt Source Estimated
Special Listing Condition Standard
Read Less
Want to know what your home might be worth? Contact us for a FREE valuation!

Our team is ready to help you sell your home for the highest possible price ASAP

Bought with Taylor Pereira • EXP Realty, LLC

GET MORE INFORMATION





