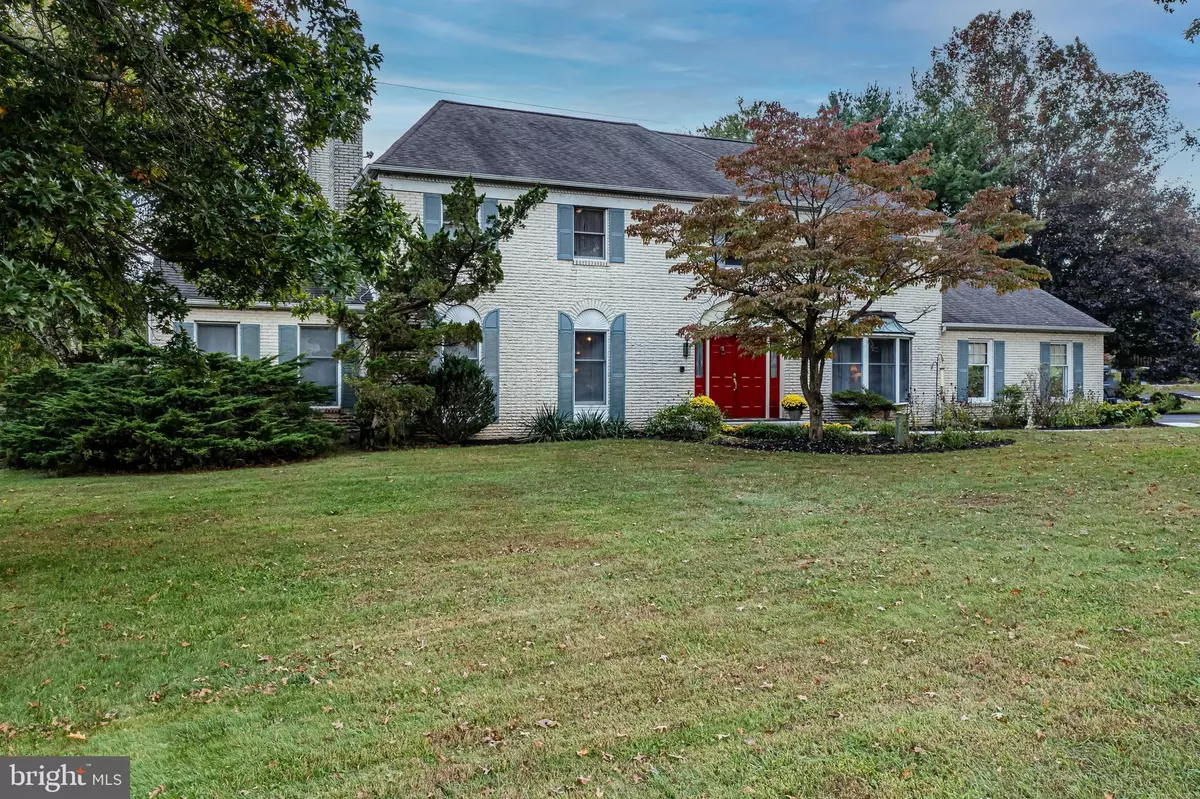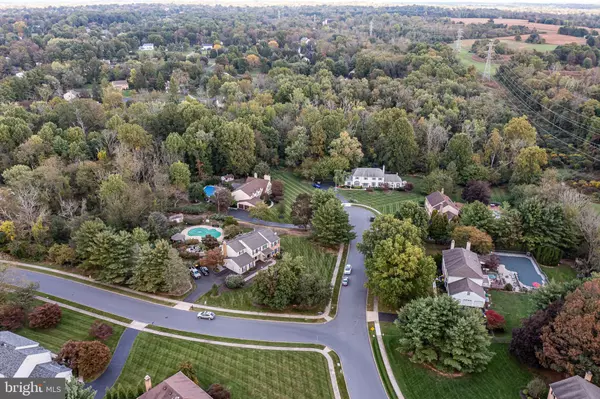$685,000
$695,000
1.4%For more information regarding the value of a property, please contact us for a free consultation.
771 AUDUBON DR North Wales, PA 19454
5 Beds
5 Baths
3,988 SqFt
Key Details
Sold Price $685,000
Property Type Single Family Home
Sub Type Detached
Listing Status Sold
Purchase Type For Sale
Square Footage 3,988 sqft
Price per Sqft $171
Subdivision None Available
MLS Listing ID PAMC2000605
Sold Date 12/21/21
Style Colonial
Bedrooms 5
Full Baths 3
Half Baths 2
HOA Y/N N
Abv Grd Liv Area 3,988
Originating Board BRIGHT
Year Built 1982
Annual Tax Amount $11,323
Tax Year 2021
Lot Size 0.903 Acres
Acres 0.9
Lot Dimensions 198.00 x 0.00
Property Description
This expansive home offers so many special features! Do you need in-law or guest quarters? A Zoom meeting room or home office? Do you like to entertain? Then this spacious home is the place for you! As you enter 771 Audubon Drive you'll be greeted by the curved staircase entryway with hardwood flooring. The first floor features an inviting living room with hardwood flooring and a wood-burning fireplace. A formal dining room is perfect for entertaining. Enjoy making meals in the kitchen with its center island, Jenn-Aire range, built-in microwave, dishwasher and large breakfast area overlooking the lovely backyard. Relax in the family room adjacent to the kitchen where you can spend a cozy winter evening in front of the wood-burning fireplace and unwind with a drink from the built-in wet bar. Extend your living space into the lush backyard where you can enjoy the in-ground pool, huge deck and screened-in porch. A special feature of this home is the first floor in-law/guest quarters! This area consists of a living room/bedroom combination, eat-in kitchen and full bath. A charming screened-in porch can be accessed directly from the guest quarters. Upstairs you will discover a large MBR suite which features a sitting room, full bath, huge walk-in closet (20' x 10') and a delightful balcony! The second floor also offers three additional bedrooms and a fourth bonus room which could be used for an office, study, etc. There's more! In the basement are two finished rooms. One is a cozy library with a gas burning fireplace and built-in bookcases and the other room features a built-in bar area and powder room. The main house is heated by natural gas and the in-law suite is electric baseboard. This lovely property borders park land and is located in an appealing area close to major routes and shopping. A great place to call home! **Click on camera link to view 360 virtual tour.
Location
State PA
County Montgomery
Area Upper Gwynedd Twp (10656)
Zoning RESIDENTIAL
Rooms
Other Rooms Living Room, Dining Room, Primary Bedroom, Sitting Room, Bedroom 2, Bedroom 3, Bedroom 4, Bedroom 5, Kitchen, Family Room, Office, Primary Bathroom, Full Bath, Half Bath, Screened Porch
Basement Workshop, Sump Pump, Fully Finished
Main Level Bedrooms 1
Interior
Interior Features 2nd Kitchen, Curved Staircase, Family Room Off Kitchen, Formal/Separate Dining Room, Intercom, Kitchen - Eat-In, Kitchen - Island, Pantry, Primary Bath(s), Studio, Walk-in Closet(s), Wood Floors
Hot Water Natural Gas
Heating Forced Air
Cooling Central A/C
Flooring Hardwood, Carpet
Fireplaces Number 3
Fireplaces Type Gas/Propane, Wood
Fireplace Y
Heat Source Natural Gas
Laundry Main Floor
Exterior
Parking Features Garage - Side Entry
Garage Spaces 3.0
Pool In Ground
Water Access N
Accessibility None
Attached Garage 3
Total Parking Spaces 3
Garage Y
Building
Lot Description Backs - Parkland
Story 2
Foundation Block
Sewer Public Sewer
Water Public
Architectural Style Colonial
Level or Stories 2
Additional Building Above Grade, Below Grade
New Construction N
Schools
School District North Penn
Others
Senior Community No
Tax ID 56-00-00304-126
Ownership Fee Simple
SqFt Source Assessor
Acceptable Financing Conventional
Listing Terms Conventional
Financing Conventional
Special Listing Condition Standard
Read Less
Want to know what your home might be worth? Contact us for a FREE valuation!

Our team is ready to help you sell your home for the highest possible price ASAP

Bought with John Joseph Modestine Sr. • Keller Williams Real Estate-Blue Bell

GET MORE INFORMATION





