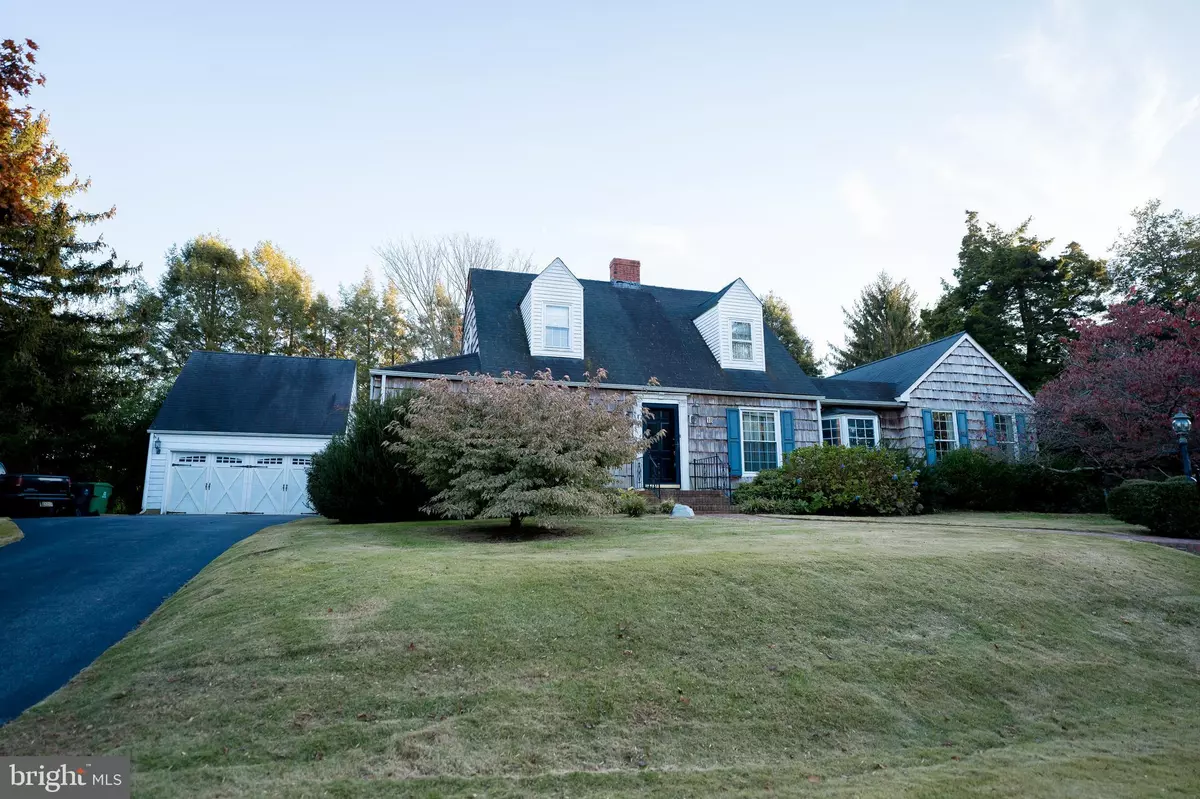$255,500
$255,500
For more information regarding the value of a property, please contact us for a free consultation.
18 HUNTLEY CIR Dover, DE 19901
4 Beds
3 Baths
1,995 SqFt
Key Details
Sold Price $255,500
Property Type Single Family Home
Sub Type Detached
Listing Status Sold
Purchase Type For Sale
Square Footage 1,995 sqft
Price per Sqft $128
Subdivision Huntley
MLS Listing ID DEKT2004388
Sold Date 12/28/21
Style Cape Cod
Bedrooms 4
Full Baths 2
Half Baths 1
HOA Fees $4/ann
HOA Y/N Y
Abv Grd Liv Area 1,995
Originating Board BRIGHT
Year Built 1952
Annual Tax Amount $982
Tax Year 2021
Lot Size 0.510 Acres
Acres 0.51
Lot Dimensions 100x150
Property Description
This custom home was built in 1952 and still has all of its original charm. Original hardwood floors upstairs and some downstairs. Main level includes, library, living room, Kitchen, Dining Room, 1 bedroom which can double as an office, and 14X16 Master bedroom Suite added in 2005 which has a vaulted ceiling, a private deck and a 15x16 Sitting room with gas fireplace. Besides master bath, there is a half bath on main floor. House has crown molding throughout, 2 fireplaces, (1 wood burning, and 1 gas). Kitchen has a center island and cabinets hand made in France and shipped in 2005. Basement with outdoor access has recently been waterproofed and painted. The two cedar outbuildings are wired for electric and shelving. There are two Tax ID parcels included in this price. ED -00-08605-01-8000-000(150 X 100) and ED-08605-01-8700-000 (50 X 100) for a total of .51 acres. This community, while very quiet and private, is seconds from the hospital, Dover Air Force Base, Rt 13 shopping mall and restaurants.
Location
State DE
County Kent
Area Caesar Rodney (30803)
Zoning RS1
Rooms
Other Rooms Living Room, Dining Room, Bedroom 2, Bedroom 4, Library, Bedroom 1, Bathroom 1
Basement Drainage System, Outside Entrance, Partial, Rear Entrance
Main Level Bedrooms 2
Interior
Hot Water Electric
Heating Forced Air
Cooling Central A/C, Window Unit(s), Geothermal, Heat Pump(s)
Flooring Ceramic Tile, Hardwood, Laminated
Heat Source Oil
Exterior
Parking Features Garage - Front Entry
Garage Spaces 6.0
Water Access N
Accessibility Level Entry - Main
Total Parking Spaces 6
Garage Y
Building
Story 1.5
Foundation Block, Crawl Space
Sewer Public Sewer
Water Well
Architectural Style Cape Cod
Level or Stories 1.5
Additional Building Above Grade
New Construction N
Schools
School District Caesar Rodney
Others
Senior Community No
Tax ID NO TAX RECORD
Ownership Fee Simple
SqFt Source Estimated
Special Listing Condition Standard
Read Less
Want to know what your home might be worth? Contact us for a FREE valuation!

Our team is ready to help you sell your home for the highest possible price ASAP

Bought with Ilana Smith • Bryan Realty Group

GET MORE INFORMATION





