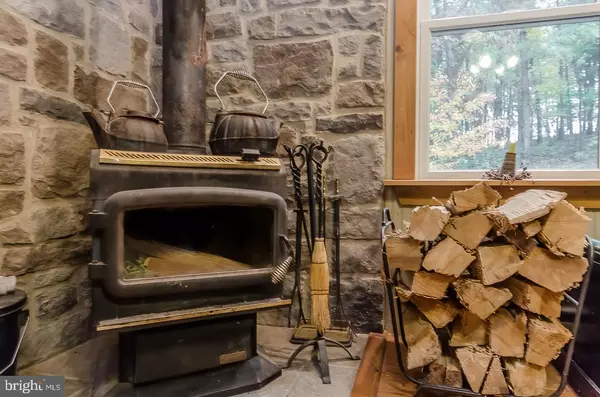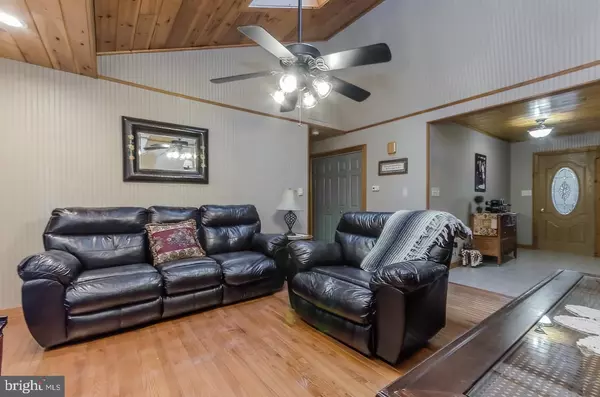$316,000
$299,999
5.3%For more information regarding the value of a property, please contact us for a free consultation.
770 WILD ROSE DR Hedgesville, WV 25427
3 Beds
2 Baths
2,193 SqFt
Key Details
Sold Price $316,000
Property Type Single Family Home
Sub Type Detached
Listing Status Sold
Purchase Type For Sale
Square Footage 2,193 sqft
Price per Sqft $144
Subdivision Flowerwood Farm
MLS Listing ID WVMO2000532
Sold Date 12/16/21
Style Ranch/Rambler
Bedrooms 3
Full Baths 2
HOA Fees $5/ann
HOA Y/N Y
Abv Grd Liv Area 1,855
Originating Board BRIGHT
Year Built 2007
Annual Tax Amount $1,459
Tax Year 2021
Lot Size 2.000 Acres
Acres 2.0
Property Description
Take me home WV experienced at this property. Wooded lot offers privacy, trees and the feeling of country living, yet close to amenities. Enjoy the wildlife in a custom built home that offers a full time residence or amazing weekend getaway. 2 covered porches to enjoy the private setting. Inside offers wood floors, tile and carpet. Heat pump, baseboard, wood burning and pellet stoves offer just about any type of heating you desire. Split bedroom design keeps the privacy in order for the primary suite. The primary suite offers a sitting room and office with outside access to come and go without interruptions to guests. This property is well built and maintained. Make sure you check this offering out. Roads are WV state maintained for upkeep and plowing.
Location
State WV
County Morgan
Zoning 101
Rooms
Basement Connecting Stairway, Daylight, Partial, Full, Garage Access, Heated, Improved, Interior Access, Outside Entrance, Partially Finished, Walkout Level, Windows, Workshop
Main Level Bedrooms 3
Interior
Interior Features Carpet, Ceiling Fan(s), Dining Area, Entry Level Bedroom, Family Room Off Kitchen, Formal/Separate Dining Room, Kitchen - Eat-In, Kitchen - Island, Primary Bath(s), Recessed Lighting, Skylight(s), Tub Shower, Wainscotting, Walk-in Closet(s), Water Treat System, Window Treatments, Wood Floors, Wood Stove, Other
Hot Water Electric
Heating Heat Pump(s), Baseboard - Electric, Wood Burn Stove, Other
Cooling Central A/C
Fireplaces Number 1
Fireplaces Type Wood, Flue for Stove
Equipment Built-In Microwave, Dishwasher, Exhaust Fan, Oven/Range - Electric, Refrigerator, Water Conditioner - Owned, Oven - Wall
Fireplace Y
Window Features Skylights,Energy Efficient
Appliance Built-In Microwave, Dishwasher, Exhaust Fan, Oven/Range - Electric, Refrigerator, Water Conditioner - Owned, Oven - Wall
Heat Source Electric, Wood, Other
Laundry Main Floor
Exterior
Parking Features Basement Garage, Covered Parking, Garage - Front Entry, Garage Door Opener
Garage Spaces 12.0
Water Access N
View Trees/Woods
Roof Type Architectural Shingle
Accessibility Other
Attached Garage 2
Total Parking Spaces 12
Garage Y
Building
Lot Description Backs to Trees, Cul-de-sac, Front Yard, No Thru Street, Trees/Wooded
Story 2
Foundation Permanent
Sewer On Site Septic
Water Well
Architectural Style Ranch/Rambler
Level or Stories 2
Additional Building Above Grade, Below Grade
New Construction N
Schools
School District Morgan County Schools
Others
Pets Allowed Y
Senior Community No
Tax ID 07 5004100000000
Ownership Fee Simple
SqFt Source Assessor
Acceptable Financing Cash, Conventional, FHA, VA, USDA, Other
Listing Terms Cash, Conventional, FHA, VA, USDA, Other
Financing Cash,Conventional,FHA,VA,USDA,Other
Special Listing Condition Standard
Pets Allowed No Pet Restrictions
Read Less
Want to know what your home might be worth? Contact us for a FREE valuation!

Our team is ready to help you sell your home for the highest possible price ASAP

Bought with Mark Charles Zeigler • Burch Real Estate Group, LLC
GET MORE INFORMATION





