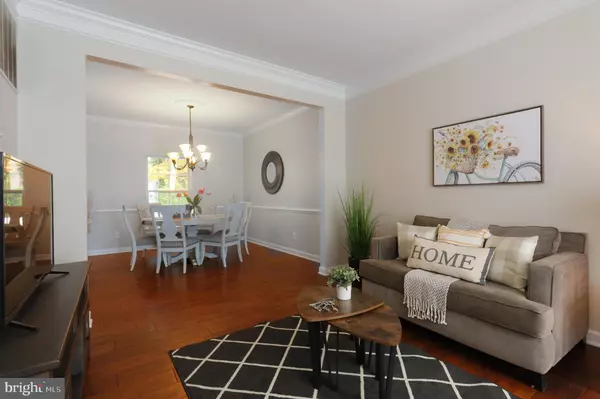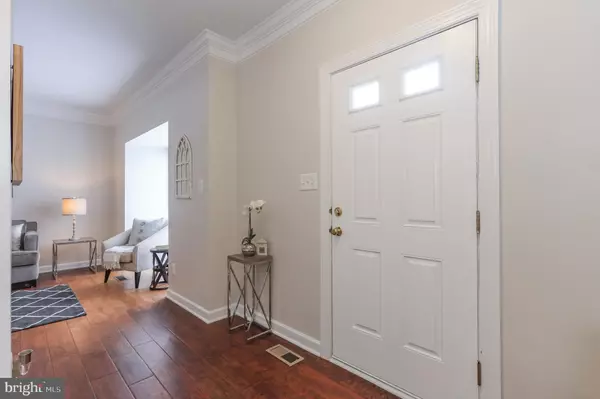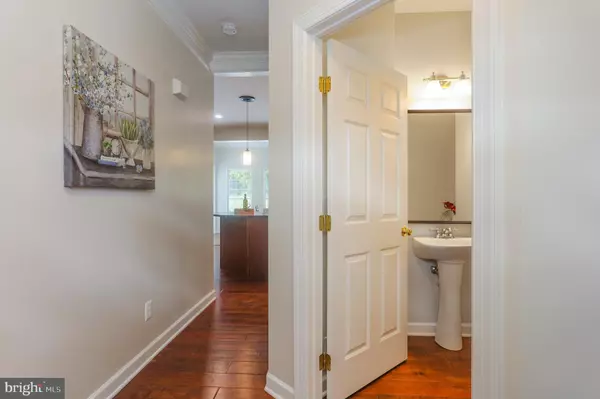$610,000
$610,000
For more information regarding the value of a property, please contact us for a free consultation.
2820 VIDERE DR Wilmington, DE 19808
5 Beds
4 Baths
3,350 SqFt
Key Details
Sold Price $610,000
Property Type Single Family Home
Sub Type Detached
Listing Status Sold
Purchase Type For Sale
Square Footage 3,350 sqft
Price per Sqft $182
Subdivision Videre Woods
MLS Listing ID DENC2009408
Sold Date 12/13/21
Style Colonial
Bedrooms 5
Full Baths 3
Half Baths 1
HOA Fees $41/ann
HOA Y/N Y
Abv Grd Liv Area 2,450
Originating Board BRIGHT
Year Built 2007
Annual Tax Amount $3,798
Tax Year 2020
Lot Size 0.280 Acres
Acres 0.28
Property Description
Welcome to 2820 Videre Drive, located in the desirable Pike Creek community of Videre Woods! This remarkable newer constructed 5 Bed 3.5 Bath home has been recently updated throughout and has much to offer! This home features a great open concept floor plan with Brazilian wide plank cherry wood flooring throughout the main level, new premium carpet in the family room which opens to a large gourmet kitchen featuring a center island, granite countertops, 42 solid Cherry cabinets, and new premium LG stainless steel appliances. The adjacent sunroom offers lots of natural light with a breakfast bar, travertine tile inlay, and floor to ceiling windows which provide views of the Anthony & Sylvan in-ground pool. Just off of the kitchen area there is a formal living room and dining room combination. The 2nd floor of this home offers a laundry room and 4 well sized bedrooms with a large primary bedroom suite with vaulted ceilings, walk in closet and updated full bath equipped with dual vanities, custom tile surround shower stall and tile floor. The finished basement features a walk out staircase, full bath with custom travertine tile, large vanity, and stand-up shower, a 5th bedroom, a large rec room, and a large storage room. Additional features include new professionally landscaped yard, new professionally painted interior throughout and exterior, new LED recessed lighting and exterior fixtures, new ceiling fans in bedrooms, custom sheer window shades throughout, all new premium LG stainless steel appliances in kitchen, new driveway seal coating, new post and rail fence, new concrete pool deck with epoxy coating, new stucco on retaining wall, new premium rear slider with custom built in blinds.
Location
State DE
County New Castle
Area Elsmere/Newport/Pike Creek (30903)
Zoning S
Rooms
Other Rooms Living Room, Dining Room, Primary Bedroom, Bedroom 2, Bedroom 3, Bedroom 4, Bedroom 5, Kitchen, Family Room, Sun/Florida Room, Great Room, Primary Bathroom
Basement Fully Finished, Heated, Outside Entrance, Interior Access, Poured Concrete, Sump Pump, Windows, Walkout Stairs
Interior
Interior Features Breakfast Area, Carpet, Ceiling Fan(s), Kitchen - Eat-In, Pantry, Walk-in Closet(s), Wood Floors, Combination Dining/Living, Combination Kitchen/Living, Dining Area, Efficiency, Formal/Separate Dining Room, Kitchen - Gourmet, Kitchen - Island, Primary Bath(s), Recessed Lighting, Soaking Tub, Stall Shower, Tub Shower, Window Treatments
Hot Water Natural Gas
Heating Forced Air
Cooling Central A/C
Flooring Carpet, Ceramic Tile, Hardwood
Equipment Built-In Microwave, Dishwasher, Disposal, Dryer, Dual Flush Toilets, Energy Efficient Appliances, Exhaust Fan, Oven - Self Cleaning, Oven/Range - Electric, Refrigerator, Six Burner Stove, Washer, Water Heater
Furnishings No
Fireplace N
Appliance Built-In Microwave, Dishwasher, Disposal, Dryer, Dual Flush Toilets, Energy Efficient Appliances, Exhaust Fan, Oven - Self Cleaning, Oven/Range - Electric, Refrigerator, Six Burner Stove, Washer, Water Heater
Heat Source Natural Gas
Laundry Upper Floor
Exterior
Exterior Feature Patio(s)
Parking Features Garage - Front Entry, Garage Door Opener, Inside Access
Garage Spaces 4.0
Fence Rear
Pool Fenced, In Ground, Permits
Water Access N
View Trees/Woods
Roof Type Shingle,Asphalt
Accessibility None
Porch Patio(s)
Attached Garage 2
Total Parking Spaces 4
Garage Y
Building
Lot Description Backs to Trees
Story 2
Foundation Concrete Perimeter
Sewer Public Sewer
Water Public
Architectural Style Colonial
Level or Stories 2
Additional Building Above Grade, Below Grade
Structure Type Vaulted Ceilings,9'+ Ceilings,Dry Wall
New Construction N
Schools
School District Red Clay Consolidated
Others
HOA Fee Include Common Area Maintenance,Snow Removal
Senior Community No
Tax ID 08-043.30-395
Ownership Fee Simple
SqFt Source Estimated
Acceptable Financing Cash, Conventional, FHA, VA
Listing Terms Cash, Conventional, FHA, VA
Financing Cash,Conventional,FHA,VA
Special Listing Condition Standard
Read Less
Want to know what your home might be worth? Contact us for a FREE valuation!

Our team is ready to help you sell your home for the highest possible price ASAP

Bought with Michael Lewis • Long & Foster Real Estate, Inc.

GET MORE INFORMATION





