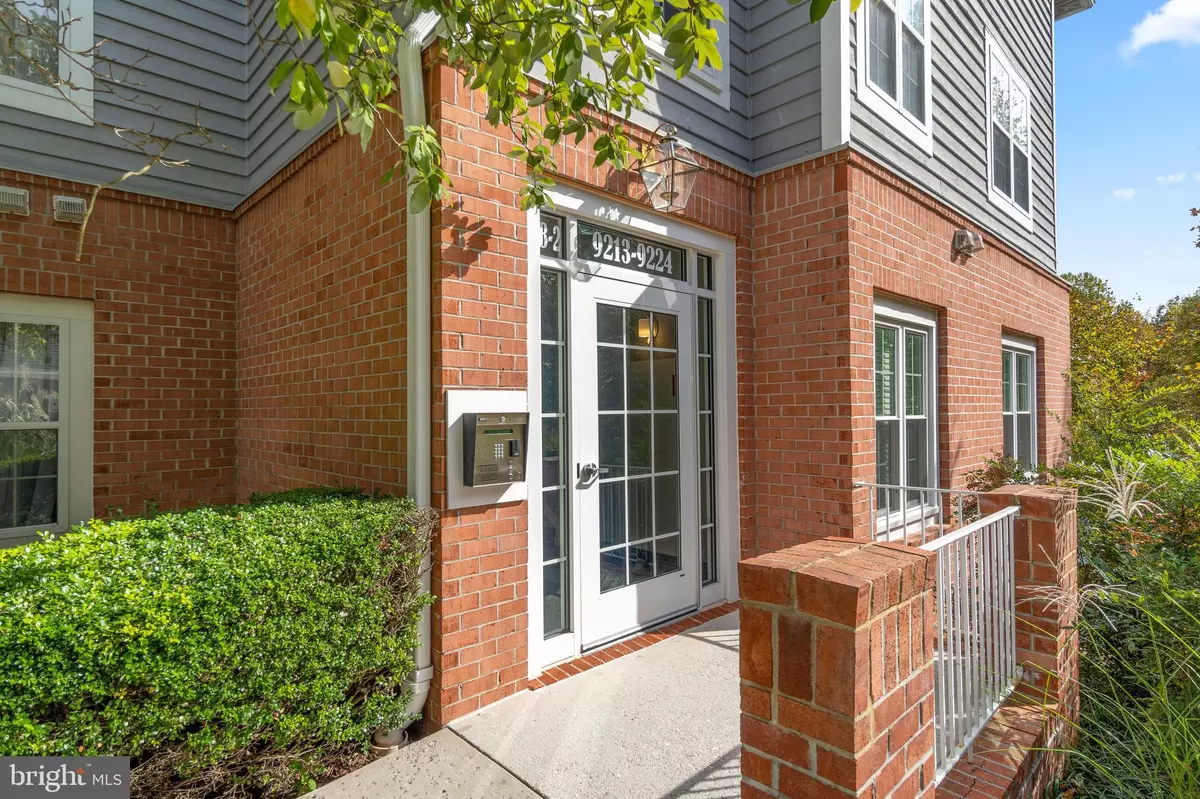$190,000
$190,000
For more information regarding the value of a property, please contact us for a free consultation.
9218 GROFFS MILL Owings Mills, MD 21117
2 Beds
2 Baths
1,110 SqFt
Key Details
Sold Price $190,000
Property Type Condo
Sub Type Condo/Co-op
Listing Status Sold
Purchase Type For Sale
Square Footage 1,110 sqft
Price per Sqft $171
Subdivision Spring Mill Condominium
MLS Listing ID MDBC2000193
Sold Date 12/20/21
Style Colonial
Bedrooms 2
Full Baths 2
Condo Fees $410/mo
HOA Y/N N
Abv Grd Liv Area 1,110
Originating Board BRIGHT
Year Built 1992
Annual Tax Amount $2,728
Tax Year 2020
Property Sub-Type Condo/Co-op
Property Description
This light-filled condominium in Springs Mill offers 2 Bedrooms, 2 full baths and 2 garage spaces. A foyer entry welcomes you inside to find an elegant formal dining room with a tray ceiling, a sun drenched living room featuring transom topped trio of windows, a ceiling fan, a cozy gas fireplace, and French door to access to balcony. All the great recipies happen in this cook's kitchen sleek counters, a pass-through window to the dining room, white flat panel wood cabinetry, plentiful counter and prep space, and a full appliance package. Owner's suite presents a private access to the balcony, a light ceiling fan, generous double closets, and a super bath with a vanity and a relaxing jetted tub- shower combo. Community amenities include: swimming and lap pools, community center, courtyards with grills, and picnic areas. Convenient to major commuter routes. Complete with home warranty, including HVAC coverage, for peace of mind!
Location
State MD
County Baltimore
Zoning RES
Rooms
Other Rooms Living Room, Dining Room, Primary Bedroom, Bedroom 2, Kitchen, Laundry, Primary Bathroom, Full Bath
Main Level Bedrooms 2
Interior
Interior Features Intercom, Carpet, Ceiling Fan(s), Formal/Separate Dining Room, Pantry, Primary Bath(s), Recessed Lighting, Soaking Tub, Sprinkler System, Stall Shower, Tub Shower, Window Treatments
Hot Water Natural Gas
Heating Forced Air
Cooling Central A/C, Ceiling Fan(s)
Flooring Carpet
Fireplaces Number 1
Fireplaces Type Gas/Propane, Screen
Equipment Built-In Microwave, Washer, Dryer, Dishwasher, Exhaust Fan, Disposal, Refrigerator, Stove, Icemaker, Water Heater
Fireplace Y
Window Features Screens
Appliance Built-In Microwave, Washer, Dryer, Dishwasher, Exhaust Fan, Disposal, Refrigerator, Stove, Icemaker, Water Heater
Heat Source Natural Gas
Laundry Has Laundry, Main Floor, Washer In Unit, Dryer In Unit
Exterior
Exterior Feature Balcony
Parking Features Covered Parking
Garage Spaces 2.0
Parking On Site 2
Utilities Available Cable TV Available, Electric Available, Natural Gas Available, Phone Available, Sewer Available, Water Available
Amenities Available Gated Community, Swimming Pool, Recreational Center, Common Grounds, Club House, Community Center
Water Access N
View Trees/Woods
Accessibility None, Elevator
Porch Balcony
Total Parking Spaces 2
Garage N
Building
Lot Description Backs to Trees, No Thru Street
Story 1
Unit Features Garden 1 - 4 Floors
Sewer Public Sewer
Water Public
Architectural Style Colonial
Level or Stories 1
Additional Building Above Grade, Below Grade
Structure Type Dry Wall
New Construction N
Schools
Elementary Schools New Town
Middle Schools Deer Park Middle Magnet School
High Schools New Town
School District Baltimore County Public Schools
Others
Pets Allowed Y
HOA Fee Include Snow Removal,Sewer,Water,Trash,Pool(s),Common Area Maintenance,Lawn Maintenance,Ext Bldg Maint,Management,Recreation Facility,Road Maintenance,Insurance,Security Gate
Senior Community No
Tax ID 04022200013424
Ownership Condominium
Security Features Security Gate,Intercom
Acceptable Financing Cash, Conventional, FHA, VA
Listing Terms Cash, Conventional, FHA, VA
Financing Cash,Conventional,FHA,VA
Special Listing Condition Standard
Pets Allowed Case by Case Basis
Read Less
Want to know what your home might be worth? Contact us for a FREE valuation!

Our team is ready to help you sell your home for the highest possible price ASAP

Bought with CATHERINE H CHASE • EXP Realty, LLC
GET MORE INFORMATION





