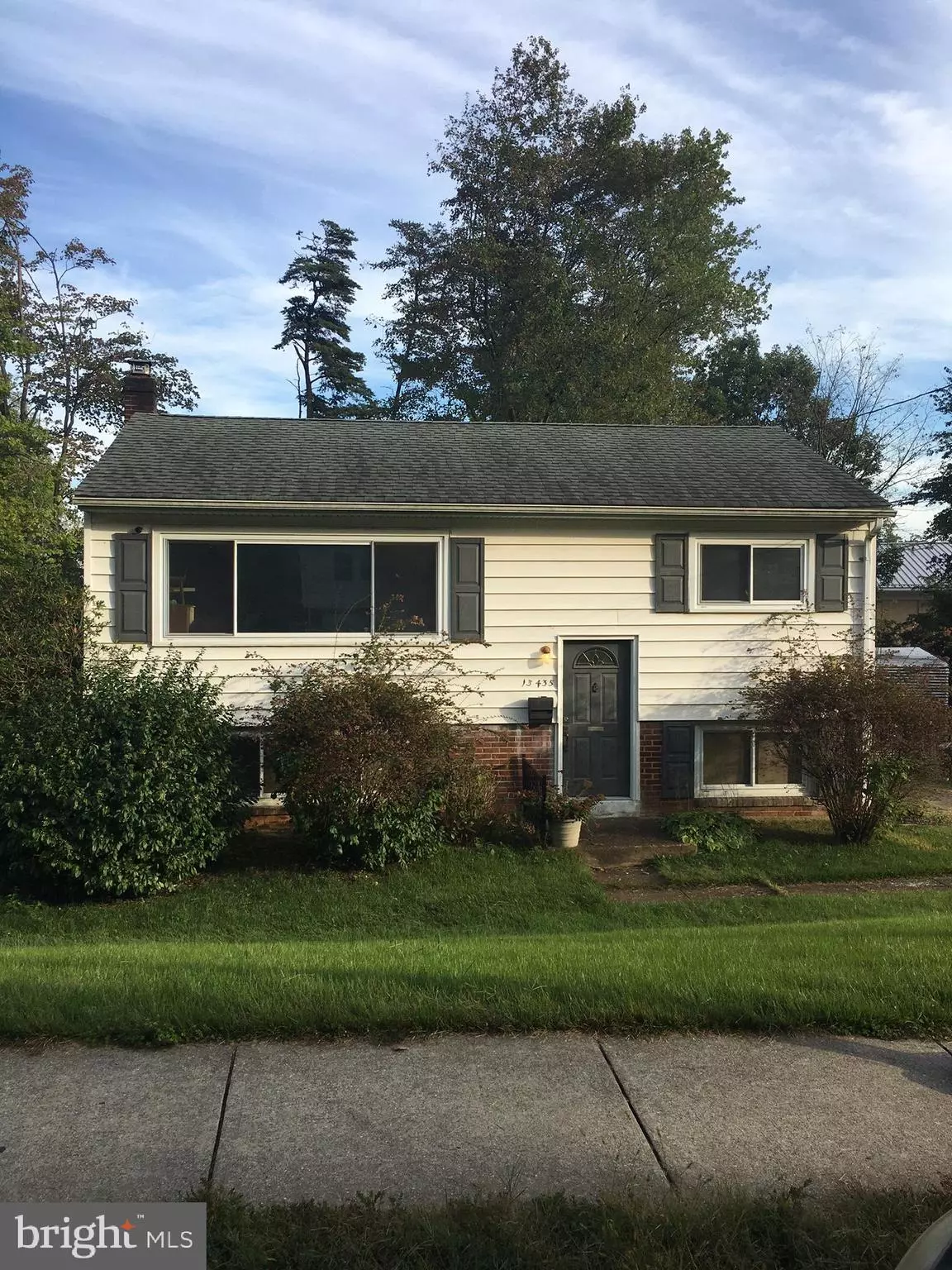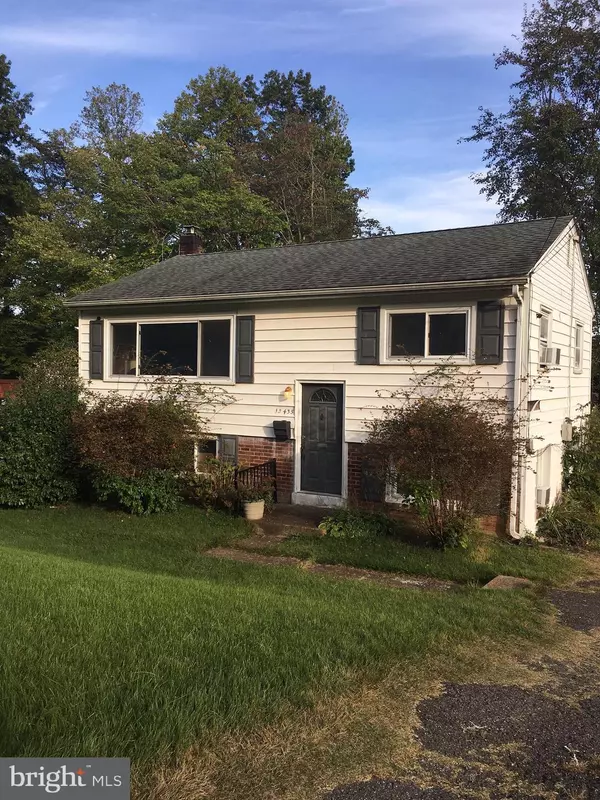$295,000
$283,000
4.2%For more information regarding the value of a property, please contact us for a free consultation.
13435 GREENACRE DR Woodbridge, VA 22191
3 Beds
2 Baths
1,310 SqFt
Key Details
Sold Price $295,000
Property Type Single Family Home
Sub Type Detached
Listing Status Sold
Purchase Type For Sale
Square Footage 1,310 sqft
Price per Sqft $225
Subdivision Marumsco Village
MLS Listing ID VAPW2010448
Sold Date 11/19/21
Style Split Foyer
Bedrooms 3
Full Baths 1
Half Baths 1
HOA Y/N N
Abv Grd Liv Area 736
Originating Board BRIGHT
Year Built 1959
Annual Tax Amount $3,334
Tax Year 2021
Lot Size 0.314 Acres
Acres 0.31
Property Description
This might be the one you've been waiting for.!!! Great opportunity to own this special home with great potential and in need of your personal touch! Home ideal for investors ready to put their contractors to work for a nice flip, or if you are a handy homeowner, you can improve the home yourself and have a nice equity position when your renovations are complete. Thinking outside the box? Rear lot has already been cleared for expansion to increase living area and other possibilities and now you're really talking... Great location and close to everything including public transportation, commuter lots and commuter train. Just minutes to I-95 and other major commuter ways. No shortage of shopping, dining and entertainments destinations,..
Location
State VA
County Prince William
Zoning R4
Rooms
Other Rooms Living Room, Dining Room, Bedroom 2, Bedroom 3, Kitchen, Family Room, Bedroom 1, Bathroom 1, Bathroom 2
Basement Outside Entrance, Partially Finished, Windows, Other
Main Level Bedrooms 3
Interior
Interior Features Dining Area, Combination Kitchen/Dining, Floor Plan - Open, Floor Plan - Traditional
Hot Water Electric
Heating Other
Cooling Window Unit(s)
Flooring Hardwood, Other
Equipment Refrigerator, Stove, Water Heater
Appliance Refrigerator, Stove, Water Heater
Heat Source Oil
Exterior
Water Access N
Roof Type Architectural Shingle
Accessibility Other
Garage N
Building
Lot Description Open, Rear Yard, Other
Story 2
Foundation Slab
Sewer Public Sewer
Water Public
Architectural Style Split Foyer
Level or Stories 2
Additional Building Above Grade, Below Grade
Structure Type Dry Wall
New Construction N
Schools
School District Prince William County Public Schools
Others
Senior Community No
Tax ID 8392-45-2841
Ownership Fee Simple
SqFt Source Assessor
Acceptable Financing Cash, Conventional
Listing Terms Cash, Conventional
Financing Cash,Conventional
Special Listing Condition Standard
Read Less
Want to know what your home might be worth? Contact us for a FREE valuation!

Our team is ready to help you sell your home for the highest possible price ASAP

Bought with Manuel Bustamante • Kessler Real Estate Group, LLC

GET MORE INFORMATION





