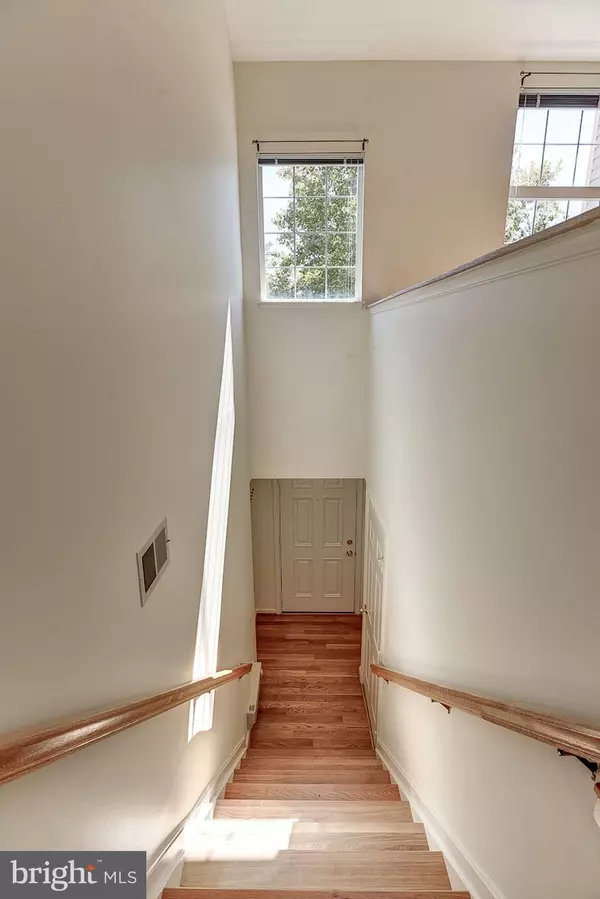$340,000
$340,000
For more information regarding the value of a property, please contact us for a free consultation.
10706 SYMPHONY WAY #208 Columbia, MD 21044
2 Beds
2 Baths
1,474 SqFt
Key Details
Sold Price $340,000
Property Type Condo
Sub Type Condo/Co-op
Listing Status Sold
Purchase Type For Sale
Square Footage 1,474 sqft
Price per Sqft $230
Subdivision The Whitney Town Center
MLS Listing ID MDHW2004616
Sold Date 10/27/21
Style Contemporary,Unit/Flat
Bedrooms 2
Full Baths 2
Condo Fees $294/mo
HOA Fees $74/mo
HOA Y/N Y
Abv Grd Liv Area 1,474
Originating Board BRIGHT
Year Built 2000
Annual Tax Amount $4,379
Tax Year 2020
Property Description
Absolutely stunning sun drenched two bedroom top level condominium in the highly sought after The Whitney at Town Center community. Enjoy living in the heart of downtown Columbia with every amenity minutes away while tucked away in a gated community with gazebo, picnic area and security gate. This gorgeous townhome style end unit features a private garage with inside access for convenience. Vaulted ceilings, light filled oversized windows, a neutral color palette and gleaming hardwood floors and recessed lighting throughout complement the living space and each bedroom. Enjoy preparing your favorite chef inspired meals in the gourmet kitchen with beautiful granite countertops, a breakfast bar, cabinets with pull out shelves and gas cooking. Off the kitchen, the open concept living and dining rooms feature sliding glass doors to the private balcony perfect for relaxing or listening to music from Merriweather Post Pavilion. The primary bedroom is complete with a luxurious bathroom boasting a soaking tub and separate glass enclosed tile shower. Both bedrooms are adorned with vaulted ceilings, ceiling fans and walk in closets with built in organization systems and separated by the living space, providing privacy.
Location
State MD
County Howard
Zoning NT
Rooms
Other Rooms Living Room, Dining Room, Primary Bedroom, Bedroom 2, Kitchen, Foyer
Main Level Bedrooms 2
Interior
Interior Features Breakfast Area, Built-Ins, Ceiling Fan(s), Combination Dining/Living, Dining Area, Floor Plan - Open, Intercom, Kitchen - Eat-In, Kitchen - Table Space, Primary Bath(s), Recessed Lighting, Soaking Tub, Sprinkler System, Stall Shower, Upgraded Countertops, Walk-in Closet(s), Window Treatments, Wood Floors
Hot Water Natural Gas
Heating Forced Air, Programmable Thermostat
Cooling Ceiling Fan(s), Central A/C, Programmable Thermostat
Flooring Ceramic Tile, Hardwood
Equipment Built-In Microwave, Dishwasher, Disposal, Dryer, Dryer - Front Loading, Exhaust Fan, Icemaker, Intercom, Oven/Range - Gas, Refrigerator, Washer, Water Heater
Fireplace N
Window Features Double Pane,Screens,Vinyl Clad,Transom
Appliance Built-In Microwave, Dishwasher, Disposal, Dryer, Dryer - Front Loading, Exhaust Fan, Icemaker, Intercom, Oven/Range - Gas, Refrigerator, Washer, Water Heater
Heat Source Natural Gas
Laundry Dryer In Unit, Has Laundry, Main Floor, Washer In Unit
Exterior
Exterior Feature Balcony
Parking Features Garage - Front Entry, Garage Door Opener, Inside Access
Garage Spaces 2.0
Amenities Available Common Grounds, Gated Community, Jog/Walk Path, Lake, Picnic Area
Water Access N
View Garden/Lawn, Trees/Woods
Roof Type Shingle
Accessibility Grab Bars Mod
Porch Balcony
Attached Garage 1
Total Parking Spaces 2
Garage Y
Building
Lot Description Landscaping, No Thru Street
Story 2
Unit Features Garden 1 - 4 Floors
Foundation Other
Sewer Public Sewer
Water Public
Architectural Style Contemporary, Unit/Flat
Level or Stories 2
Additional Building Above Grade, Below Grade
Structure Type 9'+ Ceilings,Dry Wall,High,Vaulted Ceilings
New Construction N
Schools
Elementary Schools Bryant Woods
Middle Schools Wilde Lake
High Schools Wilde Lake
School District Howard County Public School System
Others
Pets Allowed Y
HOA Fee Include Common Area Maintenance,Ext Bldg Maint,Lawn Maintenance,Security Gate,Snow Removal,Trash
Senior Community No
Tax ID 1415130725
Ownership Condominium
Security Features Carbon Monoxide Detector(s),Fire Detection System,Main Entrance Lock,Security Gate,Smoke Detector,Sprinkler System - Indoor
Special Listing Condition Standard
Pets Allowed No Pet Restrictions
Read Less
Want to know what your home might be worth? Contact us for a FREE valuation!

Our team is ready to help you sell your home for the highest possible price ASAP

Bought with Kendra E Wright • Weichert, REALTORS

GET MORE INFORMATION





