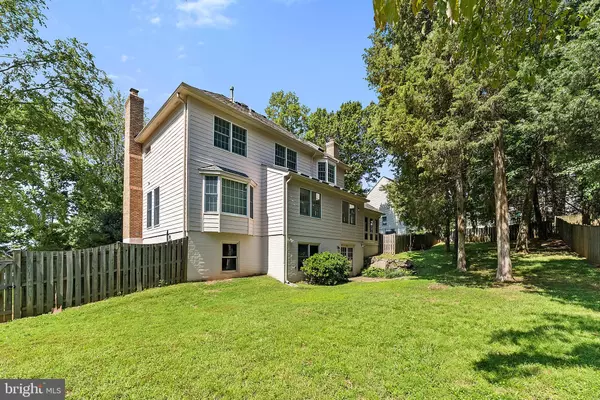$775,000
$799,000
3.0%For more information regarding the value of a property, please contact us for a free consultation.
406 BEAUREGARD DR SE Leesburg, VA 20175
4 Beds
3 Baths
3,092 SqFt
Key Details
Sold Price $775,000
Property Type Single Family Home
Sub Type Detached
Listing Status Sold
Purchase Type For Sale
Square Footage 3,092 sqft
Price per Sqft $250
Subdivision Beauregard Estates
MLS Listing ID VALO2008202
Sold Date 10/25/21
Style Colonial
Bedrooms 4
Full Baths 2
Half Baths 1
HOA Fees $96/qua
HOA Y/N Y
Abv Grd Liv Area 3,092
Originating Board BRIGHT
Year Built 1988
Annual Tax Amount $7,578
Tax Year 2021
Lot Size 0.460 Acres
Acres 0.46
Property Description
Fabulous light-filled brick front colonial on private approx. 1/2 acre in sought after Beauregard Estates just off Battlefield Parkway. House features a 2-story foyer, floor-to-ceiling double-hung windows, 2 wood-burning fireplaces, an eat-in kitchen with skylights, an office with built-ins, a large screened-in porch, a 2-car side-load garage, and a fully-fenced backyard. Unbeatable proximity to downtown historic Leesburg with its great variety of boutique shops and gourmet restaurants. Minutes to Ida Lee Park, schools, shopping, and recreation opportunities. Well-maintained 4-bedroom, 2.5 bath home with lots of important updates: new washer/dryer, furnace, air conditioner, hot water heater, 8 skylights, all in 2020; new window shutters in 2018; new gutters with gutter guards and downspouts in 2015; new windows and siding in 2007; new roof in 2006. Basement is unfinished with full bath rough in. Ready for you to move in and call home!
Location
State VA
County Loudoun
Zoning 06
Rooms
Other Rooms Living Room, Dining Room, Primary Bedroom, Bedroom 2, Bedroom 3, Bedroom 4, Kitchen, Family Room, Basement, Foyer, Breakfast Room, Office, Bathroom 2, Primary Bathroom, Screened Porch
Basement Poured Concrete, Rear Entrance, Rough Bath Plumb, Unfinished, Walkout Level, Interior Access
Interior
Interior Features Attic, Breakfast Area, Carpet, Ceiling Fan(s), Chair Railings, Crown Moldings, Family Room Off Kitchen, Floor Plan - Open, Floor Plan - Traditional, Formal/Separate Dining Room, Kitchen - Country, Kitchen - Eat-In, Kitchen - Table Space, Primary Bath(s), Recessed Lighting, Skylight(s), Soaking Tub, Stall Shower, Tub Shower, Upgraded Countertops, Walk-in Closet(s), Window Treatments, Wood Floors
Hot Water Natural Gas
Heating Forced Air
Cooling Central A/C
Flooring Carpet, Hardwood, Ceramic Tile
Fireplaces Number 2
Fireplaces Type Mantel(s), Wood, Brick
Equipment Built-In Microwave, Dishwasher, Disposal, Dryer, Humidifier, Icemaker, Oven/Range - Electric, Refrigerator, Stainless Steel Appliances, Washer, Water Heater
Furnishings No
Fireplace Y
Window Features Double Hung,Insulated,Screens,Skylights,Vinyl Clad
Appliance Built-In Microwave, Dishwasher, Disposal, Dryer, Humidifier, Icemaker, Oven/Range - Electric, Refrigerator, Stainless Steel Appliances, Washer, Water Heater
Heat Source Natural Gas
Laundry Main Floor
Exterior
Parking Features Garage - Side Entry, Garage Door Opener, Inside Access
Garage Spaces 6.0
Fence Partially, Privacy, Rear, Wood
Utilities Available Phone
Water Access N
Roof Type Asphalt
Accessibility None
Road Frontage Private
Attached Garage 2
Total Parking Spaces 6
Garage Y
Building
Lot Description Front Yard, Rear Yard, Road Frontage
Story 3
Foundation Concrete Perimeter
Sewer Public Sewer
Water Public
Architectural Style Colonial
Level or Stories 3
Additional Building Above Grade, Below Grade
Structure Type Dry Wall
New Construction N
Schools
Elementary Schools Cool Spring
Middle Schools Harper Park
High Schools Heritage
School District Loudoun County Public Schools
Others
HOA Fee Include Common Area Maintenance,Road Maintenance,Snow Removal,Trash
Senior Community No
Tax ID 190365749000
Ownership Fee Simple
SqFt Source Assessor
Horse Property N
Special Listing Condition Standard
Read Less
Want to know what your home might be worth? Contact us for a FREE valuation!

Our team is ready to help you sell your home for the highest possible price ASAP

Bought with Phillip James J Snedegar • Berkshire Hathaway HomeServices PenFed Realty

GET MORE INFORMATION





